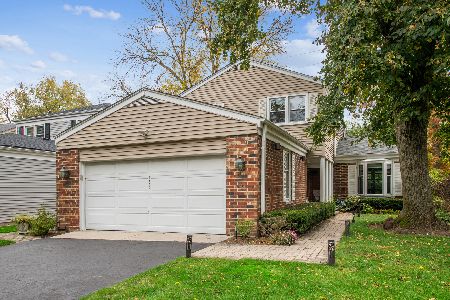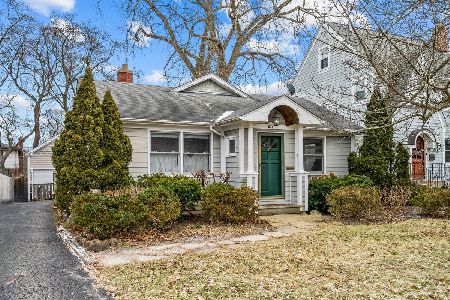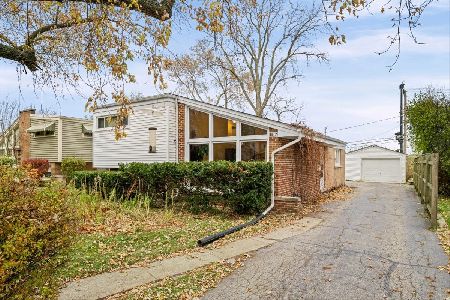1341 Arbor Avenue, Highland Park, Illinois 60035
$305,000
|
Sold
|
|
| Status: | Closed |
| Sqft: | 1,421 |
| Cost/Sqft: | $222 |
| Beds: | 3 |
| Baths: | 2 |
| Year Built: | 1953 |
| Property Taxes: | $7,156 |
| Days On Market: | 1888 |
| Lot Size: | 0,17 |
Description
Sherwood Forest split level PLUS family room addition!! Beautiful newer kitchen with 42" maple cabinets! Eat in kitchen features newer stainless steel appliances including Bosch Dishwasher, Whirlpool fridge, Dacor range and Dacor oven! Granite counters! Anderson Windows! Pristine hardwood floors just refinished in the Living room, dining room, stairs and all of the bedrooms! Vaulted ceilings in Living room/Dining Room! Can lights! Family room addition off of kitchen adds additional square footage and has new carpeting, a fireplace, and Pella sliders out to yard! Finished lower level with full bath. Oversized 2 car garage PLUS a storage shed! Your choice of Deerfield OR Highland Park High School! Steps from Sherwood Park. Ultra convenient location is quick to Rte 41, metra, Jewel. Perfectly situated between downtown Highland Park & Deerfield!
Property Specifics
| Single Family | |
| — | |
| Tri-Level | |
| 1953 | |
| Partial | |
| CREATIVE SPLIT LEVEL | |
| No | |
| 0.17 |
| Lake | |
| Sherwood Forest | |
| — / Not Applicable | |
| None | |
| Lake Michigan,Public | |
| Public Sewer | |
| 10941445 | |
| 16271160070000 |
Nearby Schools
| NAME: | DISTRICT: | DISTANCE: | |
|---|---|---|---|
|
Grade School
Kipling Elementary School |
109 | — | |
|
Middle School
Alan B Shepard Middle School |
109 | Not in DB | |
|
High School
Highland Park High School |
113 | Not in DB | |
|
Alternate High School
Deerfield High School |
— | Not in DB | |
Property History
| DATE: | EVENT: | PRICE: | SOURCE: |
|---|---|---|---|
| 15 Jan, 2021 | Sold | $305,000 | MRED MLS |
| 8 Dec, 2020 | Under contract | $315,000 | MRED MLS |
| 25 Nov, 2020 | Listed for sale | $315,000 | MRED MLS |
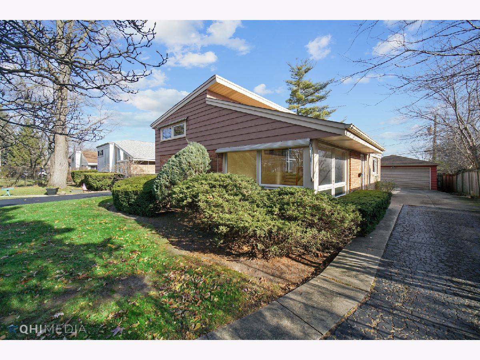
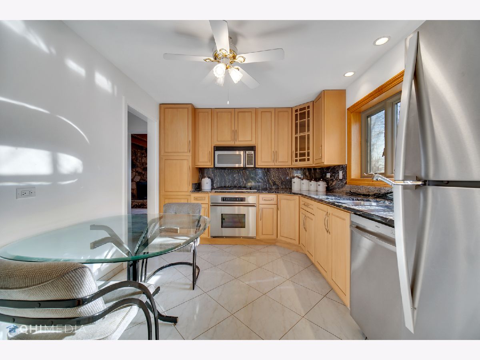
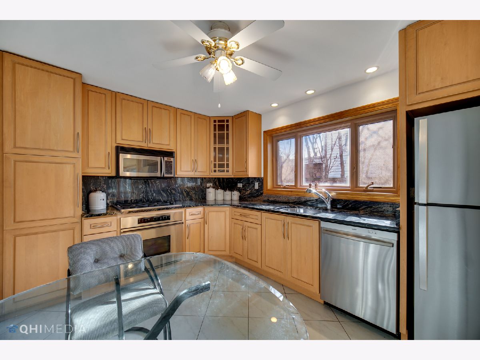
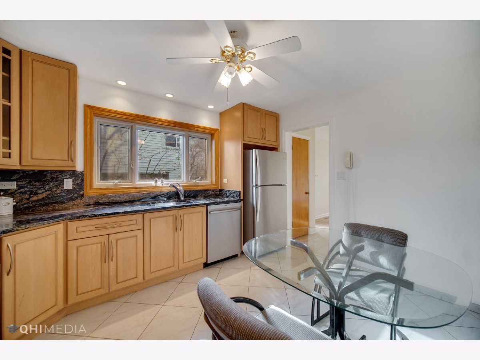
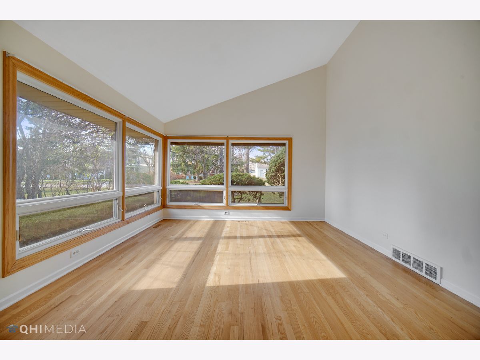
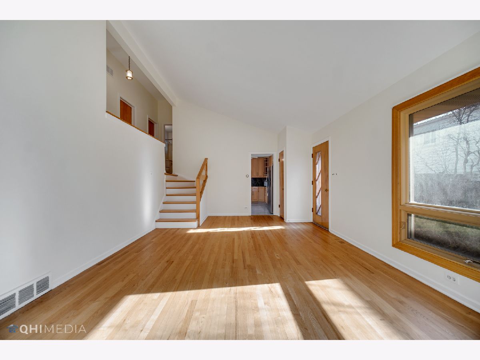
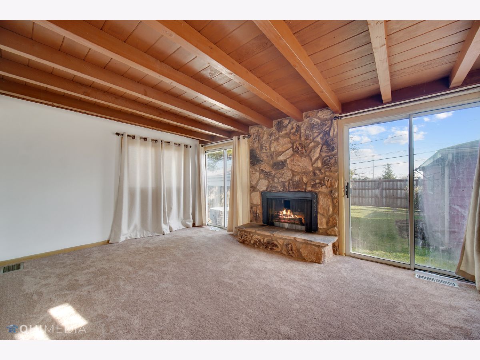
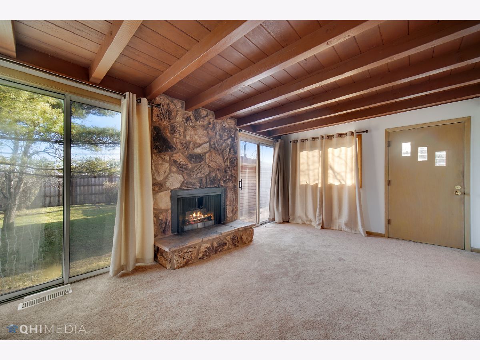
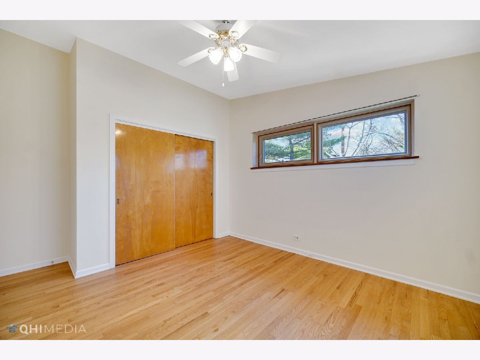
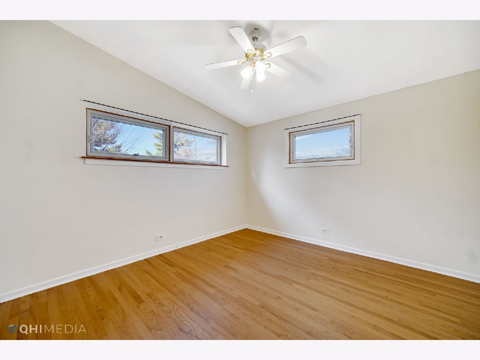
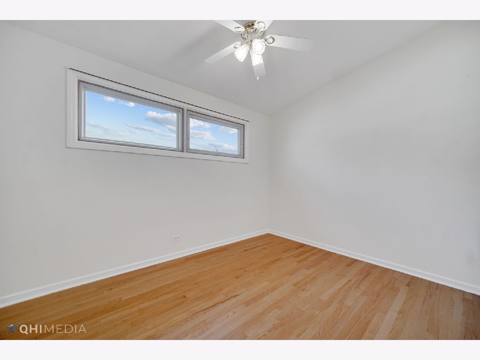
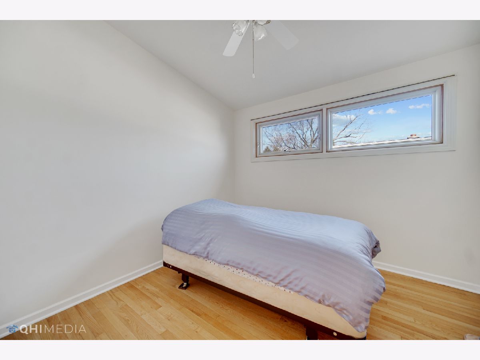
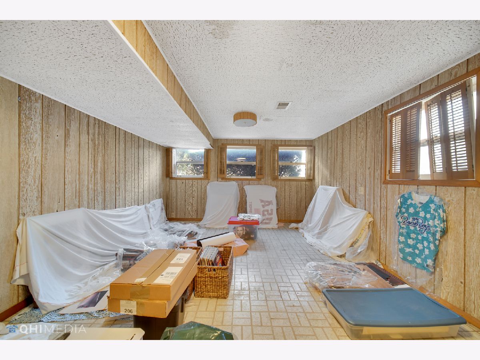
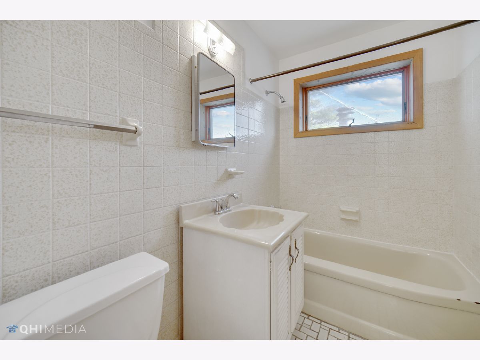
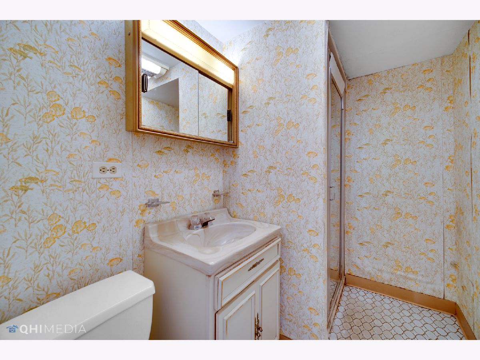
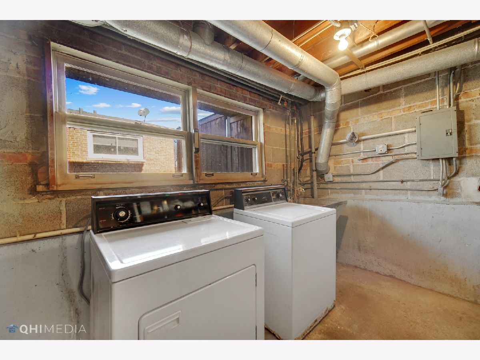
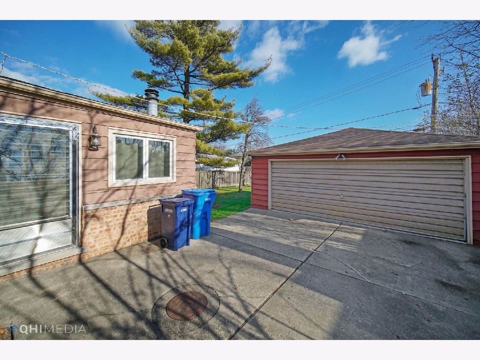
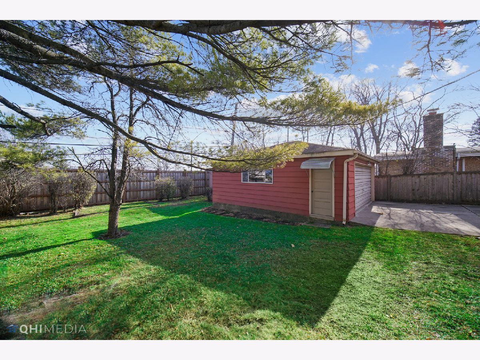
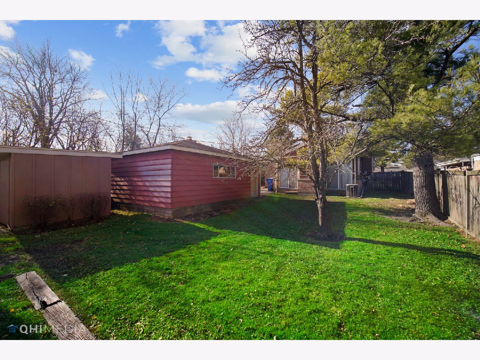
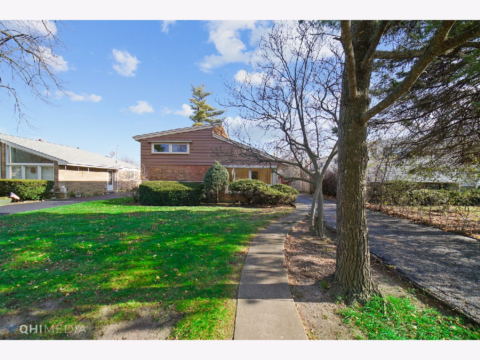
Room Specifics
Total Bedrooms: 3
Bedrooms Above Ground: 3
Bedrooms Below Ground: 0
Dimensions: —
Floor Type: Hardwood
Dimensions: —
Floor Type: Hardwood
Full Bathrooms: 2
Bathroom Amenities: —
Bathroom in Basement: 1
Rooms: Recreation Room
Basement Description: Finished
Other Specifics
| 2 | |
| — | |
| Asphalt | |
| — | |
| — | |
| 50X146X50X146 | |
| — | |
| None | |
| Vaulted/Cathedral Ceilings, Hardwood Floors, Some Carpeting, Some Wood Floors, Dining Combo, Granite Counters | |
| Microwave, Dishwasher, Refrigerator, Washer, Dryer, Disposal, Stainless Steel Appliance(s), Cooktop, Built-In Oven, Gas Cooktop, Wall Oven | |
| Not in DB | |
| — | |
| — | |
| — | |
| — |
Tax History
| Year | Property Taxes |
|---|---|
| 2021 | $7,156 |
Contact Agent
Nearby Similar Homes
Nearby Sold Comparables
Contact Agent
Listing Provided By
Keller Williams Success Realty





