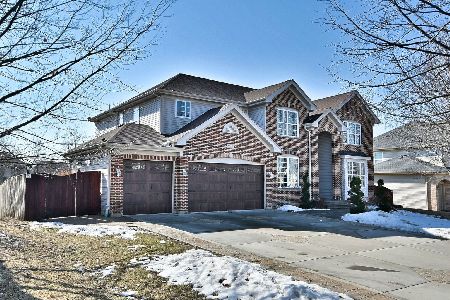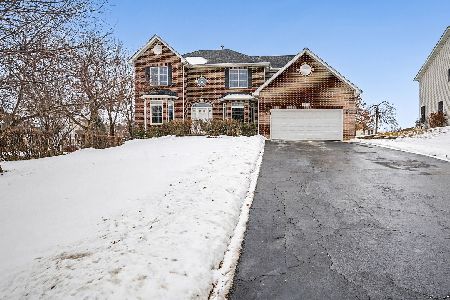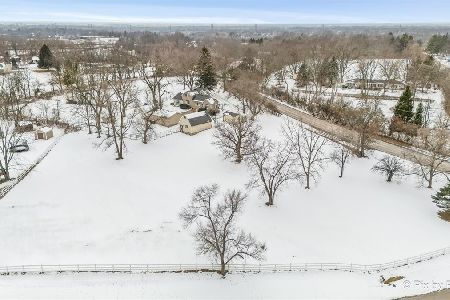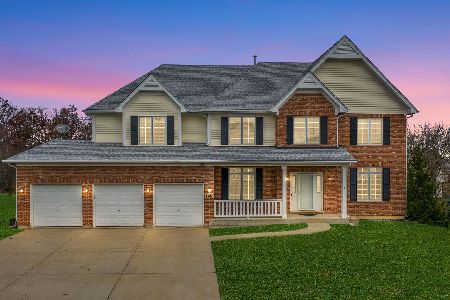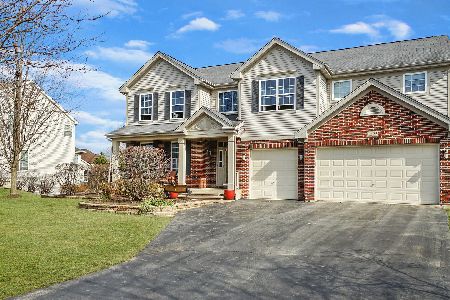1341 Bison Lane, Hoffman Estates, Illinois 60192
$340,000
|
Sold
|
|
| Status: | Closed |
| Sqft: | 3,028 |
| Cost/Sqft: | $117 |
| Beds: | 4 |
| Baths: | 3 |
| Year Built: | 2004 |
| Property Taxes: | $13,330 |
| Days On Market: | 2300 |
| Lot Size: | 0,40 |
Description
Superior offering in lovely neighborhood with easy access for biking, jogging and parks! Impressive interior painted 2019, with volume ceilings in family room and master; great room adjacent to kitchen, first floor den and laundry. Chef's kitchen offers walk in pantry, butler pantry, island and tons of counter space. Generous basement area with bath rough in and newer furnace. Minutes to I-90! Very nice! Come see!
Property Specifics
| Single Family | |
| — | |
| Contemporary | |
| 2004 | |
| Partial | |
| BRISTOL | |
| No | |
| 0.4 |
| Cook | |
| White Oak | |
| — / Not Applicable | |
| None | |
| Public | |
| Public Sewer | |
| 10571061 | |
| 06084040190000 |
Nearby Schools
| NAME: | DISTRICT: | DISTANCE: | |
|---|---|---|---|
|
Grade School
Timber Trails Elementary School |
46 | — | |
|
Middle School
Larsen Middle School |
46 | Not in DB | |
|
High School
Elgin High School |
46 | Not in DB | |
Property History
| DATE: | EVENT: | PRICE: | SOURCE: |
|---|---|---|---|
| 10 Mar, 2011 | Sold | $370,000 | MRED MLS |
| 9 Feb, 2011 | Under contract | $409,000 | MRED MLS |
| — | Last price change | $424,000 | MRED MLS |
| 3 Aug, 2010 | Listed for sale | $439,000 | MRED MLS |
| 18 Mar, 2020 | Sold | $340,000 | MRED MLS |
| 10 Jan, 2020 | Under contract | $354,900 | MRED MLS |
| 11 Nov, 2019 | Listed for sale | $354,900 | MRED MLS |
Room Specifics
Total Bedrooms: 4
Bedrooms Above Ground: 4
Bedrooms Below Ground: 0
Dimensions: —
Floor Type: Carpet
Dimensions: —
Floor Type: Carpet
Dimensions: —
Floor Type: Carpet
Full Bathrooms: 3
Bathroom Amenities: Separate Shower,Double Sink,Soaking Tub
Bathroom in Basement: 0
Rooms: Den,Foyer
Basement Description: Unfinished,Crawl,Bathroom Rough-In,Egress Window
Other Specifics
| 2 | |
| Concrete Perimeter | |
| Asphalt | |
| Deck, Patio, Storms/Screens | |
| Corner Lot | |
| 127X130X163X100 | |
| Full | |
| Full | |
| Vaulted/Cathedral Ceilings, Hardwood Floors, First Floor Laundry | |
| Range, Microwave, Dishwasher, Refrigerator, Washer, Dryer, Disposal | |
| Not in DB | |
| Park, Curbs, Street Lights, Street Paved | |
| — | |
| — | |
| Attached Fireplace Doors/Screen, Gas Log, Gas Starter |
Tax History
| Year | Property Taxes |
|---|---|
| 2011 | $10,824 |
| 2020 | $13,330 |
Contact Agent
Nearby Similar Homes
Nearby Sold Comparables
Contact Agent
Listing Provided By
RE/MAX Suburban


