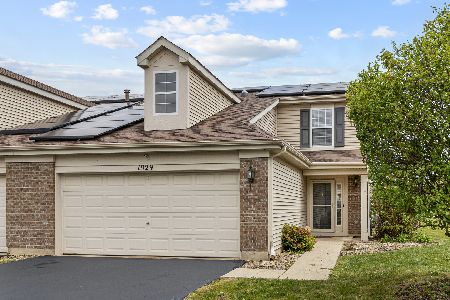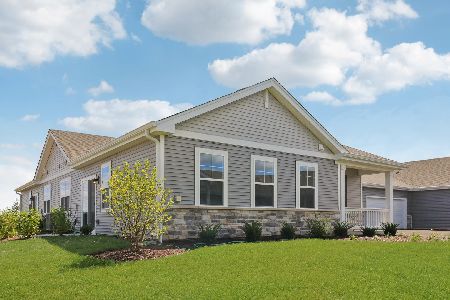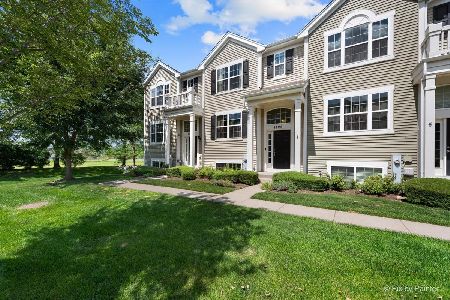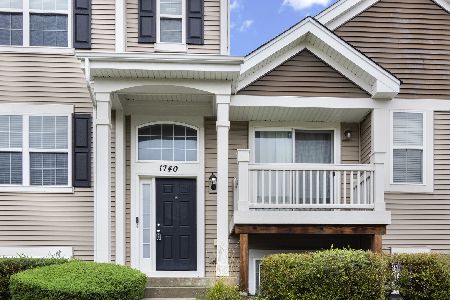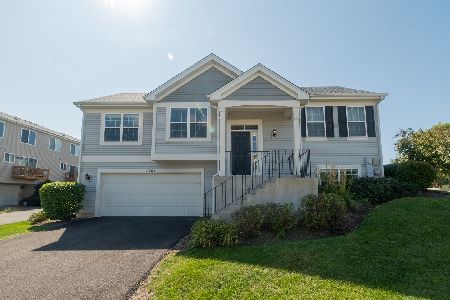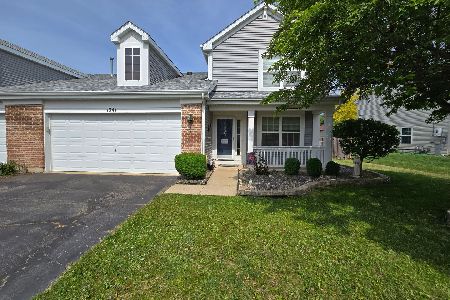1341 Cape Cod Lane, Pingree Grove, Illinois 60140
$166,000
|
Sold
|
|
| Status: | Closed |
| Sqft: | 1,793 |
| Cost/Sqft: | $95 |
| Beds: | 3 |
| Baths: | 3 |
| Year Built: | 2007 |
| Property Taxes: | $5,792 |
| Days On Market: | 4070 |
| Lot Size: | 0,00 |
Description
Incredible 2 Story Duplex in Cambridge Lakes! 3BR plus loft w/2.1 BA. Maple cabinets, SS Appliances(new in 2010). Ceramic tile Floor in Kitchen, Pantry and first floor laundry. New laminate wood floors in Family Room, Eating area and Living room. MBR with Walkin Closet and full bath. 2 additional BRs plus a loft! Beautiful backyard with privacy fence & paver patio. 2C garage. Fantastic for starting out or Downsizing
Property Specifics
| Condos/Townhomes | |
| 2 | |
| — | |
| 2007 | |
| None | |
| LILLY | |
| No | |
| — |
| Kane | |
| Cambridge Lakes | |
| 65 / Monthly | |
| Clubhouse,Exercise Facilities,Pool | |
| Public | |
| Public Sewer | |
| 08739561 | |
| 0229314004 |
Nearby Schools
| NAME: | DISTRICT: | DISTANCE: | |
|---|---|---|---|
|
Grade School
Gary Wright Elementary School |
300 | — | |
|
Middle School
Hampshire Middle School |
300 | Not in DB | |
|
High School
Hampshire High School |
300 | Not in DB | |
Property History
| DATE: | EVENT: | PRICE: | SOURCE: |
|---|---|---|---|
| 16 Jul, 2010 | Sold | $162,000 | MRED MLS |
| 15 Jun, 2010 | Under contract | $164,900 | MRED MLS |
| 12 May, 2010 | Listed for sale | $164,900 | MRED MLS |
| 16 Jan, 2015 | Sold | $166,000 | MRED MLS |
| 11 Nov, 2014 | Under contract | $169,900 | MRED MLS |
| — | Last price change | $179,000 | MRED MLS |
| 26 Sep, 2014 | Listed for sale | $179,000 | MRED MLS |
| 10 Jul, 2020 | Sold | $215,000 | MRED MLS |
| 26 May, 2020 | Under contract | $215,000 | MRED MLS |
| 22 May, 2020 | Listed for sale | $215,000 | MRED MLS |
| 28 Aug, 2025 | Sold | $320,000 | MRED MLS |
| 23 Jul, 2025 | Under contract | $320,000 | MRED MLS |
| 21 Jul, 2025 | Listed for sale | $320,000 | MRED MLS |
Room Specifics
Total Bedrooms: 3
Bedrooms Above Ground: 3
Bedrooms Below Ground: 0
Dimensions: —
Floor Type: Carpet
Dimensions: —
Floor Type: Carpet
Full Bathrooms: 3
Bathroom Amenities: —
Bathroom in Basement: 0
Rooms: Loft
Basement Description: None
Other Specifics
| 2 | |
| — | |
| Asphalt | |
| — | |
| Fenced Yard | |
| 110X43X111X56 | |
| — | |
| Full | |
| — | |
| Range, Microwave, Dishwasher, Refrigerator, Washer, Dryer, Disposal | |
| Not in DB | |
| — | |
| — | |
| — | |
| — |
Tax History
| Year | Property Taxes |
|---|---|
| 2010 | $5,471 |
| 2015 | $5,792 |
| 2020 | $6,003 |
| 2025 | $8,430 |
Contact Agent
Nearby Similar Homes
Nearby Sold Comparables
Contact Agent
Listing Provided By
James E. Mackey

