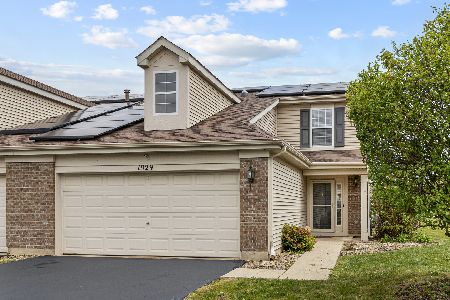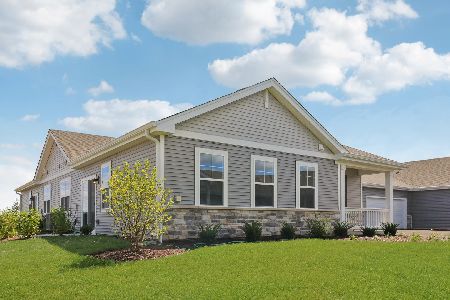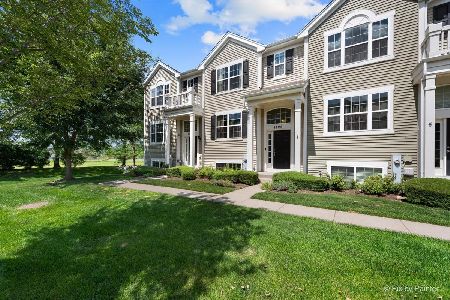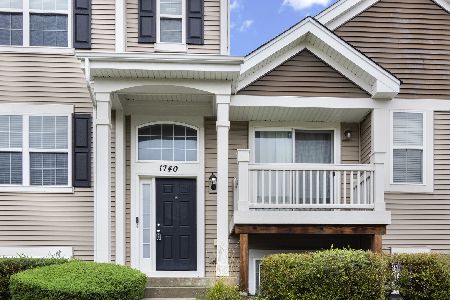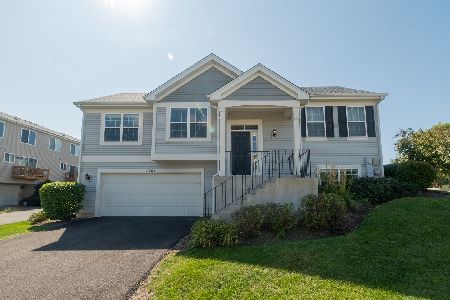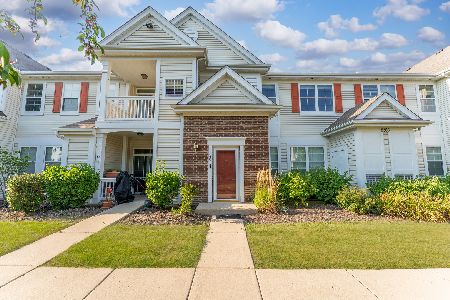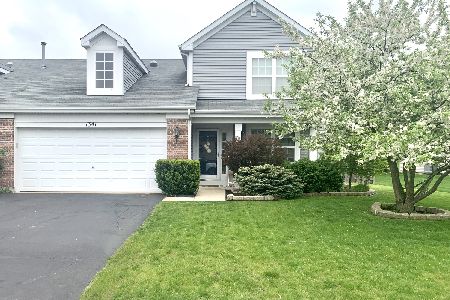1333 Cape Cod Lane, Pingree Grove, Illinois 60140
$135,000
|
Sold
|
|
| Status: | Closed |
| Sqft: | 1,798 |
| Cost/Sqft: | $75 |
| Beds: | 3 |
| Baths: | 3 |
| Year Built: | 2007 |
| Property Taxes: | $5,494 |
| Days On Market: | 4562 |
| Lot Size: | 0,00 |
Description
Nicest Short Sale You'll Find. Enjoy Cambridge Lakes lifestyle-Clubhouse, pools, parks, bike trails, skateboard & baseball parks, exercise room & more-upgraded duplex. Excellent interior location. Upgrades include country kitchen, 6-panel oak doors and cabinets, upgraded flooring & more. Fully applianced. Great floor plan-2-story LR, large FR. "As Is" sale. Realistically Priced-Allow time for lender approval.
Property Specifics
| Condos/Townhomes | |
| 2 | |
| — | |
| 2007 | |
| None | |
| MARIGOLD W/COUNTRY KITCHEN | |
| No | |
| — |
| Kane | |
| Cambridge Lakes | |
| 60 / Monthly | |
| Clubhouse,Exercise Facilities,Pool | |
| Public | |
| Public Sewer | |
| 08351855 | |
| 0229314006 |
Nearby Schools
| NAME: | DISTRICT: | DISTANCE: | |
|---|---|---|---|
|
Grade School
Gary Wright Elementary School |
300 | — | |
|
Middle School
Hampshire Middle School |
300 | Not in DB | |
|
High School
Hampshire High School |
300 | Not in DB | |
Property History
| DATE: | EVENT: | PRICE: | SOURCE: |
|---|---|---|---|
| 28 Oct, 2013 | Sold | $135,000 | MRED MLS |
| 26 Jun, 2013 | Under contract | $135,000 | MRED MLS |
| 22 May, 2013 | Listed for sale | $135,000 | MRED MLS |
| 7 Jun, 2019 | Under contract | $0 | MRED MLS |
| 7 May, 2019 | Listed for sale | $0 | MRED MLS |
| 13 Jun, 2020 | Under contract | $0 | MRED MLS |
| 9 May, 2020 | Listed for sale | $0 | MRED MLS |
| 23 May, 2024 | Under contract | $0 | MRED MLS |
| 27 Apr, 2024 | Listed for sale | $0 | MRED MLS |
Room Specifics
Total Bedrooms: 3
Bedrooms Above Ground: 3
Bedrooms Below Ground: 0
Dimensions: —
Floor Type: Carpet
Dimensions: —
Floor Type: Carpet
Full Bathrooms: 3
Bathroom Amenities: —
Bathroom in Basement: 0
Rooms: Eating Area,Walk In Closet
Basement Description: Slab
Other Specifics
| 2 | |
| Concrete Perimeter | |
| Asphalt | |
| — | |
| Landscaped | |
| 56X112X43X111 | |
| — | |
| Full | |
| Vaulted/Cathedral Ceilings, First Floor Laundry, Laundry Hook-Up in Unit | |
| Range, Microwave, Dishwasher, Refrigerator, Washer, Dryer, Disposal | |
| Not in DB | |
| — | |
| — | |
| Bike Room/Bike Trails, Exercise Room, Park, Party Room, Pool | |
| — |
Tax History
| Year | Property Taxes |
|---|---|
| 2013 | $5,494 |
Contact Agent
Nearby Similar Homes
Nearby Sold Comparables
Contact Agent
Listing Provided By
ERA Countrywood Realty, Inc

