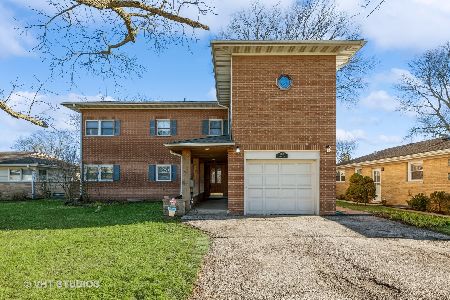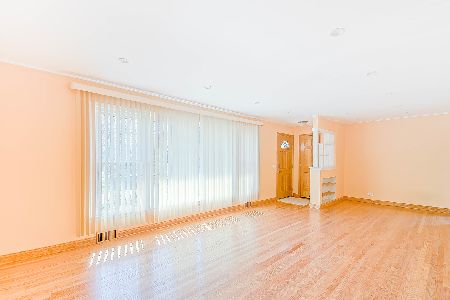1341 London Lane, Glenview, Illinois 60025
$425,000
|
Sold
|
|
| Status: | Closed |
| Sqft: | 1,800 |
| Cost/Sqft: | $244 |
| Beds: | 3 |
| Baths: | 2 |
| Year Built: | 1957 |
| Property Taxes: | $7,726 |
| Days On Market: | 2073 |
| Lot Size: | 0,00 |
Description
Fantastic move-in ready 3bed/1.1 bath home in the center of Glenview with great walkability! This cozy ranch with gorgeous hardwood floors has a full finished basement and attached 1.5 car garage. Situated on a large 69x139 lot walkable to Starbucks, restaurants, parks, schools and so much more. Nationally Ranked Glenview Schools: Lyon Elementary, Pleasant Ridge Elementary, Attea Middle School, Glenbrook South High School. Perfectly move-in ready with unlimited options for expansion: owner also has full architectural drawings to build a 2nd level with a new HVAC system already large enough to host a second level. Easy second bathroom addition options as well. New Pella French Doors open to your Beautiful private landscaped backyard with brick paver patio ready to enjoy summer evenings.
Property Specifics
| Single Family | |
| — | |
| — | |
| 1957 | |
| Full | |
| — | |
| No | |
| — |
| Cook | |
| — | |
| — / Not Applicable | |
| None | |
| Public | |
| Public Sewer, Sewer-Storm | |
| 10696495 | |
| 04264150110000 |
Nearby Schools
| NAME: | DISTRICT: | DISTANCE: | |
|---|---|---|---|
|
Grade School
Lyon Elementary School |
34 | — | |
|
Middle School
Attea Middle School |
34 | Not in DB | |
|
High School
Glenbrook South High School |
225 | Not in DB | |
Property History
| DATE: | EVENT: | PRICE: | SOURCE: |
|---|---|---|---|
| 6 Aug, 2020 | Sold | $425,000 | MRED MLS |
| 24 Jun, 2020 | Under contract | $439,000 | MRED MLS |
| — | Last price change | $445,000 | MRED MLS |
| 15 May, 2020 | Listed for sale | $445,000 | MRED MLS |
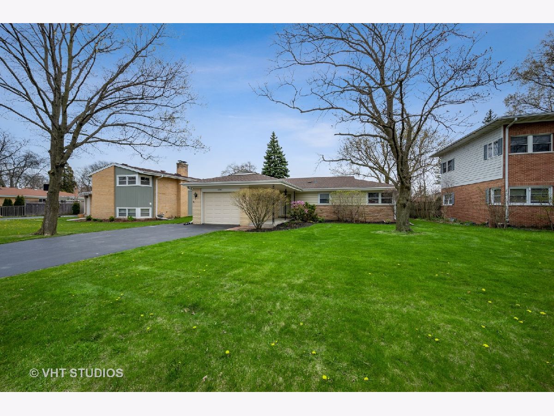
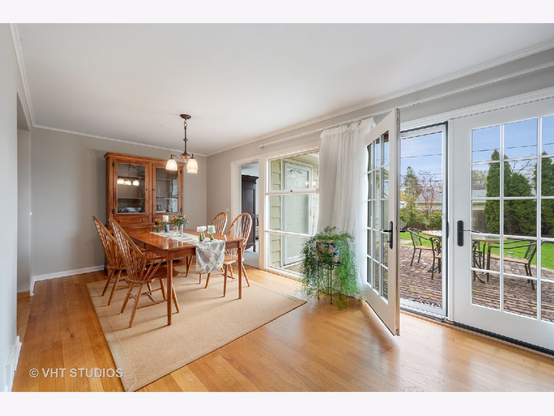
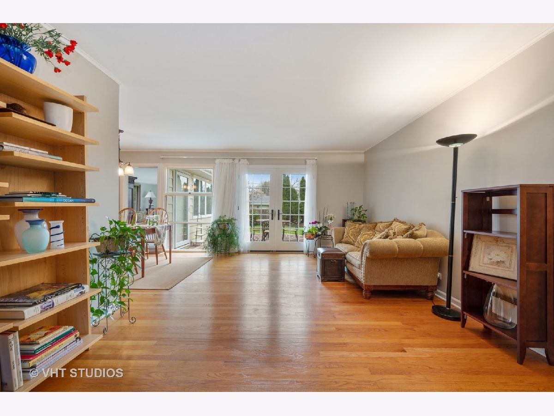
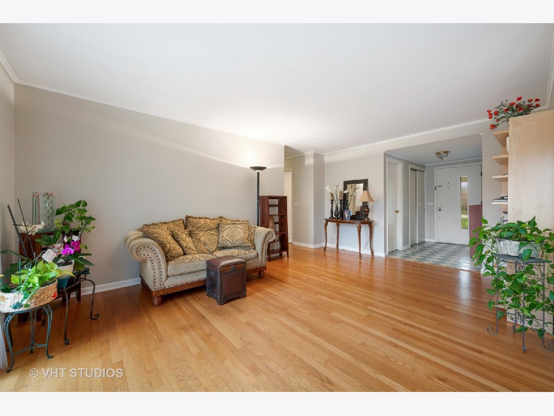
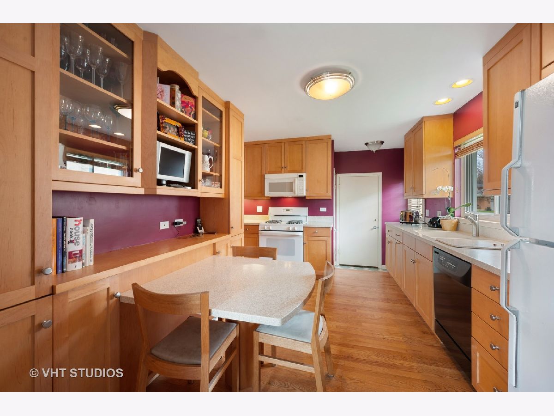
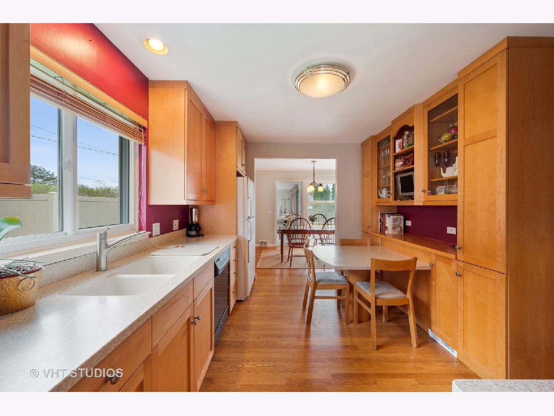
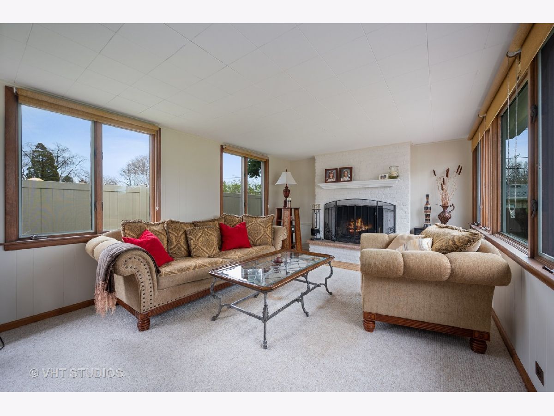
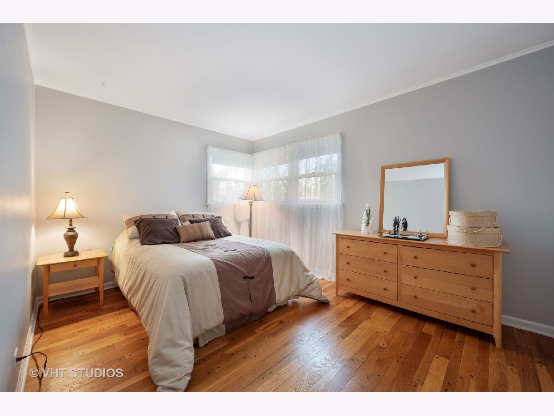
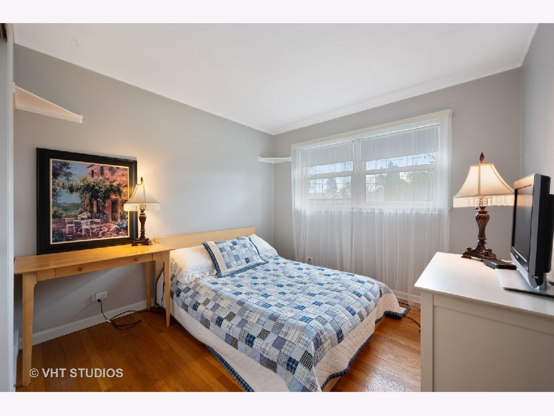
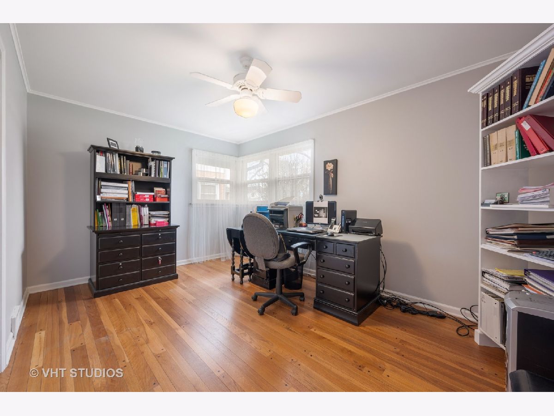
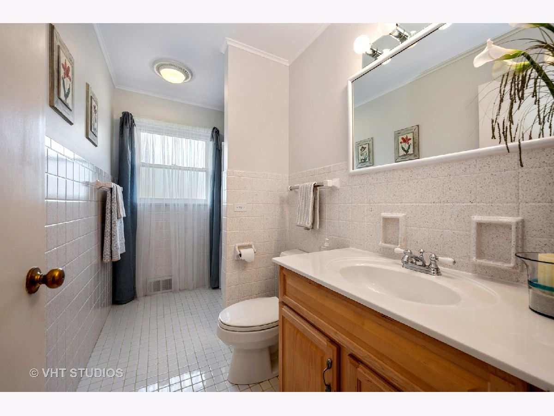
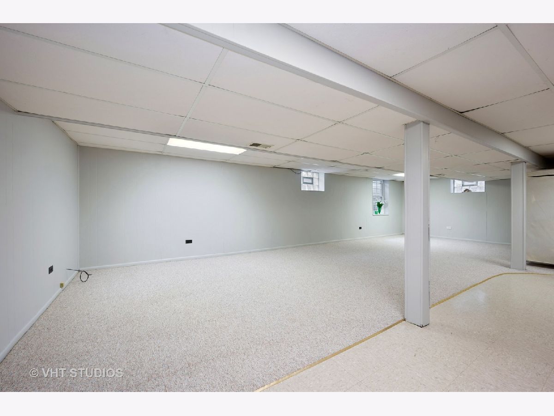
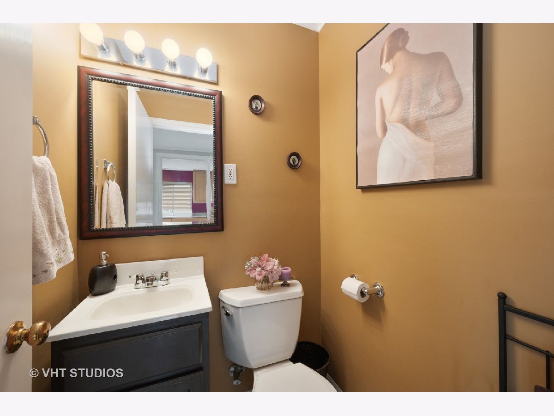
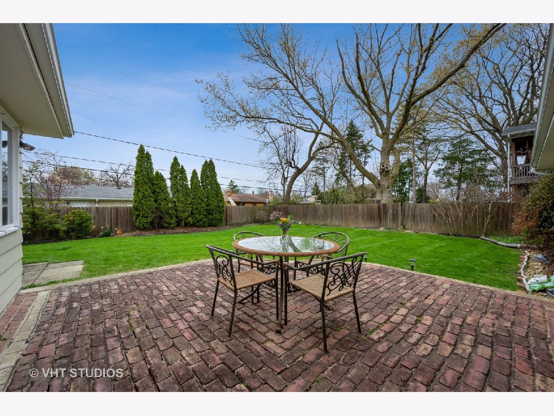
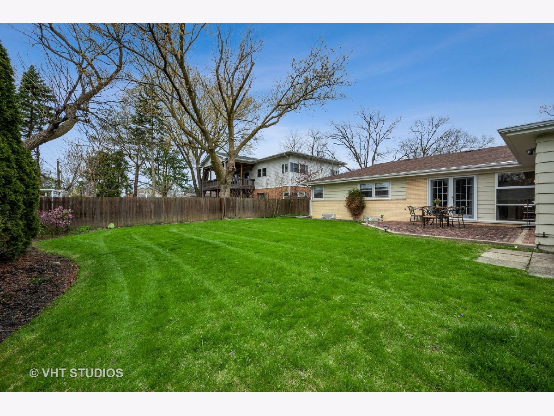
Room Specifics
Total Bedrooms: 3
Bedrooms Above Ground: 3
Bedrooms Below Ground: 0
Dimensions: —
Floor Type: Hardwood
Dimensions: —
Floor Type: Hardwood
Full Bathrooms: 2
Bathroom Amenities: Soaking Tub
Bathroom in Basement: 0
Rooms: Recreation Room
Basement Description: Finished
Other Specifics
| 1.5 | |
| — | |
| Asphalt | |
| — | |
| Mature Trees | |
| 64X139 | |
| — | |
| Full | |
| Hardwood Floors, First Floor Bedroom, First Floor Full Bath, Built-in Features | |
| Range, Microwave, Dishwasher, Refrigerator, Washer, Dryer, Disposal, Range Hood | |
| Not in DB | |
| Park, Street Paved | |
| — | |
| — | |
| Wood Burning |
Tax History
| Year | Property Taxes |
|---|---|
| 2020 | $7,726 |
Contact Agent
Nearby Similar Homes
Nearby Sold Comparables
Contact Agent
Listing Provided By
Compass







