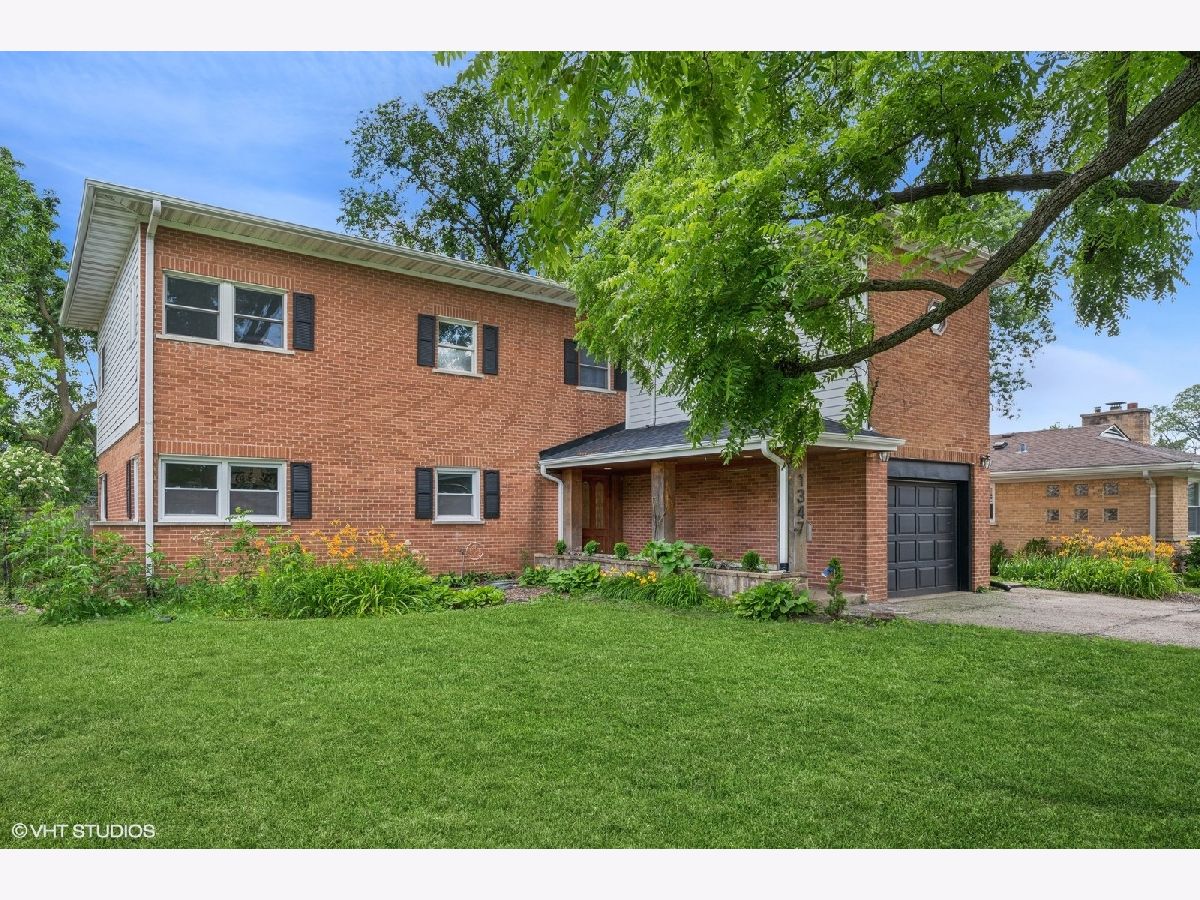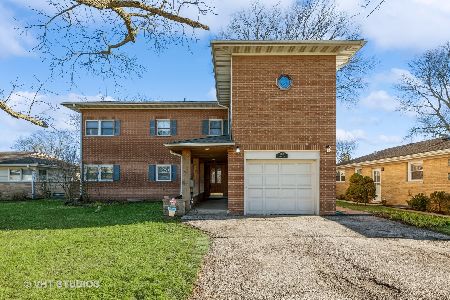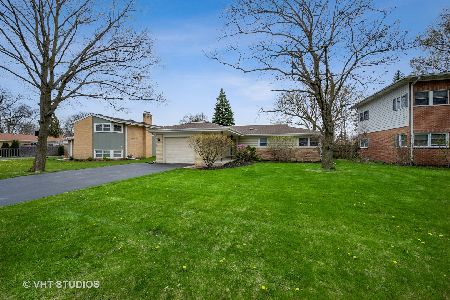1347 London Lane, Glenview, Illinois 60025
$750,000
|
Sold
|
|
| Status: | Closed |
| Sqft: | 2,812 |
| Cost/Sqft: | $260 |
| Beds: | 5 |
| Baths: | 3 |
| Year Built: | 1956 |
| Property Taxes: | $16,821 |
| Days On Market: | 189 |
| Lot Size: | 0,21 |
Description
Custom-Built East Glenview Retreat with Over $175K in Recent Upgrades! Welcome to this beautifully updated and thoughtfully designed 5-bedroom, 3-bathroom custom-built two-story home located in coveted East Glenview. Nestled on a spacious lot with an expansive backyard and mature landscaping, this home offers a perfect blend of elegance, comfort, and modern convenience. The open-concept kitchen features granite countertops, 42" cabinets, a new sink, new tile flooring, and a convenient breakfast bar-ideal for both casual mornings and entertaining guests. Step from the living and dining areas onto the covered deck, perfect for indoor-outdoor living. The flexible floor plan includes two main-floor bedrooms, ideal for guests, a den, or a home office. Upstairs, be prepared to fall in love with the luxurious primary suite-a true retreat boasting tray ceilings, a massive walk-in closet, a spa-like ensuite bath, upstairs laundry, and a private balcony deck. The finished basement offers ample space for recreation, storage, or a home gym. Gorgeous hardwood floors run throughout the home, and nearly every inch has been thoughtfully improved with over $175,000 in recent updates, including: New roof and support beams; New gutters with protection; Renovated bathrooms (main, upstairs, and master); Upstairs laundry room added with new washing machine; kitchen sink and freezer fan replaced; New tile flooring in kitchen and main entrance; New insulation in attic; Tree removal and yard work; Fresh paint throughout; New window wells; New sump pump; HVAC serviced. All of this, just minutes from trains, highways, shops, parks, and top-rated schools. Originally purchased as a forever home, a change in life plans now brings this opportunity to you. Don't miss your chance to own this move-in-ready Glenview gem!
Property Specifics
| Single Family | |
| — | |
| — | |
| 1956 | |
| — | |
| — | |
| No | |
| 0.21 |
| Cook | |
| Sunset Park | |
| 0 / Not Applicable | |
| — | |
| — | |
| — | |
| 12412077 | |
| 04264150100000 |
Nearby Schools
| NAME: | DISTRICT: | DISTANCE: | |
|---|---|---|---|
|
Grade School
Lyon Elementary School |
34 | — | |
|
Middle School
Attea Middle School |
34 | Not in DB | |
|
High School
Glenbrook South High School |
225 | Not in DB | |
|
Alternate Elementary School
Pleasant Ridge Elementary School |
— | Not in DB | |
Property History
| DATE: | EVENT: | PRICE: | SOURCE: |
|---|---|---|---|
| 22 Mar, 2018 | Under contract | $0 | MRED MLS |
| 14 Nov, 2017 | Listed for sale | $0 | MRED MLS |
| 27 Jul, 2018 | Under contract | $0 | MRED MLS |
| 2 Jul, 2018 | Listed for sale | $0 | MRED MLS |
| 10 Jan, 2020 | Under contract | $0 | MRED MLS |
| 3 Jan, 2020 | Listed for sale | $0 | MRED MLS |
| 19 Jul, 2024 | Sold | $549,000 | MRED MLS |
| 16 May, 2024 | Under contract | $699,000 | MRED MLS |
| 8 Apr, 2024 | Listed for sale | $699,000 | MRED MLS |
| 29 Aug, 2025 | Sold | $750,000 | MRED MLS |
| 5 Aug, 2025 | Under contract | $729,999 | MRED MLS |
| — | Last price change | $750,000 | MRED MLS |
| 12 Jul, 2025 | Listed for sale | $750,000 | MRED MLS |


























Room Specifics
Total Bedrooms: 5
Bedrooms Above Ground: 5
Bedrooms Below Ground: 0
Dimensions: —
Floor Type: —
Dimensions: —
Floor Type: —
Dimensions: —
Floor Type: —
Dimensions: —
Floor Type: —
Full Bathrooms: 3
Bathroom Amenities: Separate Shower,Double Sink
Bathroom in Basement: 0
Rooms: —
Basement Description: —
Other Specifics
| 1 | |
| — | |
| — | |
| — | |
| — | |
| 63 X 145 X 63 X 139 | |
| — | |
| — | |
| — | |
| — | |
| Not in DB | |
| — | |
| — | |
| — | |
| — |
Tax History
| Year | Property Taxes |
|---|---|
| 2024 | $16,347 |
| 2025 | $16,821 |
Contact Agent
Nearby Similar Homes
Nearby Sold Comparables
Contact Agent
Listing Provided By
Baird & Warner









