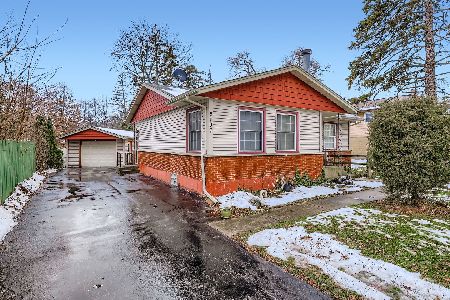1341 Park Street, Arlington Heights, Illinois 60005
$550,000
|
Sold
|
|
| Status: | Closed |
| Sqft: | 2,550 |
| Cost/Sqft: | $219 |
| Beds: | 4 |
| Baths: | 3 |
| Year Built: | 1963 |
| Property Taxes: | $10,363 |
| Days On Market: | 1574 |
| Lot Size: | 0,20 |
Description
Located in the highly sought after Pioneer Park neighborhood, on coveted Park Street, this expanded two-story original builders model colonial exudes picture perfect and timeless elegance. TOP SCHOOLS, Westgate, South & Meadows! The perfect 10! An always on trend open layout connects the living room, dining room and kitchen with gorgeous hardwood floors. Never sacrifice ambiance with TWO fireplaces, one in the living room and one in the family room. The modern, chef-approved kitchen features under cabinet lighting, a complete stainless steel appliance package, granite countertops, spacious island & 42" cabinetry. Enjoy south-facing windows opening to a large, professionally landscaped backyard and perfect patio. Attached 2-car garage with plenty of storage! Kitchen opens to an oversized family room with exposed beams, fireplace & french doors to the patio. Upstairs is an oasis, 4 bedrooms with and updated primary suite, hardwood flooring, ceiling fans, & closet space galore. Spacious hall bathroom with double sinks too! Stellar, popular yet intimate block bookended by t-intersections for limited pass thru traffic, walking distance to Westgate Elementary School, parks, pool, downtown Arlington Heights, Metra, shopping, restaurants and more! SO MUCH NEW! NEW roof (2021), NEW water heater (2020), NEW washer/dryer, NEW furnace with wifi Ecobee thermostat (2019), updated electrical panel, some new windows, fresh paint, newer AC (2017), and garage door (2019). This one has it all! Welcome home!
Property Specifics
| Single Family | |
| — | |
| Colonial | |
| 1963 | |
| Partial | |
| COLONIAL | |
| No | |
| 0.2 |
| Cook | |
| — | |
| 0 / Not Applicable | |
| None | |
| Lake Michigan,Public | |
| Public Sewer, Sewer-Storm | |
| 11231002 | |
| 03311000310000 |
Nearby Schools
| NAME: | DISTRICT: | DISTANCE: | |
|---|---|---|---|
|
Grade School
Westgate Elementary School |
25 | — | |
|
Middle School
South Middle School |
25 | Not in DB | |
|
High School
Rolling Meadows High School |
214 | Not in DB | |
Property History
| DATE: | EVENT: | PRICE: | SOURCE: |
|---|---|---|---|
| 24 Nov, 2021 | Sold | $550,000 | MRED MLS |
| 13 Oct, 2021 | Under contract | $559,000 | MRED MLS |
| 1 Oct, 2021 | Listed for sale | $559,000 | MRED MLS |
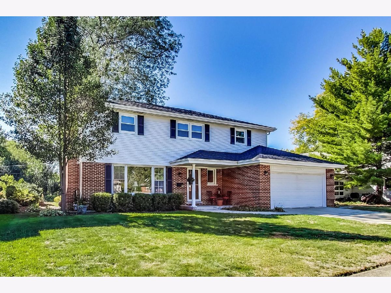
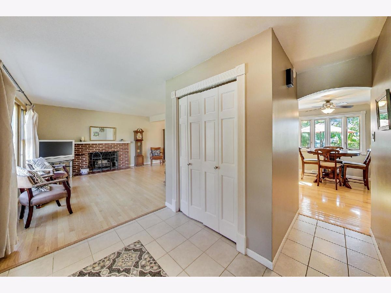
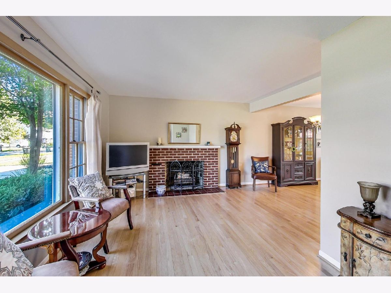
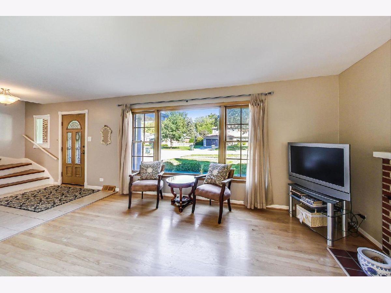
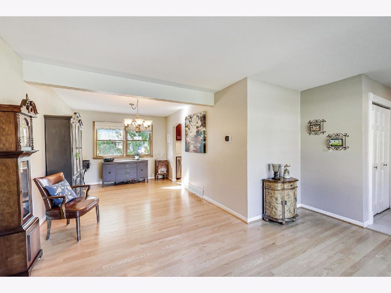
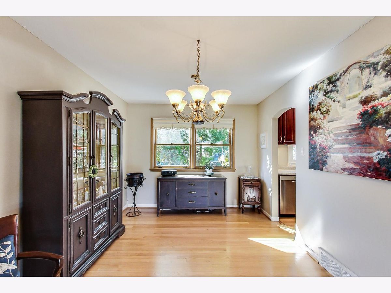
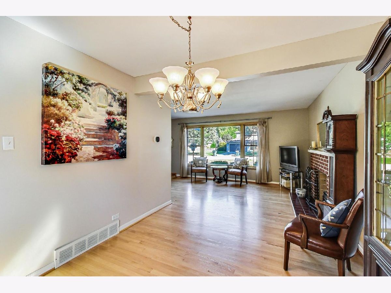
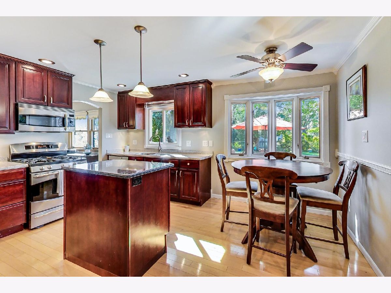
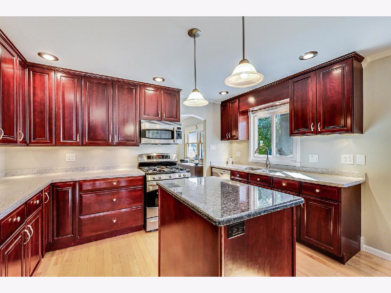
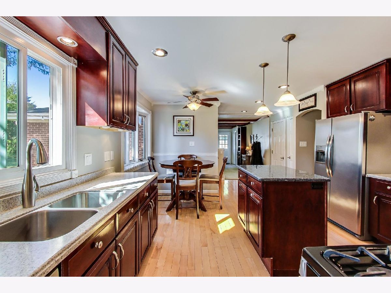
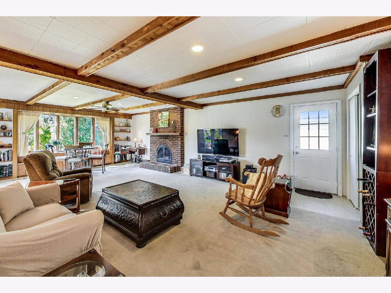
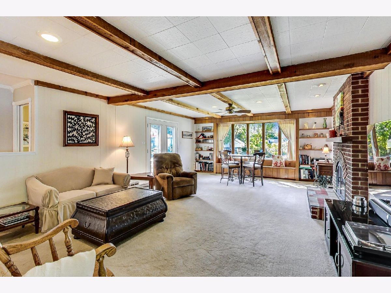
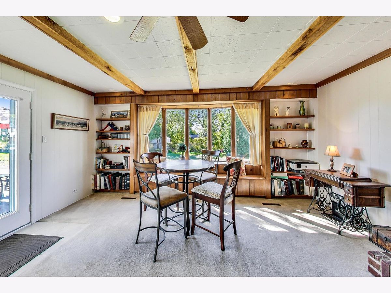
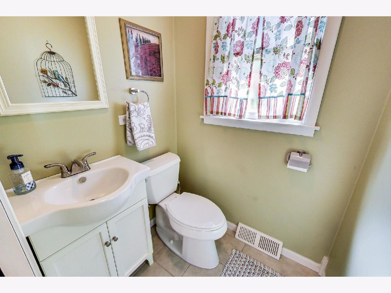
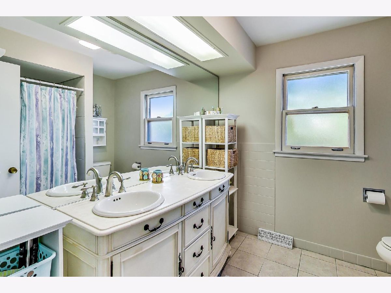
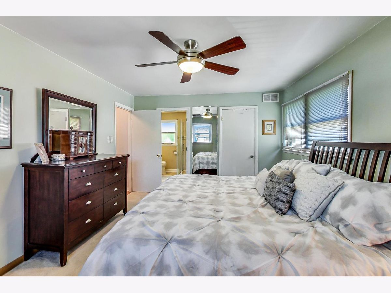
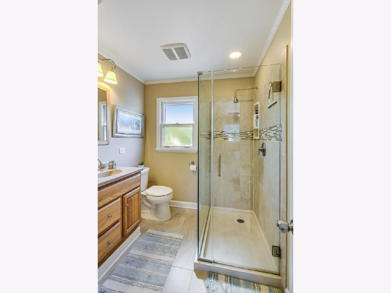
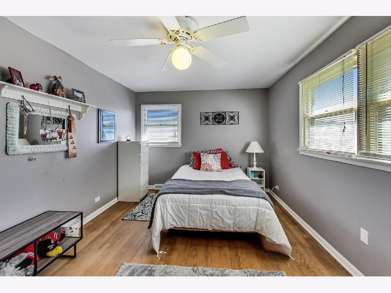
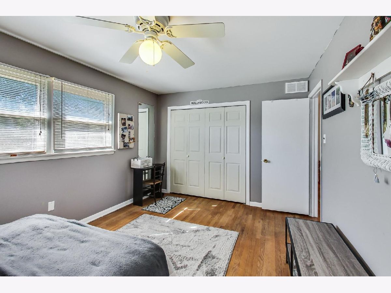
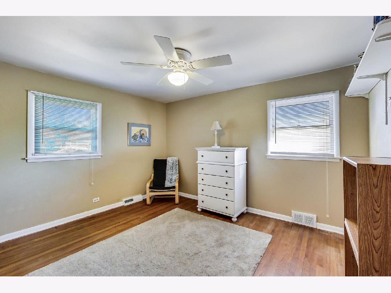
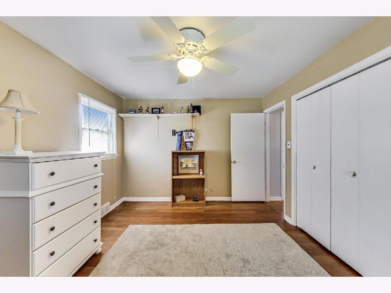
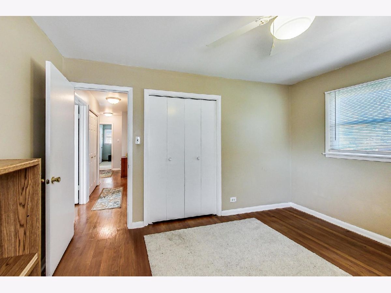
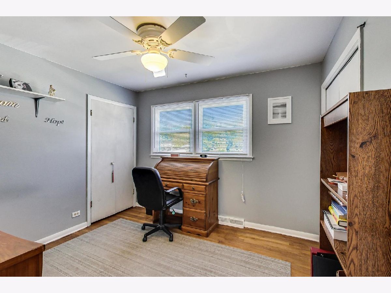
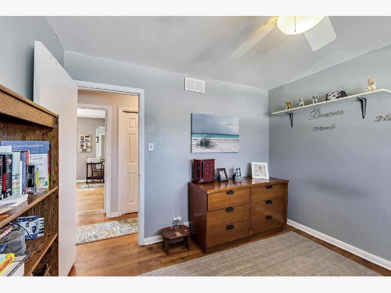
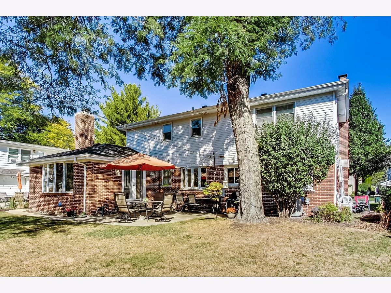
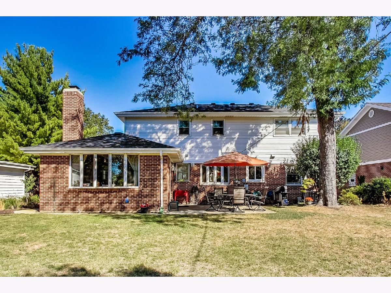
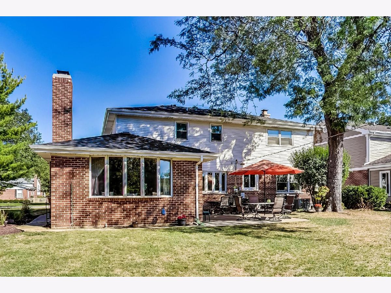
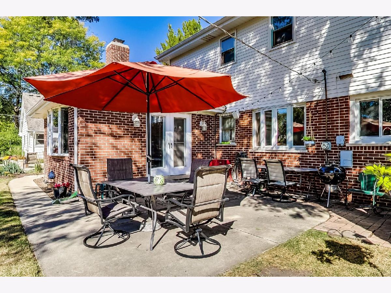
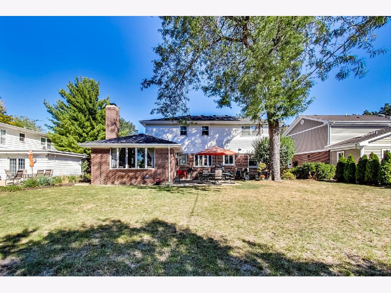
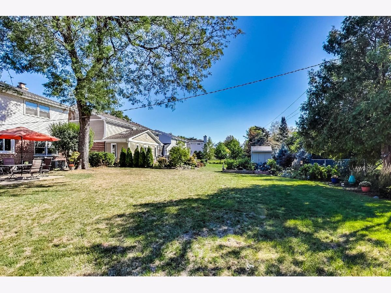
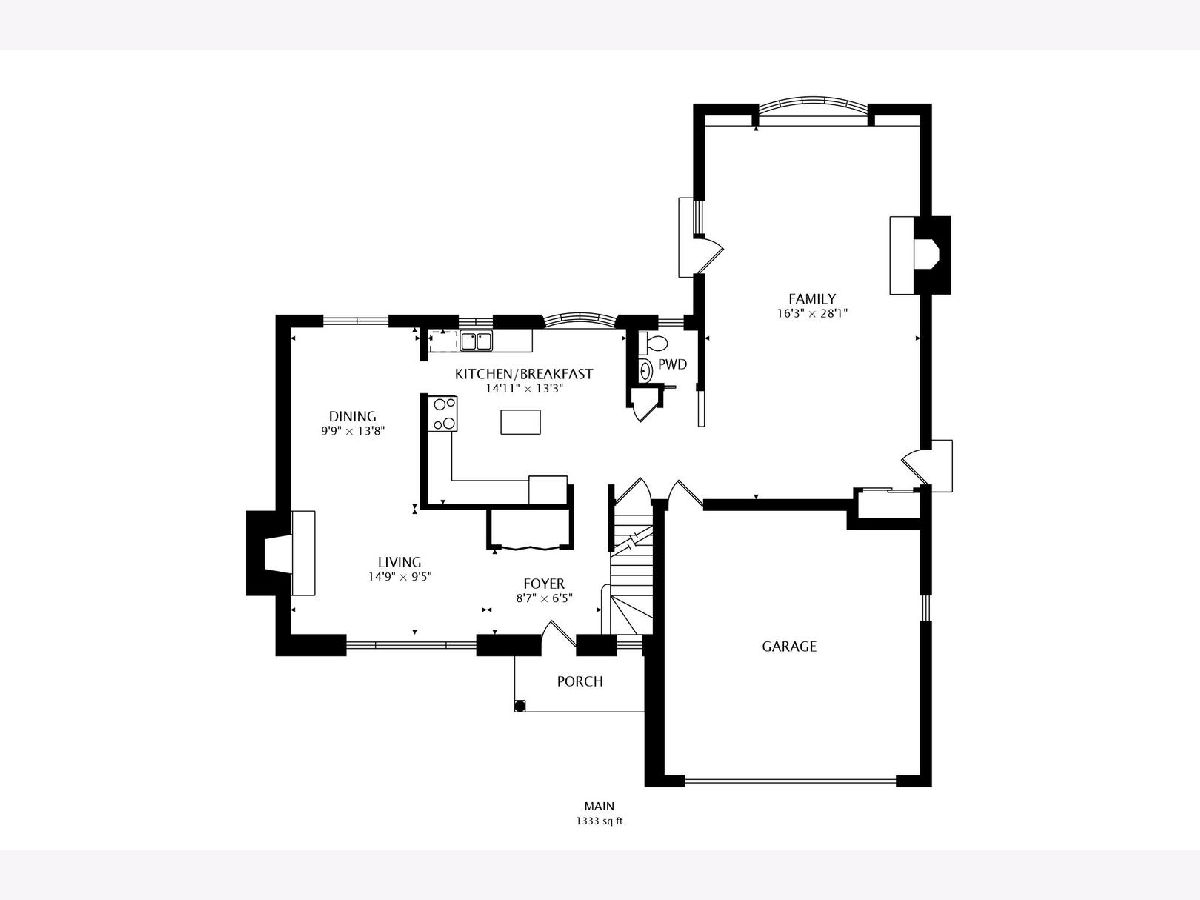
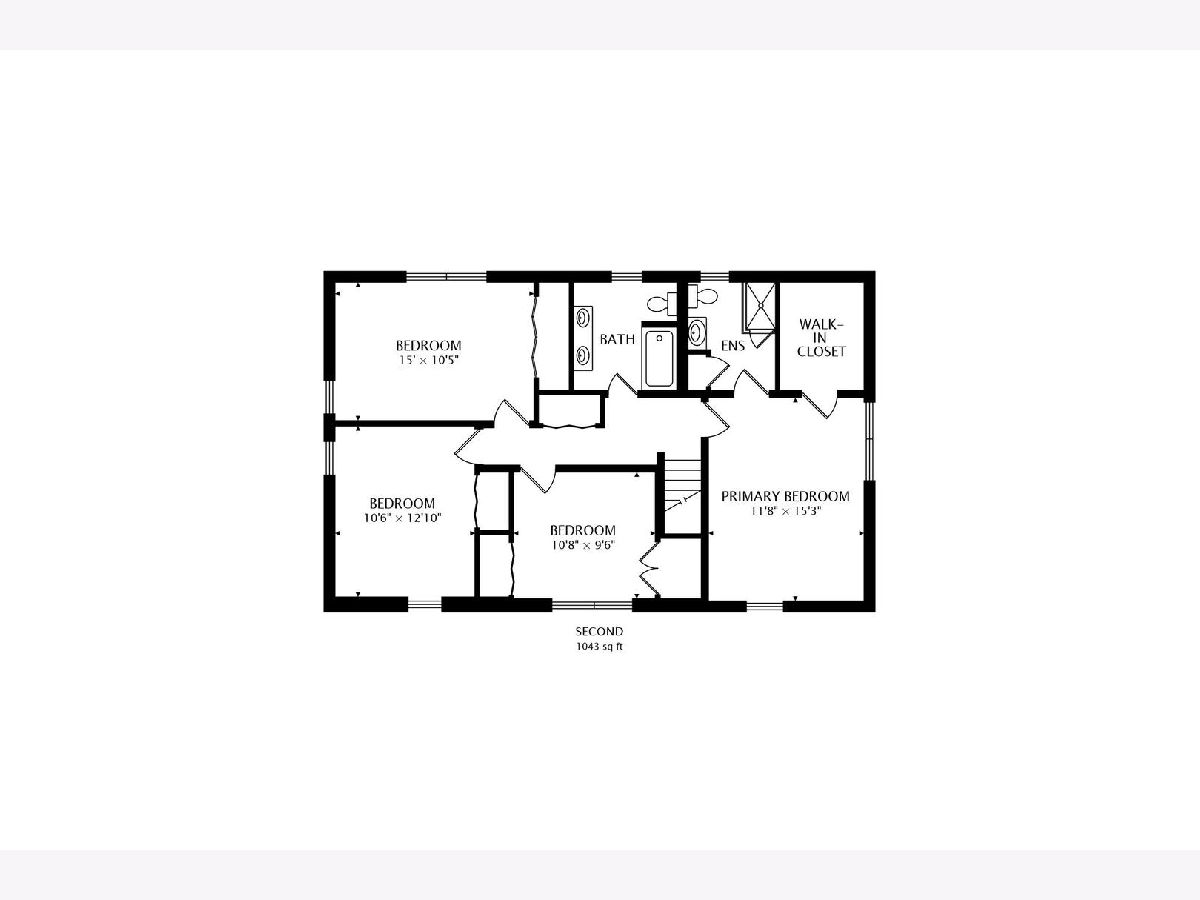
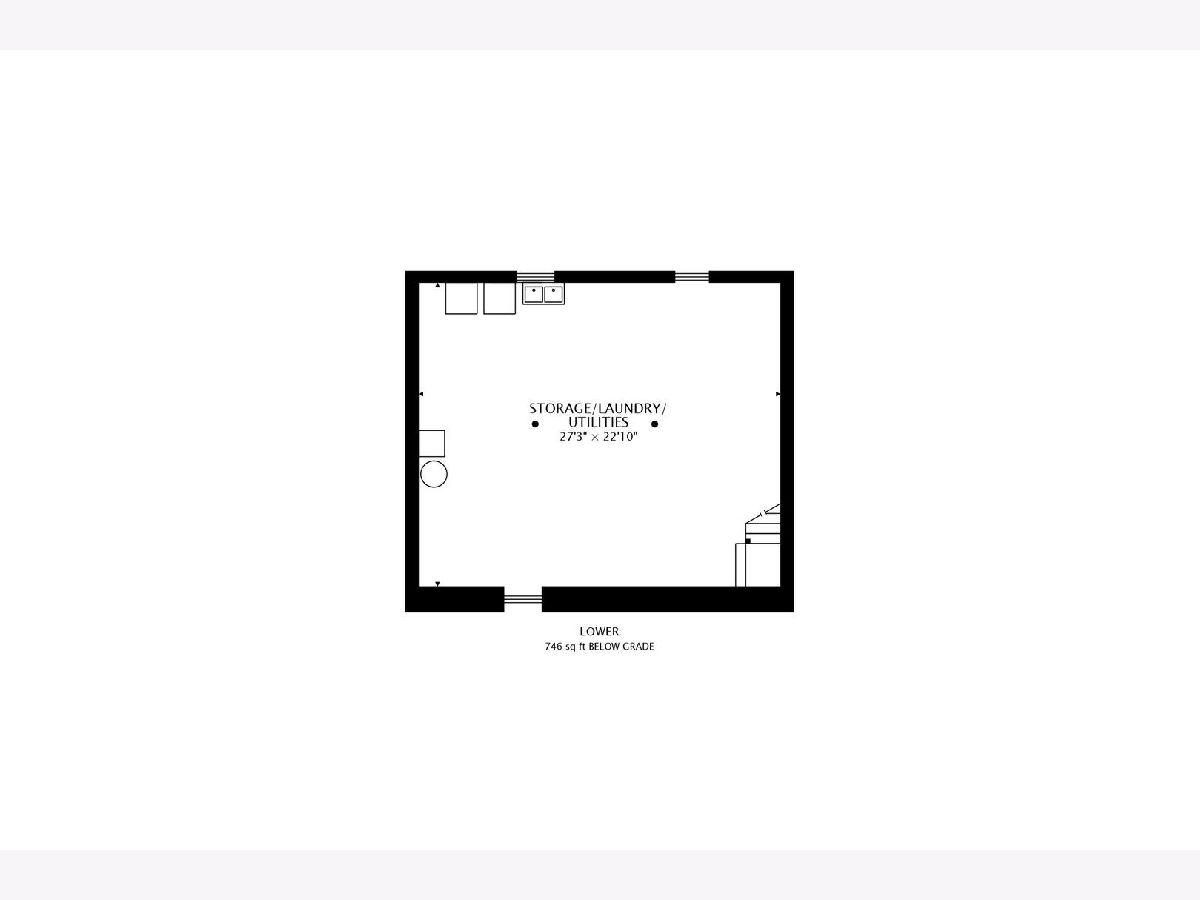
Room Specifics
Total Bedrooms: 4
Bedrooms Above Ground: 4
Bedrooms Below Ground: 0
Dimensions: —
Floor Type: Hardwood
Dimensions: —
Floor Type: Hardwood
Dimensions: —
Floor Type: Hardwood
Full Bathrooms: 3
Bathroom Amenities: Separate Shower,Double Sink,Soaking Tub
Bathroom in Basement: 0
Rooms: Foyer,Storage,Walk In Closet
Basement Description: Unfinished
Other Specifics
| 2 | |
| Concrete Perimeter | |
| Concrete | |
| Patio, Porch, Storms/Screens | |
| — | |
| 66 X 136 | |
| — | |
| Full | |
| Hardwood Floors | |
| Range, Microwave, Dishwasher, Refrigerator, Washer, Dryer, Disposal, Stainless Steel Appliance(s) | |
| Not in DB | |
| Clubhouse, Park, Pool, Tennis Court(s), Curbs, Sidewalks, Street Lights, Street Paved | |
| — | |
| — | |
| Wood Burning, Electric, Gas Log, Gas Starter |
Tax History
| Year | Property Taxes |
|---|---|
| 2021 | $10,363 |
Contact Agent
Nearby Similar Homes
Nearby Sold Comparables
Contact Agent
Listing Provided By
@properties

