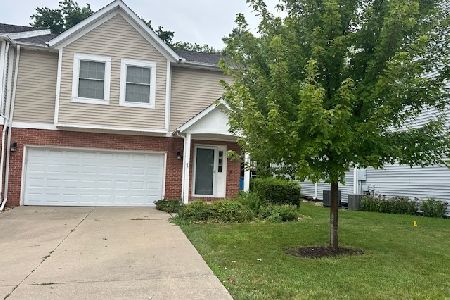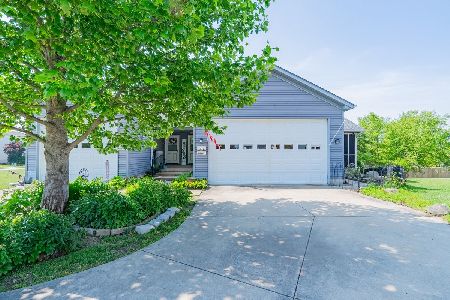1341 Pine Forest Drive, Normal, Illinois 61761
$338,494
|
Sold
|
|
| Status: | Closed |
| Sqft: | 1,709 |
| Cost/Sqft: | $162 |
| Beds: | 2 |
| Baths: | 2 |
| Year Built: | 2016 |
| Property Taxes: | $0 |
| Days On Market: | 3302 |
| Lot Size: | 0,00 |
Description
Presold. Features four seasons room, GE stainless steel appliances (stove, fridge, DW & microwave), granite counters, gas fireplace. Close to park & trail. Dimensions from blueprint.
Property Specifics
| Condos/Townhomes | |
| 1 | |
| — | |
| 2016 | |
| Full | |
| — | |
| No | |
| — |
| Mc Lean | |
| Evergreen Village | |
| 155 / Monthly | |
| — | |
| Public | |
| Public Sewer | |
| 10221085 | |
| 0000000000 |
Nearby Schools
| NAME: | DISTRICT: | DISTANCE: | |
|---|---|---|---|
|
Grade School
Prairieland Elementary |
5 | — | |
|
Middle School
Parkside Jr High |
5 | Not in DB | |
|
High School
Normal Community West High Schoo |
5 | Not in DB | |
Property History
| DATE: | EVENT: | PRICE: | SOURCE: |
|---|---|---|---|
| 20 Jan, 2017 | Sold | $338,494 | MRED MLS |
| 6 Jan, 2017 | Under contract | $277,000 | MRED MLS |
| 6 Jan, 2017 | Listed for sale | $277,000 | MRED MLS |
Room Specifics
Total Bedrooms: 2
Bedrooms Above Ground: 2
Bedrooms Below Ground: 0
Dimensions: —
Floor Type: —
Full Bathrooms: 2
Bathroom Amenities: —
Bathroom in Basement: —
Rooms: Other Room,Foyer,Enclosed Porch Heated
Basement Description: Egress Window,Unfinished,Bathroom Rough-In
Other Specifics
| 2 | |
| — | |
| — | |
| Patio, Porch | |
| Landscaped | |
| 00X00 | |
| — | |
| Full | |
| First Floor Full Bath, Vaulted/Cathedral Ceilings, Walk-In Closet(s) | |
| — | |
| Not in DB | |
| — | |
| — | |
| — | |
| Gas Log, Attached Fireplace Doors/Screen |
Tax History
| Year | Property Taxes |
|---|
Contact Agent
Nearby Similar Homes
Nearby Sold Comparables
Contact Agent
Listing Provided By
Berkshire Hathaway Snyder Real Estate






