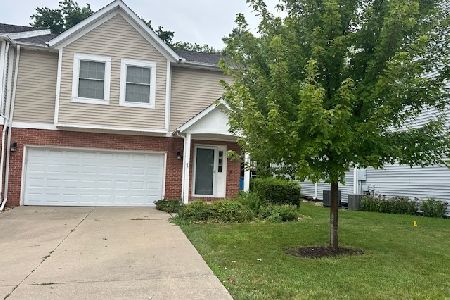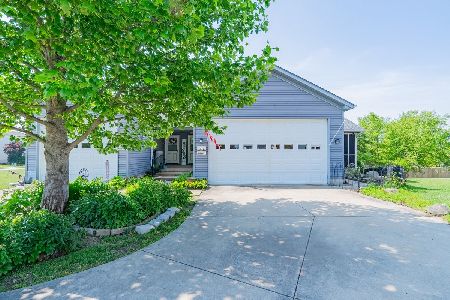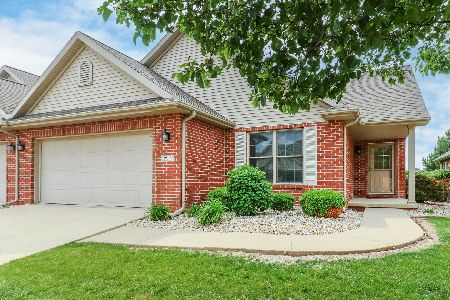1331 Pine Forest Drive, Normal, Illinois 61761
$223,000
|
Sold
|
|
| Status: | Closed |
| Sqft: | 1,750 |
| Cost/Sqft: | $128 |
| Beds: | 2 |
| Baths: | 2 |
| Year Built: | 2009 |
| Property Taxes: | $5,006 |
| Days On Market: | 4346 |
| Lot Size: | 0,00 |
Description
Absolutely in Model home condition. Top of the line appliances (all stainless steel) Including washer & Dryer. End unit with lots of windows on the back and side of the home, very inviting. Patio with privacy fence, hook up for gas grill. Very open floor plan with large family room with gas fireplace and custom surround with mantle. Commercial size microwave, blinds on all the windows. Care free living, association fee covers lawn care, snow removal and sprinkler system. Four Seasons is very open.
Property Specifics
| Condos/Townhomes | |
| 1 | |
| — | |
| 2009 | |
| — | |
| — | |
| No | |
| — |
| Mc Lean | |
| Evergreen Village | |
| 155 / Monthly | |
| — | |
| Public | |
| Public Sewer | |
| 10179863 | |
| 1415476001 |
Nearby Schools
| NAME: | DISTRICT: | DISTANCE: | |
|---|---|---|---|
|
Grade School
Prairieland Elementary |
5 | — | |
|
Middle School
Parkside Jr High |
5 | Not in DB | |
|
High School
Normal Community West High Schoo |
5 | Not in DB | |
Property History
| DATE: | EVENT: | PRICE: | SOURCE: |
|---|---|---|---|
| 18 Nov, 2011 | Sold | $211,296 | MRED MLS |
| 27 Sep, 2010 | Under contract | $199,000 | MRED MLS |
| 26 Jan, 2010 | Listed for sale | $219,900 | MRED MLS |
| 23 May, 2014 | Sold | $223,000 | MRED MLS |
| 10 Apr, 2014 | Under contract | $224,500 | MRED MLS |
| 27 Feb, 2014 | Listed for sale | $224,500 | MRED MLS |
| 27 Apr, 2017 | Sold | $213,000 | MRED MLS |
| 28 Mar, 2017 | Under contract | $238,900 | MRED MLS |
| 11 Mar, 2017 | Listed for sale | $244,900 | MRED MLS |
Room Specifics
Total Bedrooms: 2
Bedrooms Above Ground: 2
Bedrooms Below Ground: 0
Dimensions: —
Floor Type: Carpet
Full Bathrooms: 2
Bathroom Amenities: —
Bathroom in Basement: —
Rooms: Other Room,Foyer,Enclosed Porch Heated
Basement Description: Slab,None
Other Specifics
| 2 | |
| — | |
| — | |
| Patio, Porch | |
| Landscaped,Corner Lot | |
| 45X80 | |
| — | |
| Full | |
| First Floor Full Bath, Vaulted/Cathedral Ceilings, Walk-In Closet(s) | |
| Dishwasher, Refrigerator, Range, Washer, Dryer, Microwave | |
| Not in DB | |
| — | |
| — | |
| — | |
| Gas Log |
Tax History
| Year | Property Taxes |
|---|---|
| 2014 | $5,006 |
| 2017 | $5,609 |
Contact Agent
Nearby Similar Homes
Nearby Sold Comparables
Contact Agent
Listing Provided By
Coldwell Banker The Real Estate Group







