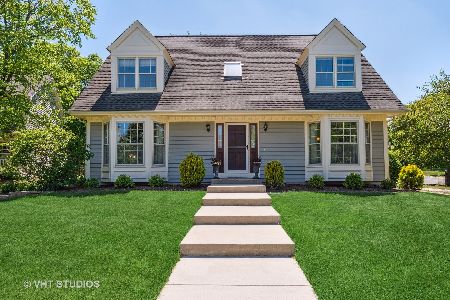1341 Rolling Oaks Drive, Carol Stream, Illinois 60188
$318,500
|
Sold
|
|
| Status: | Closed |
| Sqft: | 1,970 |
| Cost/Sqft: | $165 |
| Beds: | 4 |
| Baths: | 3 |
| Year Built: | 1989 |
| Property Taxes: | $8,965 |
| Days On Market: | 2864 |
| Lot Size: | 0,27 |
Description
Prepare to fall in love with this two-story beauty! Featuring 4 bedrooms, 2.5 baths, & gleaming hardwood floors through-out 1st & 2nd floors. Relax in your spacious family room that boasts a floor-to-ceiling brick fireplace with gas logs & starter. Kitchen includes stainless appliances and separate eating area. Private dining room includes a picturesque bay window. Large master suite features his & her closets,updated bath with over-sized whirlpool tub, separate shower, granite vanity with dual sinks, & skylight. Generously-sized bedrooms & plenty of closet space. Basement includes a recreation room and utility room with washer, dryer, sink, work bench, & large crawl space for so much storage. Main level patio door opens up to a stamped concrete patio in a lovely fenced yard, great for entertaining & outdoor activities. Professionally landscaped back and front yard. 2007 new roof & HVAC. 2-car garage. Highly-rated elementary school! 12 minute car ride to commuter train station.
Property Specifics
| Single Family | |
| — | |
| — | |
| 1989 | |
| Full | |
| ESSEX | |
| No | |
| 0.27 |
| Du Page | |
| Rolling Oaks | |
| 0 / Not Applicable | |
| None | |
| Public | |
| Public Sewer | |
| 09895107 | |
| 0126215021 |
Nearby Schools
| NAME: | DISTRICT: | DISTANCE: | |
|---|---|---|---|
|
Grade School
Evergreen Elementary School |
25 | — | |
|
Middle School
Benjamin Middle School |
25 | Not in DB | |
Property History
| DATE: | EVENT: | PRICE: | SOURCE: |
|---|---|---|---|
| 1 Jun, 2018 | Sold | $318,500 | MRED MLS |
| 19 Apr, 2018 | Under contract | $325,000 | MRED MLS |
| — | Last price change | $335,000 | MRED MLS |
| 25 Mar, 2018 | Listed for sale | $335,000 | MRED MLS |
Room Specifics
Total Bedrooms: 4
Bedrooms Above Ground: 4
Bedrooms Below Ground: 0
Dimensions: —
Floor Type: Hardwood
Dimensions: —
Floor Type: Hardwood
Dimensions: —
Floor Type: Hardwood
Full Bathrooms: 3
Bathroom Amenities: Whirlpool,Separate Shower,Double Sink,Soaking Tub
Bathroom in Basement: 0
Rooms: Eating Area,Recreation Room,Utility Room-Lower Level
Basement Description: Partially Finished,Crawl
Other Specifics
| 2 | |
| Concrete Perimeter | |
| Asphalt | |
| Patio, Stamped Concrete Patio | |
| Landscaped | |
| 24X52XX155X73X171 | |
| Full | |
| Full | |
| Skylight(s), Hardwood Floors | |
| Range, Microwave, Dishwasher, Refrigerator, Washer, Dryer, Disposal, Stainless Steel Appliance(s) | |
| Not in DB | |
| Sidewalks, Street Lights, Street Paved | |
| — | |
| — | |
| Gas Log, Gas Starter |
Tax History
| Year | Property Taxes |
|---|---|
| 2018 | $8,965 |
Contact Agent
Nearby Similar Homes
Nearby Sold Comparables
Contact Agent
Listing Provided By
Berkshire Hathaway HomeServices KoenigRubloff






