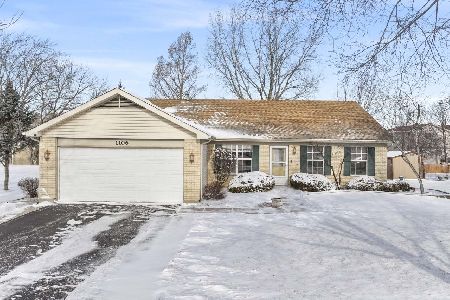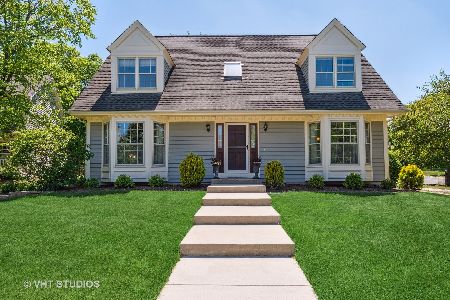1345 Rolling Oaks Drive, Carol Stream, Illinois 60188
$366,000
|
Sold
|
|
| Status: | Closed |
| Sqft: | 2,283 |
| Cost/Sqft: | $158 |
| Beds: | 4 |
| Baths: | 3 |
| Year Built: | 1989 |
| Property Taxes: | $9,850 |
| Days On Market: | 2544 |
| Lot Size: | 0,26 |
Description
FULLY UPDATED 4bedroom/2.5 bath home in charming neighborhood. New ALL WHITE kitchen with maple cabinets, granite countertops, Eating bar and stainless steel appliances. NEW hardwood floors everywhere! Large first floor living area with fireplace & custom shiplap. 3 gorgeous bathrooms, including large master bath with skylight and walk in dual shower w/ quartz bench & Grohe faucets. Main bath has marble countertop w/ floor to ceiling subway tile & gold hardware. ENORMOUS master bedroom with abundant closet space. Well appointed light fixtures throughout home. Newly refinished dark hardwood floors. 2 car garage and giant unfinished pristine basement. 2nd floor laundry with NEW washer/dryer. Beautiful backyard with shed & paver patio. Sherwin Williams paint throughout. Enjoy coffee on your white front porch or take a walk in the local preserve - this is the place to call home!!! NOTE: Multiple offers - highest and best offers due by 6pm on Monday 2/18.
Property Specifics
| Single Family | |
| — | |
| — | |
| 1989 | |
| Full | |
| — | |
| No | |
| 0.26 |
| Du Page | |
| — | |
| 0 / Not Applicable | |
| None | |
| Lake Michigan | |
| Public Sewer | |
| 10269883 | |
| 0126215022 |
Nearby Schools
| NAME: | DISTRICT: | DISTANCE: | |
|---|---|---|---|
|
Grade School
Evergreen Elementary School |
25 | — | |
|
Middle School
Benjamin Middle School |
25 | Not in DB | |
|
High School
Community High School |
94 | Not in DB | |
Property History
| DATE: | EVENT: | PRICE: | SOURCE: |
|---|---|---|---|
| 28 Mar, 2019 | Sold | $366,000 | MRED MLS |
| 19 Feb, 2019 | Under contract | $359,900 | MRED MLS |
| 8 Feb, 2019 | Listed for sale | $359,900 | MRED MLS |
Room Specifics
Total Bedrooms: 4
Bedrooms Above Ground: 4
Bedrooms Below Ground: 0
Dimensions: —
Floor Type: Hardwood
Dimensions: —
Floor Type: Hardwood
Dimensions: —
Floor Type: Hardwood
Full Bathrooms: 3
Bathroom Amenities: Separate Shower,Double Sink,Double Shower
Bathroom in Basement: 0
Rooms: Walk In Closet
Basement Description: Unfinished
Other Specifics
| 2 | |
| Concrete Perimeter | |
| Asphalt | |
| Patio, Porch, Brick Paver Patio | |
| Fenced Yard | |
| 70X148X71X171 | |
| Unfinished | |
| Full | |
| Skylight(s), Hardwood Floors, Second Floor Laundry, Walk-In Closet(s) | |
| Range, Microwave, Dishwasher, Refrigerator, Washer, Dryer, Disposal, Stainless Steel Appliance(s) | |
| Not in DB | |
| — | |
| — | |
| — | |
| Wood Burning, Gas Starter |
Tax History
| Year | Property Taxes |
|---|---|
| 2019 | $9,850 |
Contact Agent
Nearby Similar Homes
Nearby Sold Comparables
Contact Agent
Listing Provided By
Henninger Popp Ltd.







