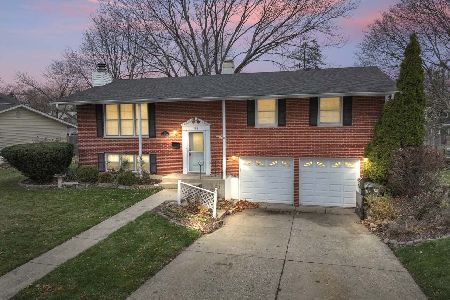1341 Virginia Drive, Palatine, Illinois 60074
$325,000
|
Sold
|
|
| Status: | Closed |
| Sqft: | 1,996 |
| Cost/Sqft: | $170 |
| Beds: | 4 |
| Baths: | 2 |
| Year Built: | 1959 |
| Property Taxes: | $7,391 |
| Days On Market: | 2443 |
| Lot Size: | 0,17 |
Description
Super sharp split level with finished sub-basement! Gorgeous kitchen has white cabs, quartz counters & stainless steel appls. Gleaming hardwood floors in kitchen, living, dining & 3 bedrooms. New carpet in family room, 4th bedroom and basement. Oak trim & 6 panel doors thru-out. Media room has recessed lighting, surround sound & extra storage. Main bath has double sinks & whirlpool. Large deck overlks huge fenced yard w/patio, playset & shed. New concrete double driveway & custom pavers in front entranceway. Near award-winning schools, several parks, shopping & restaurants. Easy access to Arl. Park train & Rt 53. Excellent condition, very clean. Roof '03, Furnace '15, Kitchen '16.
Property Specifics
| Single Family | |
| — | |
| — | |
| 1959 | |
| Partial | |
| EDENS | |
| No | |
| 0.17 |
| Cook | |
| Winston Park | |
| 0 / Not Applicable | |
| None | |
| Lake Michigan | |
| Sewer-Storm | |
| 10339054 | |
| 02134020050000 |
Nearby Schools
| NAME: | DISTRICT: | DISTANCE: | |
|---|---|---|---|
|
Grade School
Lake Louise Elementary School |
15 | — | |
|
Middle School
Winston Campus-junior High |
15 | Not in DB | |
|
High School
Palatine High School |
211 | Not in DB | |
Property History
| DATE: | EVENT: | PRICE: | SOURCE: |
|---|---|---|---|
| 17 Jun, 2011 | Sold | $269,000 | MRED MLS |
| 3 May, 2011 | Under contract | $279,990 | MRED MLS |
| 26 Apr, 2011 | Listed for sale | $279,990 | MRED MLS |
| 31 May, 2019 | Sold | $325,000 | MRED MLS |
| 14 Apr, 2019 | Under contract | $340,000 | MRED MLS |
| 10 Apr, 2019 | Listed for sale | $340,000 | MRED MLS |
Room Specifics
Total Bedrooms: 4
Bedrooms Above Ground: 4
Bedrooms Below Ground: 0
Dimensions: —
Floor Type: Hardwood
Dimensions: —
Floor Type: Hardwood
Dimensions: —
Floor Type: Carpet
Full Bathrooms: 2
Bathroom Amenities: Whirlpool,Double Sink
Bathroom in Basement: 0
Rooms: Foyer,Media Room,Deck
Basement Description: Finished,Sub-Basement
Other Specifics
| 1 | |
| Concrete Perimeter | |
| Concrete | |
| Deck, Patio, Storms/Screens | |
| Fenced Yard | |
| 68 X 105 X 90 X 103 | |
| — | |
| None | |
| Hardwood Floors, First Floor Bedroom, First Floor Full Bath | |
| Range, Microwave, Dishwasher, Refrigerator, Freezer, Washer, Dryer, Disposal, Stainless Steel Appliance(s), Wine Refrigerator | |
| Not in DB | |
| Sidewalks, Street Lights, Street Paved | |
| — | |
| — | |
| — |
Tax History
| Year | Property Taxes |
|---|---|
| 2011 | $5,769 |
| 2019 | $7,391 |
Contact Agent
Nearby Similar Homes
Nearby Sold Comparables
Contact Agent
Listing Provided By
Berkshire Hathaway HomeServices Starck Real Estate






