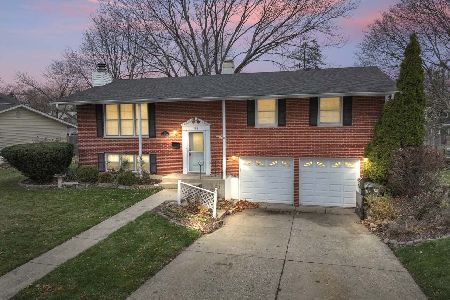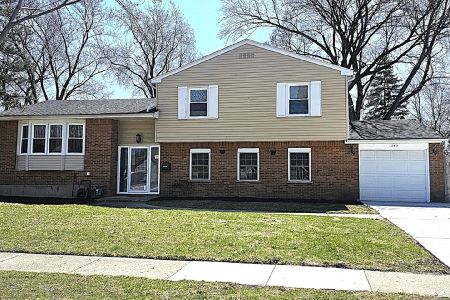1348 Virginia Drive, Palatine, Illinois 60074
$278,000
|
Sold
|
|
| Status: | Closed |
| Sqft: | 0 |
| Cost/Sqft: | — |
| Beds: | 3 |
| Baths: | 2 |
| Year Built: | 1957 |
| Property Taxes: | $6,700 |
| Days On Market: | 4633 |
| Lot Size: | 0,00 |
Description
Amazing house - everything has been updated. Brick pavers lead up to this 3/4 bedrm home that must be seen. Remodeled kitchn w/ birch glazed cabinets & huge granite island. Hardwood flrs. 2 family rooms. Finished basement. Wood burning stove/fireplace. Bonus rm in basemnt can be used as a bedrm or an office. Updated downstairs bathroom w/ walk-in shower. Finished laundry rm. New roof & water heatr, newer A/C-furnace.
Property Specifics
| Single Family | |
| — | |
| Quad Level | |
| 1957 | |
| Full | |
| — | |
| No | |
| 0 |
| Cook | |
| Winston Park | |
| 0 / Not Applicable | |
| None | |
| Lake Michigan | |
| Sewer-Storm | |
| 08315512 | |
| 02134010130000 |
Nearby Schools
| NAME: | DISTRICT: | DISTANCE: | |
|---|---|---|---|
|
Grade School
Lake Louise Elementary School |
15 | — | |
|
Middle School
Winston Campus-junior High |
15 | Not in DB | |
|
High School
Palatine High School |
211 | Not in DB | |
Property History
| DATE: | EVENT: | PRICE: | SOURCE: |
|---|---|---|---|
| 14 Jun, 2013 | Sold | $278,000 | MRED MLS |
| 28 Apr, 2013 | Under contract | $284,000 | MRED MLS |
| 12 Apr, 2013 | Listed for sale | $284,000 | MRED MLS |
Room Specifics
Total Bedrooms: 3
Bedrooms Above Ground: 3
Bedrooms Below Ground: 0
Dimensions: —
Floor Type: Hardwood
Dimensions: —
Floor Type: Hardwood
Full Bathrooms: 2
Bathroom Amenities: —
Bathroom in Basement: 0
Rooms: Office,Recreation Room
Basement Description: Finished,Sub-Basement
Other Specifics
| 1 | |
| Concrete Perimeter | |
| — | |
| Deck, Brick Paver Patio | |
| Fenced Yard | |
| 96X104X82X109 | |
| Finished,Pull Down Stair | |
| None | |
| — | |
| Range, Microwave, Dishwasher, Refrigerator, Washer, Dryer, Disposal | |
| Not in DB | |
| — | |
| — | |
| — | |
| Wood Burning Stove |
Tax History
| Year | Property Taxes |
|---|---|
| 2013 | $6,700 |
Contact Agent
Nearby Similar Homes
Nearby Sold Comparables
Contact Agent
Listing Provided By
4 Sale Realty, Inc.







