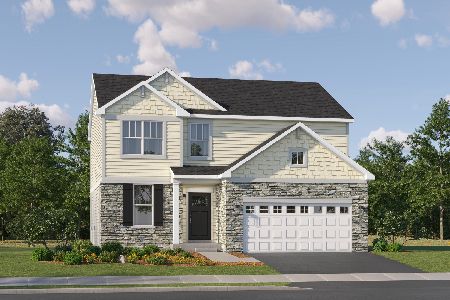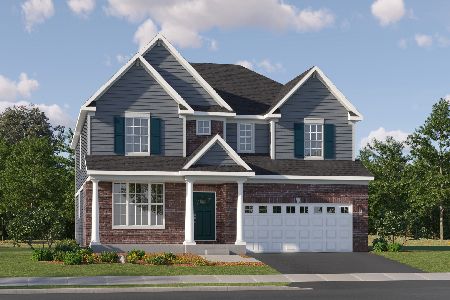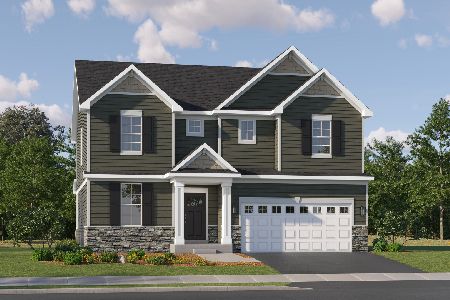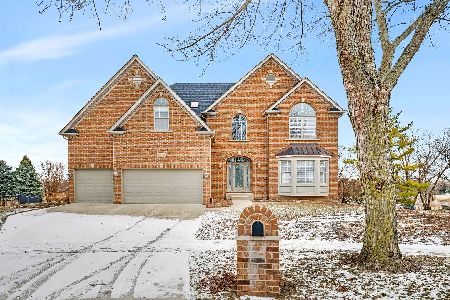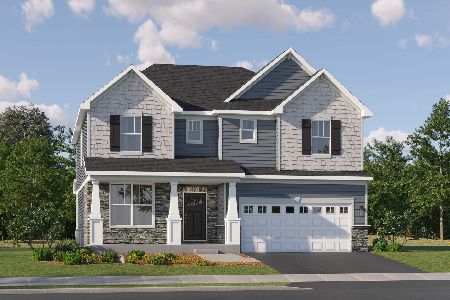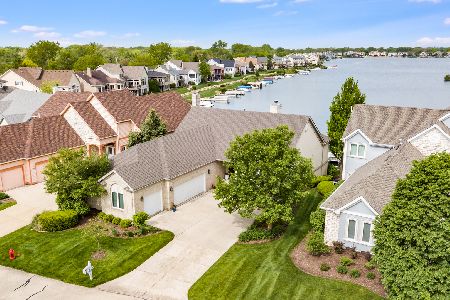13417 Wood Duck Drive, Plainfield, Illinois 60585
$560,000
|
Sold
|
|
| Status: | Closed |
| Sqft: | 2,216 |
| Cost/Sqft: | $262 |
| Beds: | 3 |
| Baths: | 3 |
| Year Built: | 2017 |
| Property Taxes: | $14,662 |
| Days On Market: | 1851 |
| Lot Size: | 0,20 |
Description
Newer construction built in 2017. Move in ready, Walk-Out Ranch - Beach Home W/ Fantastic Lake Walloon Water Access & Private Wooded/Creek Views! Gorgeous 42" Maple Cabs & Granite, Upscale SS Appliances & Breakfast Bar! Great Rm W/ Volume Ceiling, Fireplace & Skylights for beautiful natural lighting. Cozy outdoor space includes both a Trex deck & paver patio to enjoy the tranquil forest outside your back door. Spacious Master Retreat with Wooded Views + Lux Bath Shower & Whirlpool. Fully Finished Walkout Basement complete W/Fireplace, Home Gym & Office. Boat Dock space at beach 2 doors away. Main floor offers a minimum of 9.5' to 14' ceilings. Large, open floor plan for today's lifestyle, First Floor Flooring is all Hardwood. Large Side load 3 car garage with ample storage. Schedule your private showing today.
Property Specifics
| Single Family | |
| — | |
| Walk-Out Ranch | |
| 2017 | |
| Full,Walkout | |
| RANCH-CHESAPEAKE | |
| No | |
| 0.2 |
| Will | |
| The Lakelands | |
| 730 / Quarterly | |
| Lawn Care,Snow Removal | |
| Public | |
| Public Sewer | |
| 10962917 | |
| 7013540206600000 |
Nearby Schools
| NAME: | DISTRICT: | DISTANCE: | |
|---|---|---|---|
|
Grade School
Liberty Elementary School |
202 | — | |
|
Middle School
John F Kennedy Middle School |
202 | Not in DB | |
|
High School
Plainfield East High School |
202 | Not in DB | |
Property History
| DATE: | EVENT: | PRICE: | SOURCE: |
|---|---|---|---|
| 30 Jul, 2021 | Sold | $560,000 | MRED MLS |
| 24 Apr, 2021 | Under contract | $579,999 | MRED MLS |
| — | Last price change | $589,999 | MRED MLS |
| 4 Jan, 2021 | Listed for sale | $610,000 | MRED MLS |
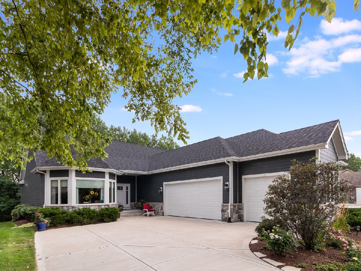
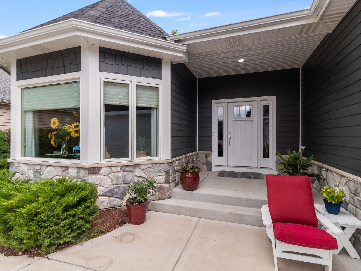
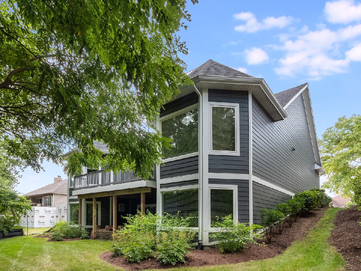
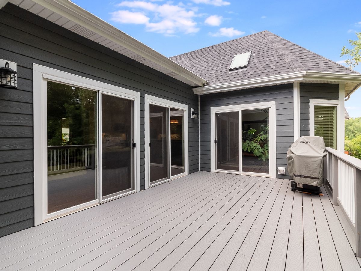
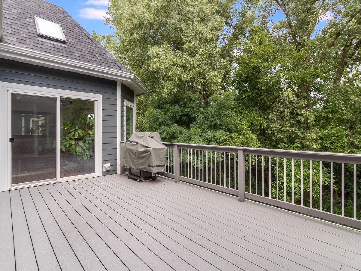
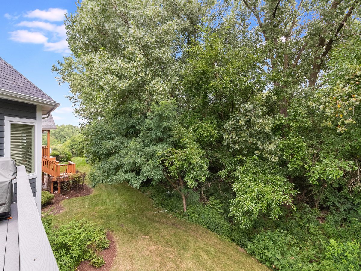
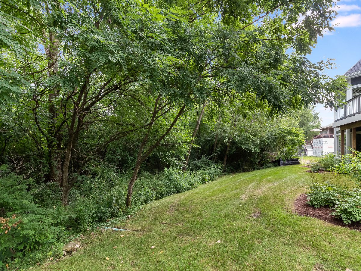
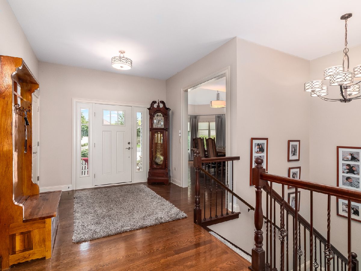
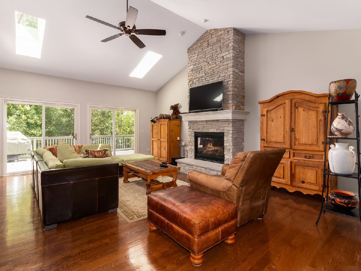
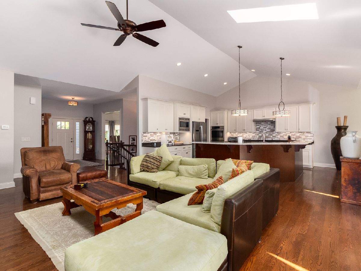
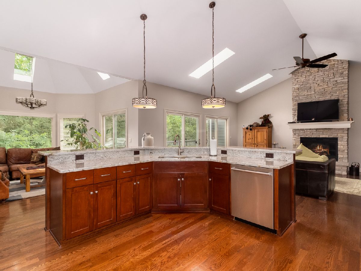
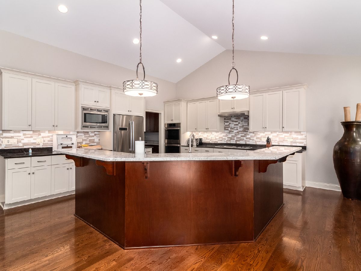
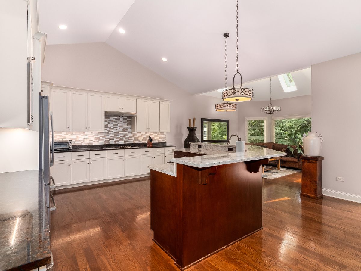
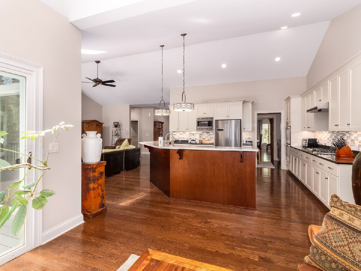
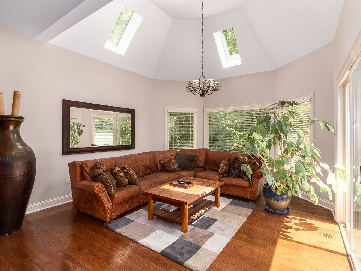
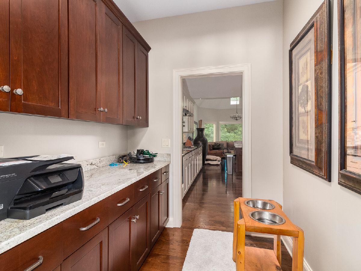
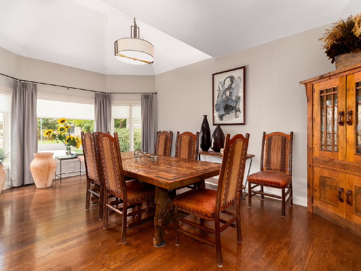
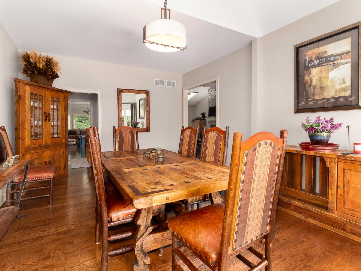
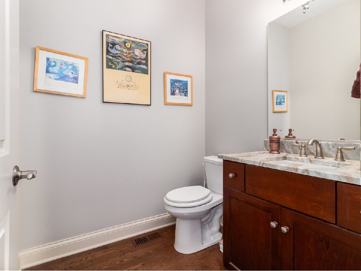
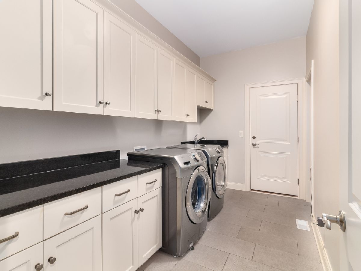
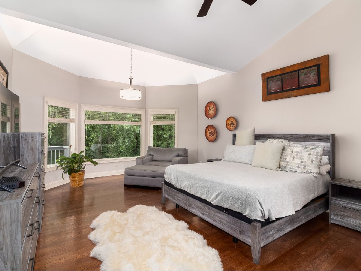
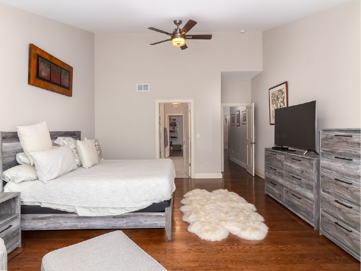
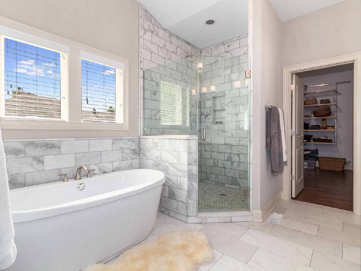
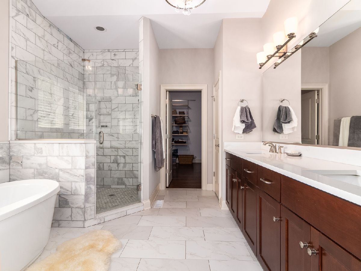
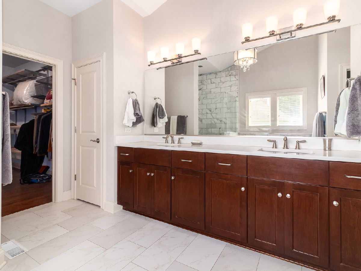
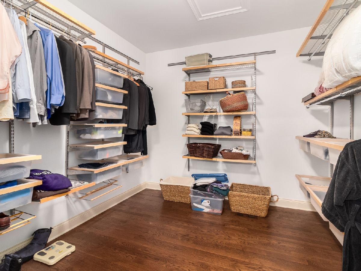
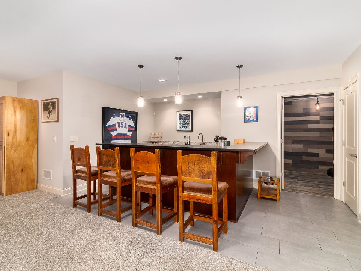
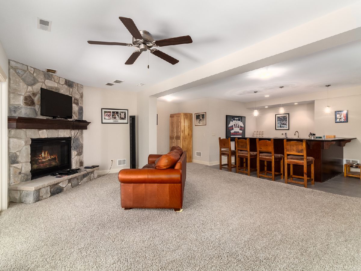
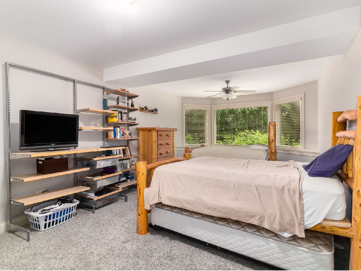
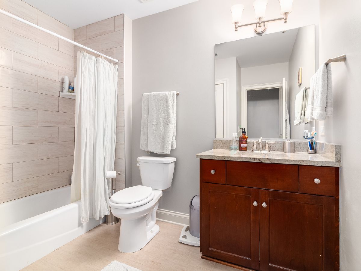
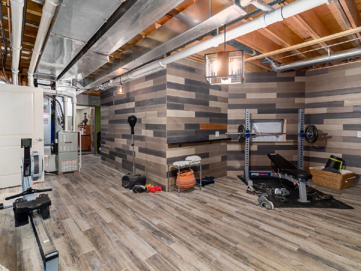
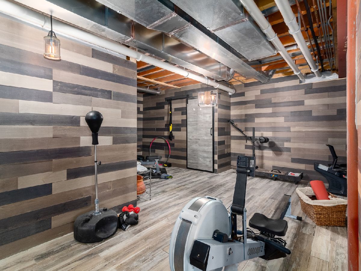
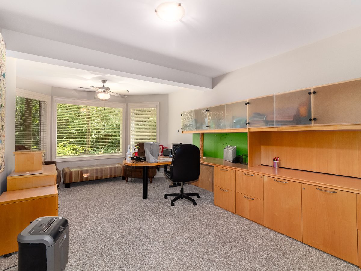
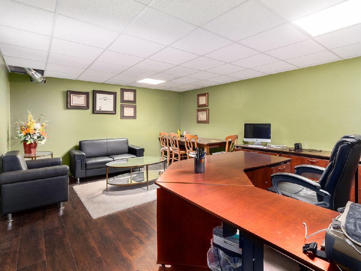
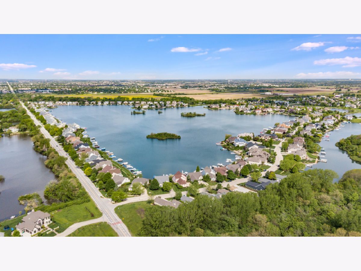
Room Specifics
Total Bedrooms: 3
Bedrooms Above Ground: 3
Bedrooms Below Ground: 0
Dimensions: —
Floor Type: Carpet
Dimensions: —
Floor Type: Carpet
Full Bathrooms: 3
Bathroom Amenities: Whirlpool,Separate Shower,Double Sink
Bathroom in Basement: 1
Rooms: Great Room,Office,Exercise Room
Basement Description: Finished,Exterior Access
Other Specifics
| 3 | |
| Concrete Perimeter | |
| Concrete | |
| Deck, Brick Paver Patio, Boat Slip, Storms/Screens | |
| Beach,Landscaped,Water Rights,Wooded | |
| 65 X 122 | |
| Unfinished | |
| Full | |
| Vaulted/Cathedral Ceilings, Skylight(s), Bar-Wet, First Floor Bedroom, First Floor Laundry, First Floor Full Bath, Walk-In Closet(s) | |
| Range, Microwave, Dishwasher, Disposal, Stainless Steel Appliance(s) | |
| Not in DB | |
| Lake, Dock, Water Rights, Street Paved | |
| — | |
| — | |
| Attached Fireplace Doors/Screen, Heatilator |
Tax History
| Year | Property Taxes |
|---|---|
| 2021 | $14,662 |
Contact Agent
Nearby Similar Homes
Nearby Sold Comparables
Contact Agent
Listing Provided By
Taylor Street Realty

