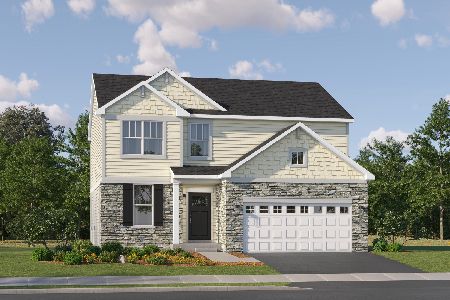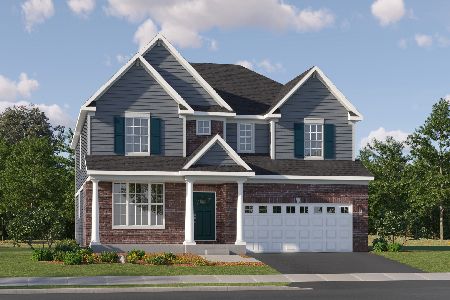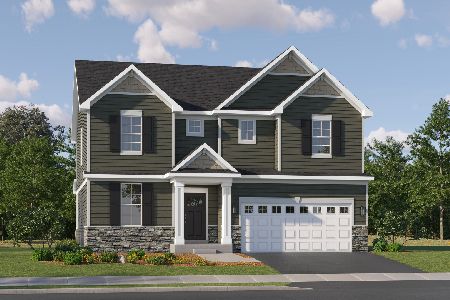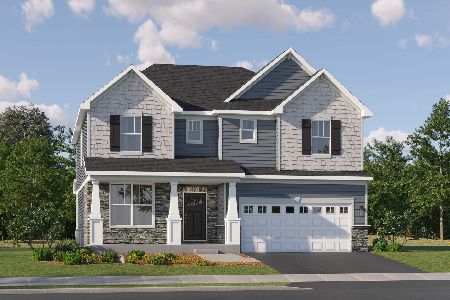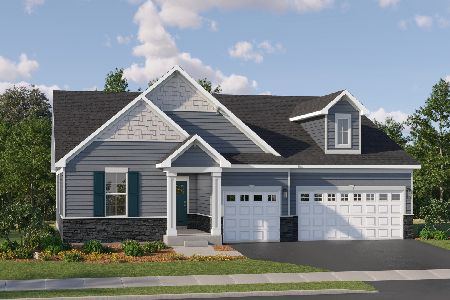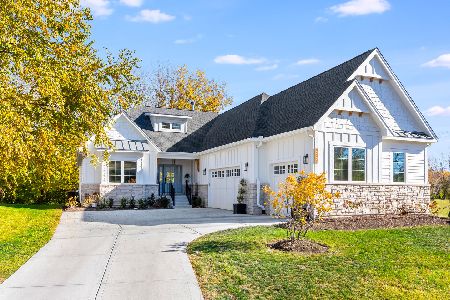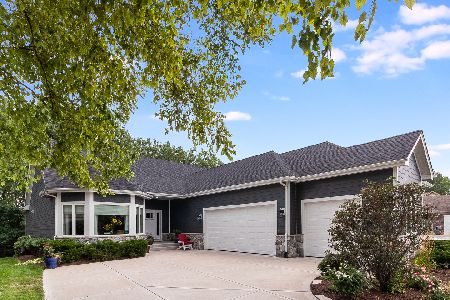13447 Wood Duck Drive, Plainfield, Illinois 60585
$443,000
|
Sold
|
|
| Status: | Closed |
| Sqft: | 3,187 |
| Cost/Sqft: | $152 |
| Beds: | 3 |
| Baths: | 3 |
| Year Built: | 2007 |
| Property Taxes: | $13,166 |
| Days On Market: | 3418 |
| Lot Size: | 0,00 |
Description
Pristine Open, Airy Sunny Ranch on Private Wooded Setting backing to Creek with Full Walk-Out Basement + Deep Lot. Fantastic Lake Walloon Cruising & Vacation Lifestyle + Dock Area! Best Value in The Lakelands! Open Foyer with Brazilian Cherry Flooring on Main Level leading to Gorgeous Gourmet Kitchen with Brakur Cherry Finish Furniture Style Cabinetry, SS Appliances and Granite. Great Room w Recessed Ceiling & Can Lights and Fireplace. First Floor Den, Dble French Doors. First Floor Master Suite with Exceptional Wooded Views, Master Bath, Walk-in Shower /Body Sprays and Separate Whirlpool. 1st Floor Laundry. 9 Ft. Ceilings Finished Lower Level. Guest Suite, Huge WIC and Walk-thru Bath. Family Rm with Can Lighting and 2nd Fireplace. Game Room w/Bar and Kitchen area. Huge unfinished area. High Effic.Cellulose Insulation. 2 Zone HVAC. Stunning, White 2 Panel Solid Core Doors and High Profile Molding. Don't miss this Uncompromising Beach Home in the "Lakelands" Perfect! SQ.FT. Includes LL
Property Specifics
| Single Family | |
| — | |
| Walk-Out Ranch | |
| 2007 | |
| Full,Walkout | |
| CUSTOM RANCH | |
| No | |
| — |
| Will | |
| Lakelands | |
| 690 / Quarterly | |
| Lawn Care,Snow Removal | |
| Public | |
| Public Sewer | |
| 09347984 | |
| 0701354020760000 |
Nearby Schools
| NAME: | DISTRICT: | DISTANCE: | |
|---|---|---|---|
|
Grade School
Liberty Elementary School |
202 | — | |
|
Middle School
John F Kennedy Middle School |
202 | Not in DB | |
|
High School
Plainfield East High School |
202 | Not in DB | |
Property History
| DATE: | EVENT: | PRICE: | SOURCE: |
|---|---|---|---|
| 8 Dec, 2016 | Sold | $443,000 | MRED MLS |
| 8 Nov, 2016 | Under contract | $484,900 | MRED MLS |
| — | Last price change | $485,000 | MRED MLS |
| 21 Sep, 2016 | Listed for sale | $485,000 | MRED MLS |
Room Specifics
Total Bedrooms: 3
Bedrooms Above Ground: 3
Bedrooms Below Ground: 0
Dimensions: —
Floor Type: Hardwood
Dimensions: —
Floor Type: Carpet
Full Bathrooms: 3
Bathroom Amenities: Whirlpool,Separate Shower,Double Sink,Full Body Spray Shower
Bathroom in Basement: 1
Rooms: Den,Game Room,Great Room,Storage,Walk In Closet
Basement Description: Finished,Unfinished,Exterior Access
Other Specifics
| 3 | |
| Concrete Perimeter | |
| Concrete | |
| Deck, Stamped Concrete Patio | |
| Stream(s),Water Rights,Water View,Wooded | |
| 66X179X99X161 | |
| Unfinished | |
| Full | |
| Vaulted/Cathedral Ceilings, Bar-Wet, Hardwood Floors, First Floor Bedroom, First Floor Laundry, First Floor Full Bath | |
| Double Oven, Microwave, Dishwasher, Refrigerator, Washer, Dryer, Disposal, Stainless Steel Appliance(s) | |
| Not in DB | |
| Water Rights, Street Paved | |
| — | |
| — | |
| Gas Log |
Tax History
| Year | Property Taxes |
|---|---|
| 2016 | $13,166 |
Contact Agent
Nearby Similar Homes
Nearby Sold Comparables
Contact Agent
Listing Provided By
Little Realty

