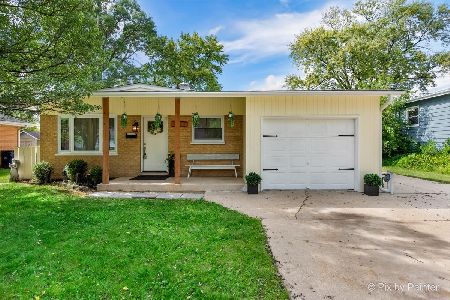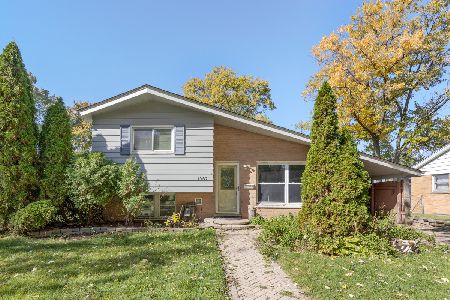1342 Dakota Drive, Elgin, Illinois 60120
$166,000
|
Sold
|
|
| Status: | Closed |
| Sqft: | 1,100 |
| Cost/Sqft: | $150 |
| Beds: | 3 |
| Baths: | 2 |
| Year Built: | 1961 |
| Property Taxes: | $2,624 |
| Days On Market: | 3457 |
| Lot Size: | 0,19 |
Description
Great ranch home in Blackhawk has one of the largest lots and backs to wide open space with no neighbors behind you! Lots of major updates are done, newer windows, newer roof and Air conditioner. Great one level living with sun filled living room with hardwood floors and beautiful bay window. Eat in kitchen has direct access to deck, gazebo and yard. Three bedrooms and full bath round out first floor space. Lower level has recreation room, laundry area, shower and stool and storage space galore. Additional highlights include direct access garage, shed,patio, extra parking pad along side garage, nice updated landscaping, and pull down stairs to attic. This location is fantastic- located on a beautiful tree lined street and very convenient to Metra, I90, Rt 59 and less than 20 minutes to Woodfield Mall! 30 minutes to OHare airport and less than an hour to downtown Chicago. Lovingly maintained- this home is just waiting for you!
Property Specifics
| Single Family | |
| — | |
| Ranch | |
| 1961 | |
| Full | |
| RANCH | |
| No | |
| 0.19 |
| Cook | |
| Blackhawk Manor | |
| 0 / Not Applicable | |
| None | |
| Public | |
| Public Sewer | |
| 09309839 | |
| 06061160220000 |
Nearby Schools
| NAME: | DISTRICT: | DISTANCE: | |
|---|---|---|---|
|
Grade School
Coleman Elementary School |
46 | — | |
|
Middle School
Larsen Middle School |
46 | Not in DB | |
|
High School
Elgin High School |
46 | Not in DB | |
Property History
| DATE: | EVENT: | PRICE: | SOURCE: |
|---|---|---|---|
| 9 Nov, 2016 | Sold | $166,000 | MRED MLS |
| 29 Aug, 2016 | Under contract | $164,900 | MRED MLS |
| — | Last price change | $169,900 | MRED MLS |
| 8 Aug, 2016 | Listed for sale | $169,900 | MRED MLS |
Room Specifics
Total Bedrooms: 3
Bedrooms Above Ground: 3
Bedrooms Below Ground: 0
Dimensions: —
Floor Type: Carpet
Dimensions: —
Floor Type: Hardwood
Full Bathrooms: 2
Bathroom Amenities: —
Bathroom in Basement: 1
Rooms: Recreation Room
Basement Description: Partially Finished
Other Specifics
| 1 | |
| Concrete Perimeter | |
| Concrete | |
| Deck, Gazebo, Storms/Screens | |
| Landscaped | |
| 62X133 | |
| Pull Down Stair,Unfinished | |
| None | |
| Hardwood Floors, First Floor Bedroom, First Floor Full Bath | |
| — | |
| Not in DB | |
| — | |
| — | |
| — | |
| — |
Tax History
| Year | Property Taxes |
|---|---|
| 2016 | $2,624 |
Contact Agent
Nearby Similar Homes
Nearby Sold Comparables
Contact Agent
Listing Provided By
Premier Living Properties









