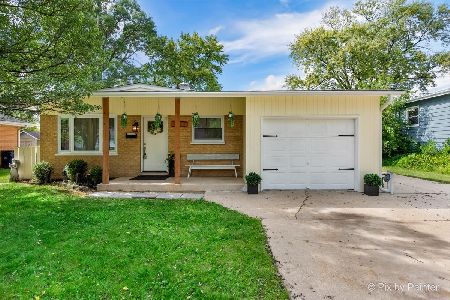1360 Dakota Drive, Elgin, Illinois 60120
$181,101
|
Sold
|
|
| Status: | Closed |
| Sqft: | 984 |
| Cost/Sqft: | $183 |
| Beds: | 4 |
| Baths: | 2 |
| Year Built: | 1961 |
| Property Taxes: | $4,172 |
| Days On Market: | 1200 |
| Lot Size: | 0,00 |
Description
Fantastic opportunity to put your personal touches on this bright split-level home in Elgin! This home offers a large living room with vaulted ceilings, an eat-in kitchen, finished lower level, 2 full baths, and spacious bedrooms. Great location close to 1-90, shopping, dining, and entertainment. Sold as-is. No survey. Easy to show. Must take subject to City of Elgin repair requirements/violations.
Property Specifics
| Single Family | |
| — | |
| — | |
| 1961 | |
| — | |
| TRI-LEVEL | |
| No | |
| — |
| Cook | |
| — | |
| 0 / Not Applicable | |
| — | |
| — | |
| — | |
| 11652323 | |
| 06061160190000 |
Property History
| DATE: | EVENT: | PRICE: | SOURCE: |
|---|---|---|---|
| 18 Apr, 2007 | Sold | $180,000 | MRED MLS |
| 24 Mar, 2007 | Under contract | $189,900 | MRED MLS |
| — | Last price change | $199,900 | MRED MLS |
| 7 Dec, 2006 | Listed for sale | $204,900 | MRED MLS |
| 22 Feb, 2023 | Sold | $181,101 | MRED MLS |
| 27 Jan, 2023 | Under contract | $179,900 | MRED MLS |
| — | Last price change | $189,900 | MRED MLS |
| 13 Oct, 2022 | Listed for sale | $202,800 | MRED MLS |
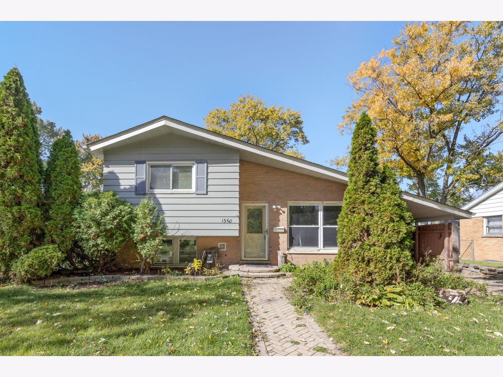
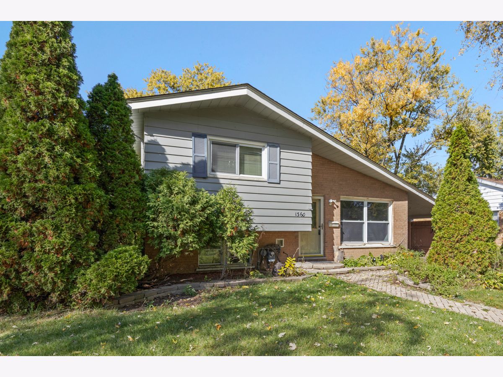
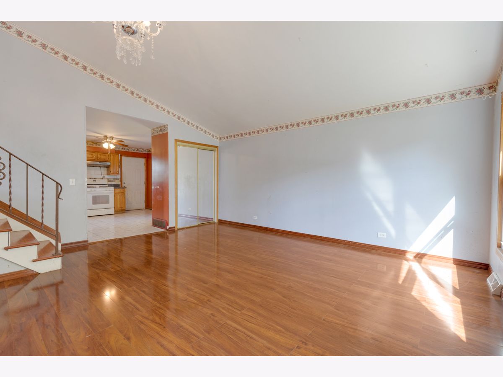
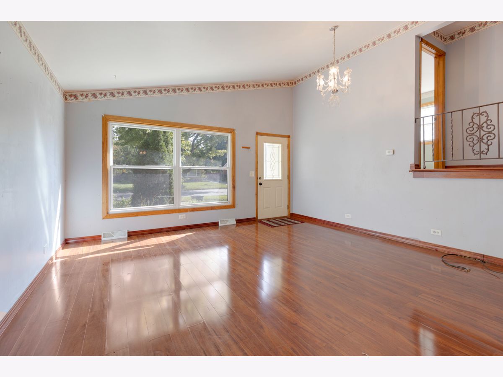
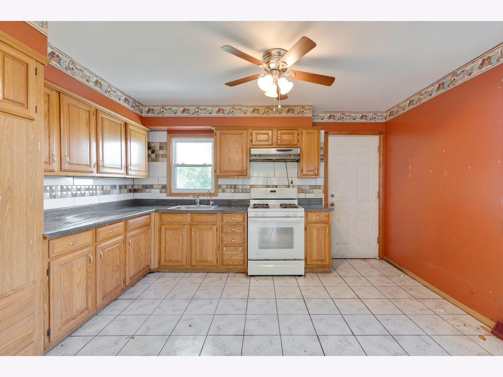
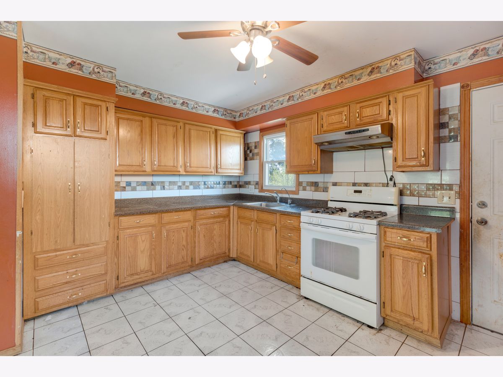
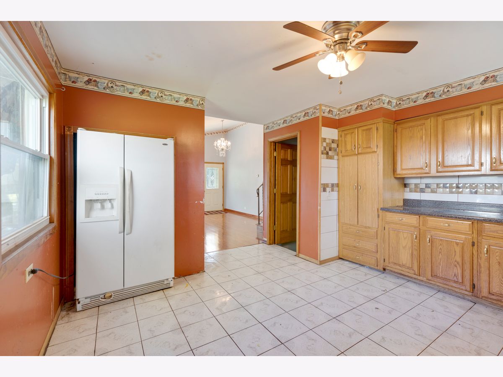
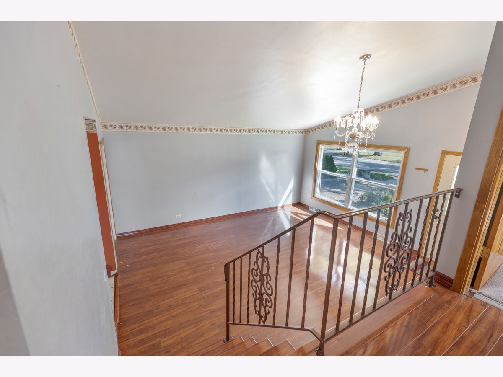
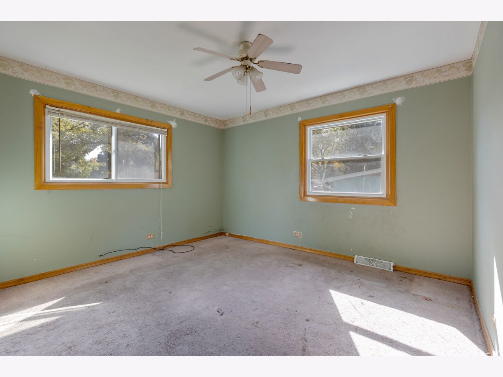
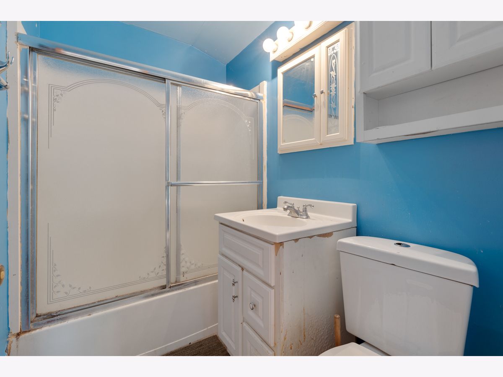
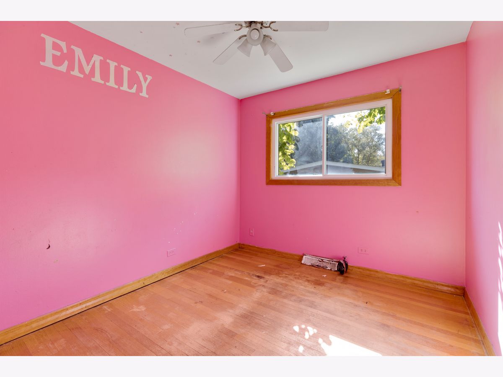
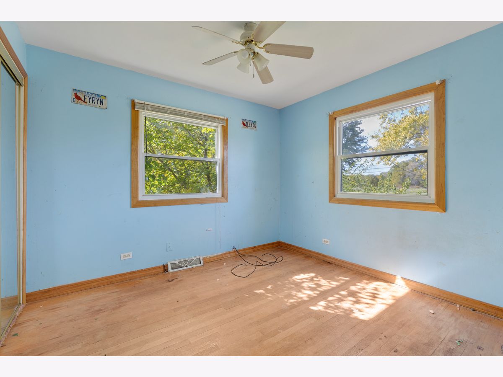
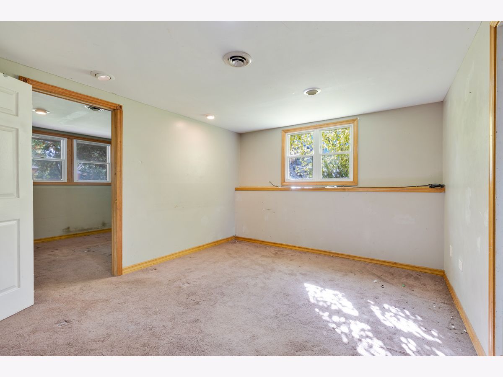
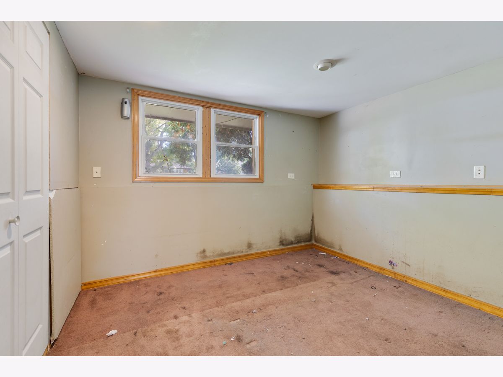
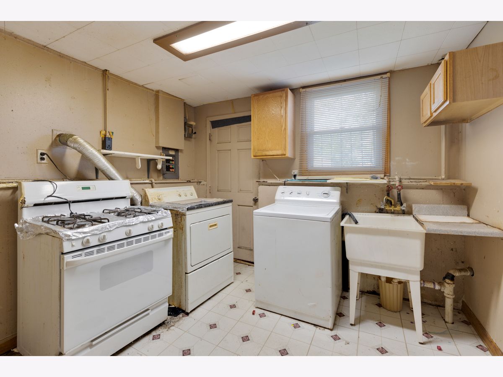
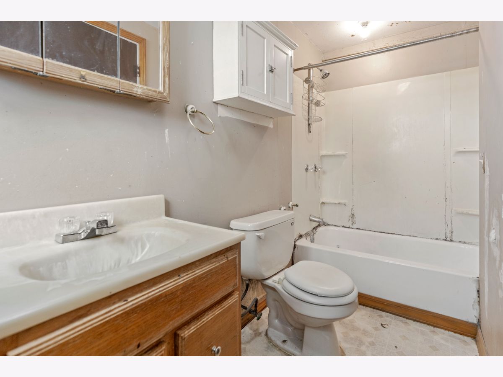
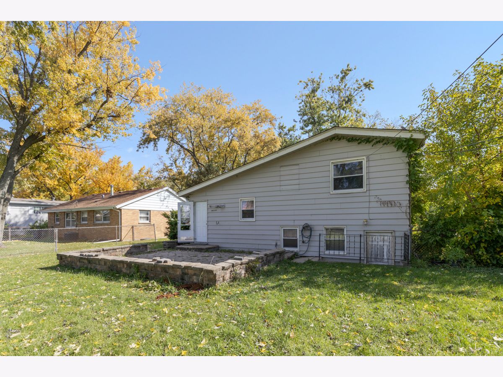
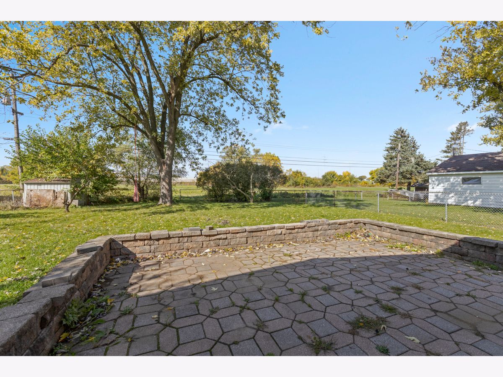
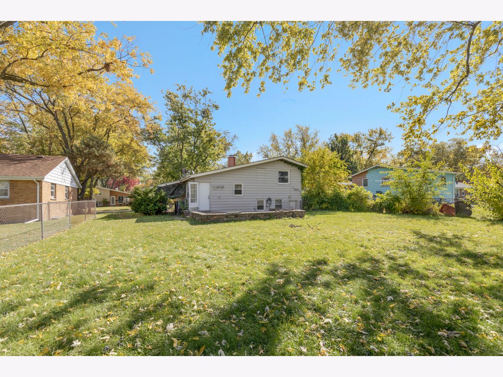
Room Specifics
Total Bedrooms: 4
Bedrooms Above Ground: 4
Bedrooms Below Ground: 0
Dimensions: —
Floor Type: —
Dimensions: —
Floor Type: —
Dimensions: —
Floor Type: —
Full Bathrooms: 2
Bathroom Amenities: —
Bathroom in Basement: 1
Rooms: —
Basement Description: Partially Finished
Other Specifics
| — | |
| — | |
| — | |
| — | |
| — | |
| 62X133 | |
| — | |
| — | |
| — | |
| — | |
| Not in DB | |
| — | |
| — | |
| — | |
| — |
Tax History
| Year | Property Taxes |
|---|---|
| 2007 | $3,758 |
| 2023 | $4,172 |
Contact Agent
Nearby Similar Homes
Nearby Sold Comparables
Contact Agent
Listing Provided By
Parkvue Realty Corporation






