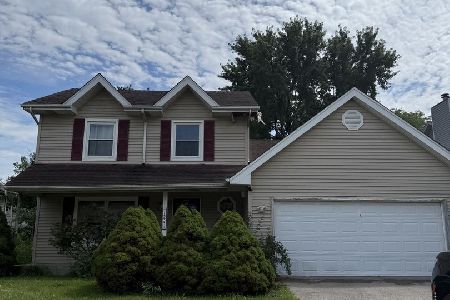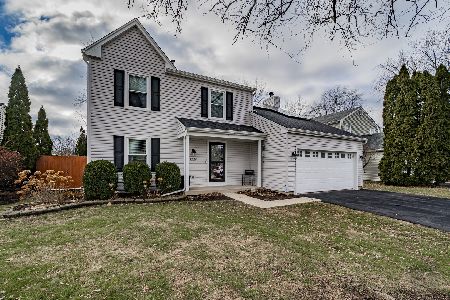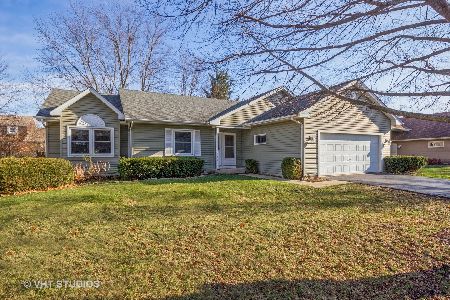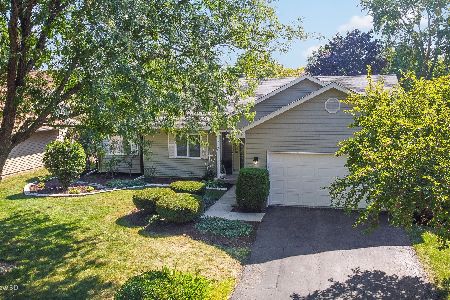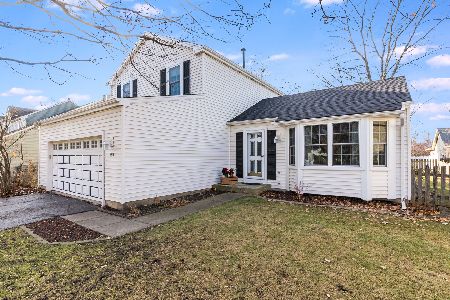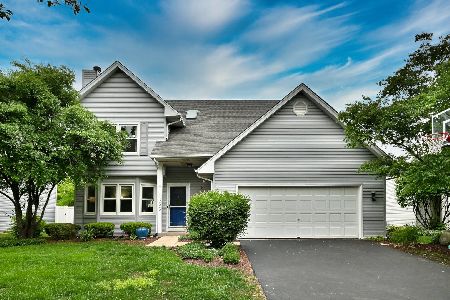1342 Valayna Drive, Aurora, Illinois 60504
$240,000
|
Sold
|
|
| Status: | Closed |
| Sqft: | 1,414 |
| Cost/Sqft: | $177 |
| Beds: | 3 |
| Baths: | 3 |
| Year Built: | 1989 |
| Property Taxes: | $5,858 |
| Days On Market: | 2783 |
| Lot Size: | 0,18 |
Description
Welcome to this beautiful just completely repainted tri-level with over 2000sq ft of living space before even going to the huge sub basement! Walk in and enjoy gleaming hardwood floors and cathedral ceilings in the living room and dining room. Continue to the updated kitchen with granite countertops. Go upstairs and see the master bedroom and completely updated master bath! Pass two other generously sized bedrooms and one more full bath! You're not done yet! Go to the lower level for a huge recreation room with brand new carpet, the laundry room, a workshop and ANOTHER full bath! Then you have a huge sub basement for everything you need to store away! Enjoy the serenity of the beautiful backyard with a huge deck perfect for entertaining! Don't miss the huge 2.5 car garage! Seconds from the park, 5 min from Rt. 59 for endless shopping and dining, 10min from the train! In highly acclaimed Dist. 204 School boundaries!!!!
Property Specifics
| Single Family | |
| — | |
| Tri-Level | |
| 1989 | |
| English | |
| TURNBERRY | |
| No | |
| 0.18 |
| Du Page | |
| Hunters Ridge | |
| 0 / Not Applicable | |
| None | |
| Public | |
| Public Sewer | |
| 10020467 | |
| 0731413003 |
Property History
| DATE: | EVENT: | PRICE: | SOURCE: |
|---|---|---|---|
| 26 Oct, 2018 | Sold | $240,000 | MRED MLS |
| 24 Sep, 2018 | Under contract | $250,000 | MRED MLS |
| — | Last price change | $256,300 | MRED MLS |
| 17 Jul, 2018 | Listed for sale | $270,000 | MRED MLS |
Room Specifics
Total Bedrooms: 3
Bedrooms Above Ground: 3
Bedrooms Below Ground: 0
Dimensions: —
Floor Type: Carpet
Dimensions: —
Floor Type: Carpet
Full Bathrooms: 3
Bathroom Amenities: Separate Shower
Bathroom in Basement: 1
Rooms: Workshop
Basement Description: Finished,Unfinished,Exterior Access
Other Specifics
| 2.5 | |
| Concrete Perimeter | |
| Asphalt | |
| Deck | |
| Fenced Yard,Landscaped | |
| 70X114 | |
| — | |
| Full | |
| Hardwood Floors, Wood Laminate Floors | |
| Range, Microwave, Dishwasher, Refrigerator, Washer, Dryer, Disposal | |
| Not in DB | |
| Sidewalks, Street Lights, Street Paved | |
| — | |
| — | |
| — |
Tax History
| Year | Property Taxes |
|---|---|
| 2018 | $5,858 |
Contact Agent
Nearby Similar Homes
Nearby Sold Comparables
Contact Agent
Listing Provided By
Baird & Warner



