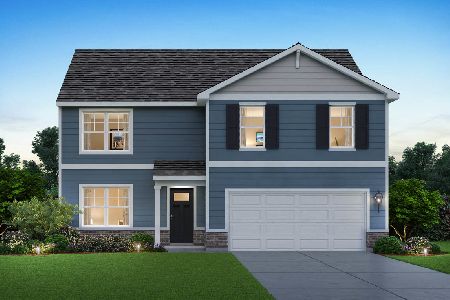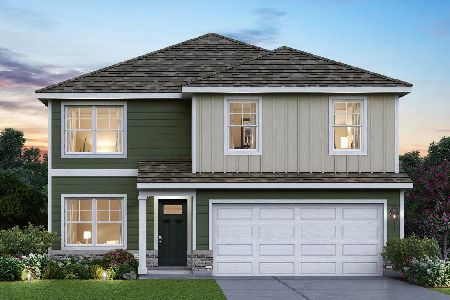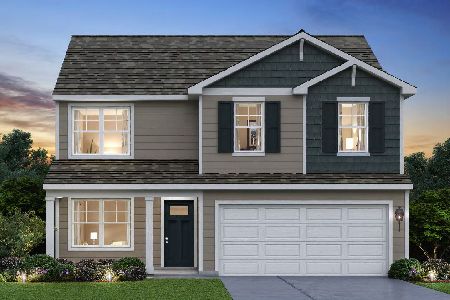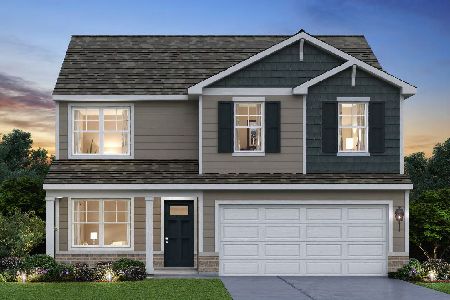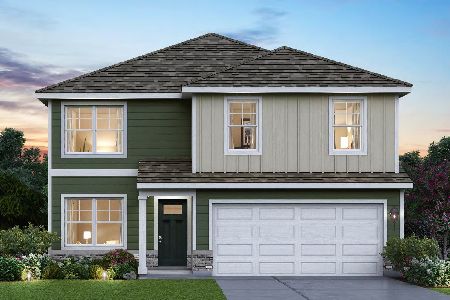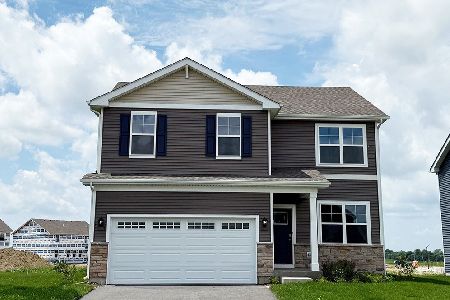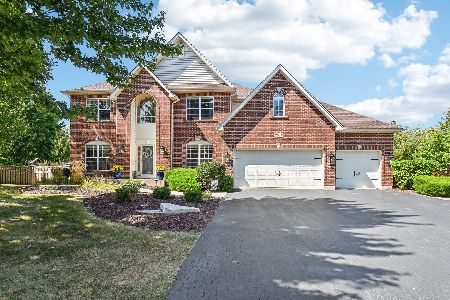13422 Lindengate Court, Plainfield, Illinois 60585
$600,000
|
Sold
|
|
| Status: | Closed |
| Sqft: | 3,121 |
| Cost/Sqft: | $184 |
| Beds: | 4 |
| Baths: | 5 |
| Year Built: | 2006 |
| Property Taxes: | $13,137 |
| Days On Market: | 1022 |
| Lot Size: | 0,25 |
Description
Welcome to your new 5 bedrooms and 4.1-bathroom custom-built home on a quiet cul-de-sac lot with approx 4233 sq ft of total finished living space in the sought-after Grande Park Subdivision! The 2 story foyer features a split staircase and is flanked by the formal living and dining room with crown molding. Walk through to the generously sized family room with a stone fireplace that opens to Chef's kitchen: a ton of cabinets, stainless appliances, granite counters, travertine backsplash, and a center island with a breakfast bar. 1st-floor den with custom built-ins. The oversized master suite with a tray ceiling features a large walk-in closet, and an ensuite private luxury bath with a dual sink vanity, soaker tub, and separate shower. There are an additional 3 good size bedrooms upstairs with a Jack & Jill Bath connecting bedrooms 2 and 3. The fourth bedroom is a princess suite equipped with its own full bath. The professionally finished basement with a fantastic rec area with a wet bar, 5th bedroom, 4th full bath, and tons of storage! Main floor laundry/mud room with doors to garage and to the backyard with extra cabinets including 2nd pantry with roll-outs, quartz counters, sink, and plenty of space for additional refrigerator/freezer. A private multi-tiered paver brick patio overlooks a beautifully landscaped and maintained yard. 3-car garage with built-in shelving and additional bump for storage. Grade School and Middle School (Oswego School Dist 308) within Subdivision and bus stop at the end of the cul-de-sac! Grande Park is a Lifestyle Community with Pool, Clubhouse, Walking Trails, Ponds, Playgrounds, and Sledding Hill. All NEST smart home accessories included (2 outdoor cameras, a doorbell, thermostat, and smoke/CO2 detector). Updates include 2023 - Tankless water heater, 2021 - Finished basement, Furnace/AC, Humidifier, and hardwood flooring. 2019 - Roof. All light fixtures are 3-4 years old.
Property Specifics
| Single Family | |
| — | |
| — | |
| 2006 | |
| — | |
| — | |
| No | |
| 0.25 |
| Kendall | |
| Grande Park | |
| 1000 / Annual | |
| — | |
| — | |
| — | |
| 11757940 | |
| 0336452023 |
Nearby Schools
| NAME: | DISTRICT: | DISTANCE: | |
|---|---|---|---|
|
Grade School
Grande Park Elementary School |
308 | — | |
|
Middle School
Murphy Junior High School |
308 | Not in DB | |
|
High School
Oswego East High School |
308 | Not in DB | |
Property History
| DATE: | EVENT: | PRICE: | SOURCE: |
|---|---|---|---|
| 14 Jul, 2023 | Sold | $600,000 | MRED MLS |
| 16 Apr, 2023 | Under contract | $575,000 | MRED MLS |
| 13 Apr, 2023 | Listed for sale | $575,000 | MRED MLS |
| 15 Nov, 2024 | Sold | $635,000 | MRED MLS |
| 3 Oct, 2024 | Under contract | $649,900 | MRED MLS |
| 18 Sep, 2024 | Listed for sale | $649,900 | MRED MLS |
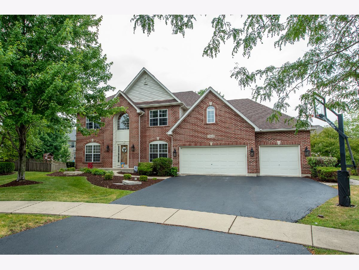
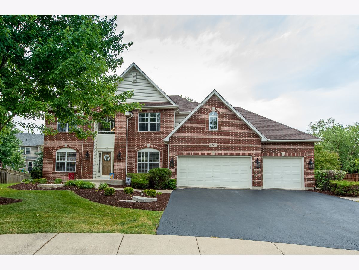
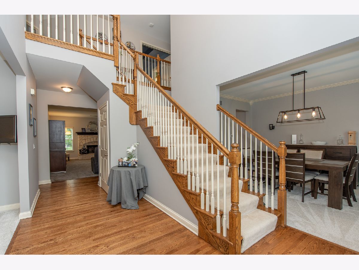
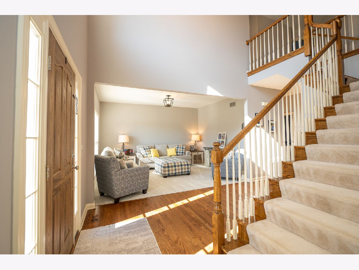
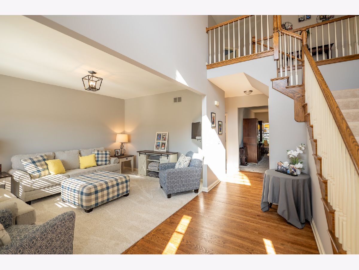
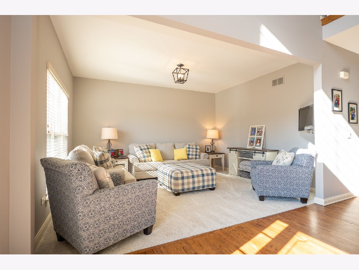
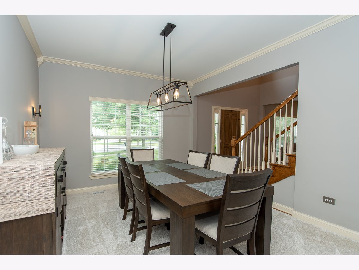
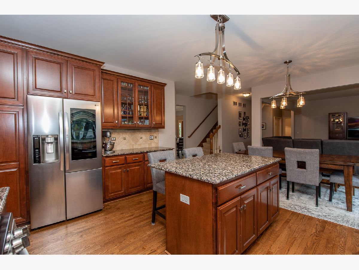
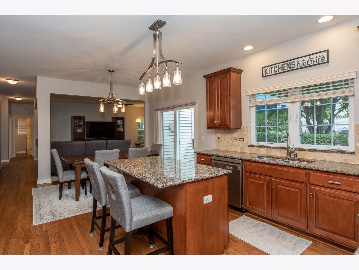
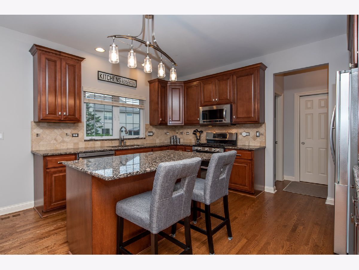
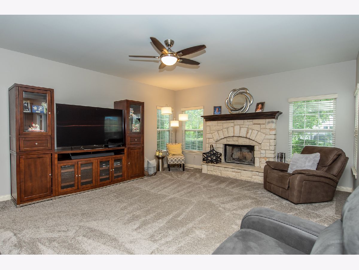
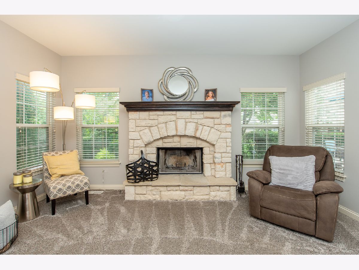
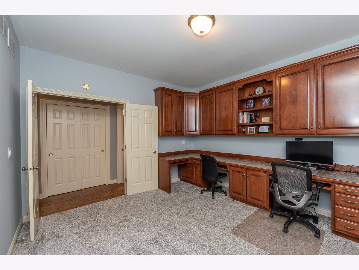
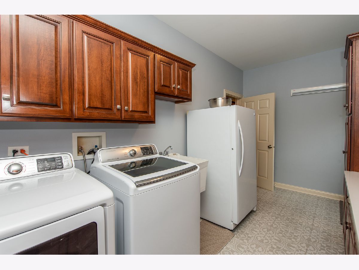
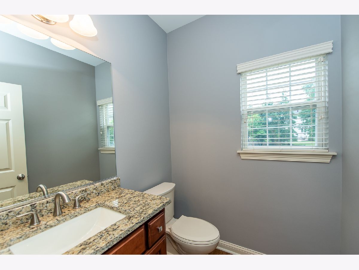
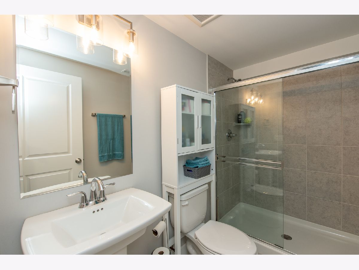
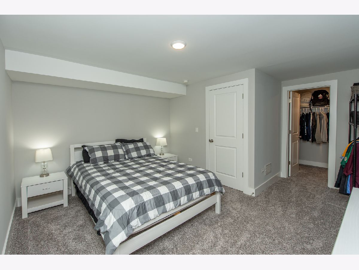
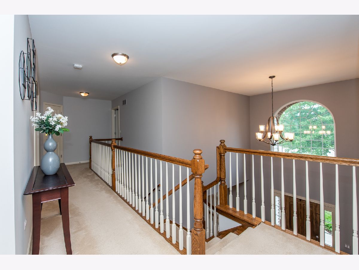
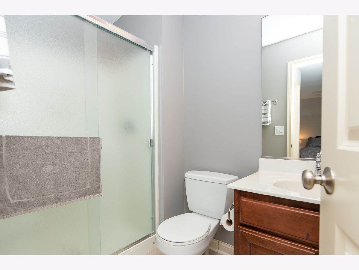
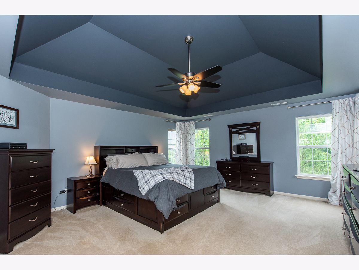
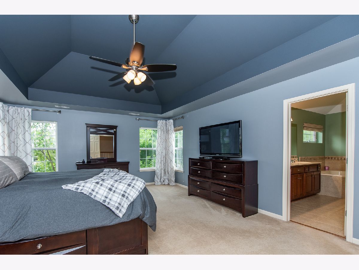
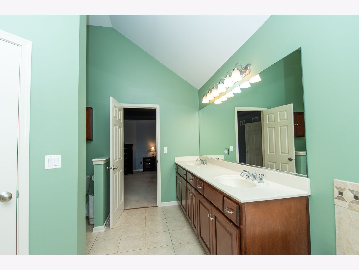
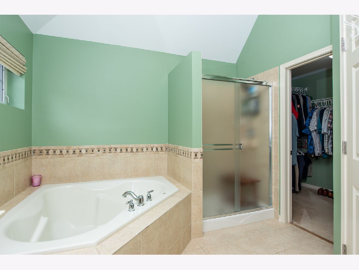
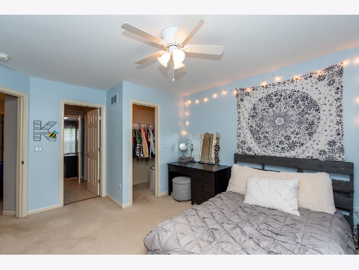
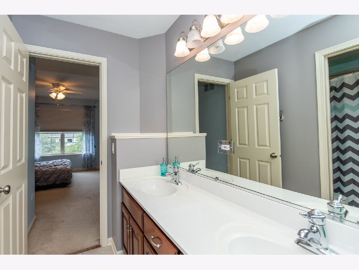
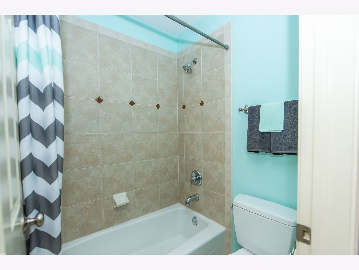
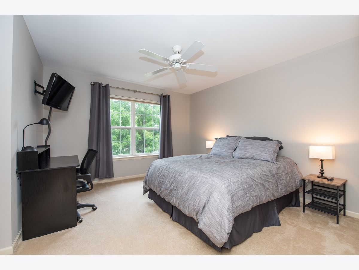
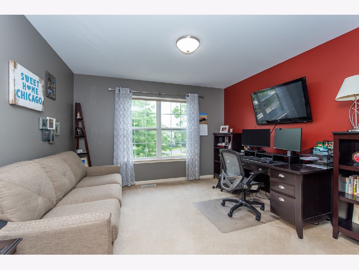
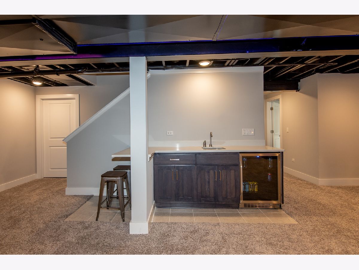
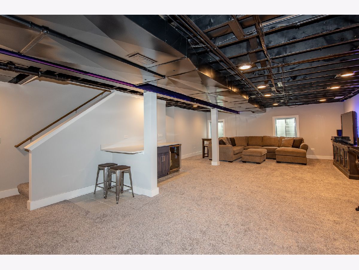
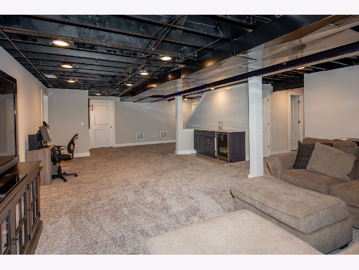
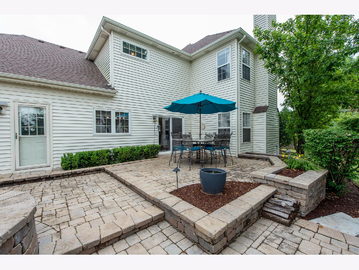
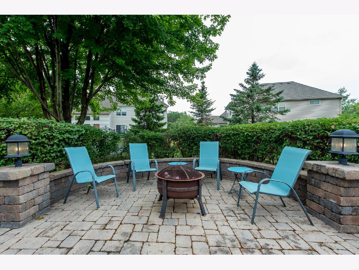
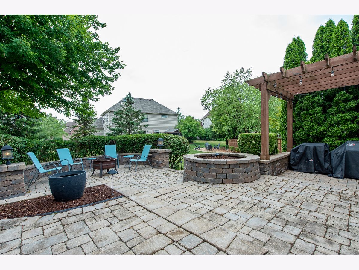
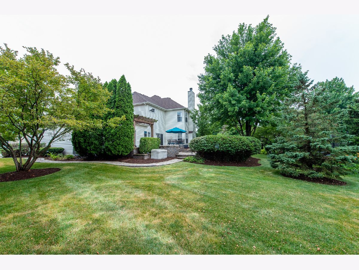
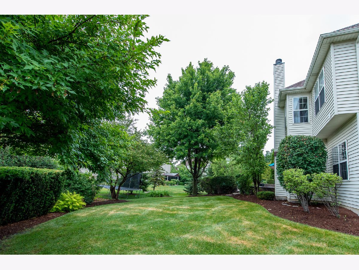
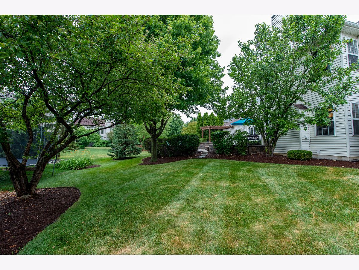
Room Specifics
Total Bedrooms: 5
Bedrooms Above Ground: 4
Bedrooms Below Ground: 1
Dimensions: —
Floor Type: —
Dimensions: —
Floor Type: —
Dimensions: —
Floor Type: —
Dimensions: —
Floor Type: —
Full Bathrooms: 5
Bathroom Amenities: Separate Shower,Double Sink,Soaking Tub
Bathroom in Basement: 1
Rooms: —
Basement Description: Finished
Other Specifics
| 3 | |
| — | |
| Asphalt | |
| — | |
| — | |
| 55 X 126 X 113 X 156 | |
| — | |
| — | |
| — | |
| — | |
| Not in DB | |
| — | |
| — | |
| — | |
| — |
Tax History
| Year | Property Taxes |
|---|---|
| 2023 | $13,137 |
| 2024 | $13,228 |
Contact Agent
Nearby Similar Homes
Nearby Sold Comparables
Contact Agent
Listing Provided By
RE/MAX Ultimate Professionals

