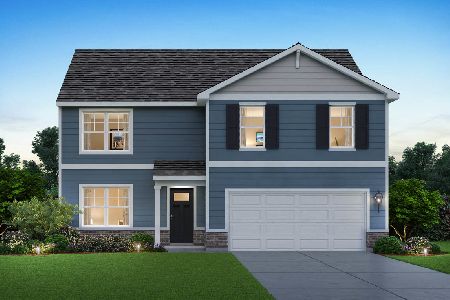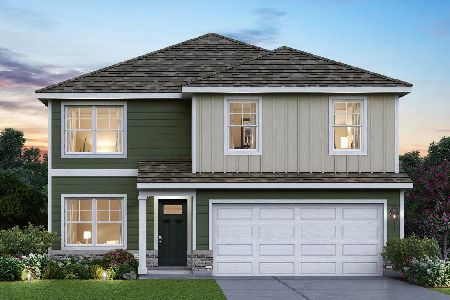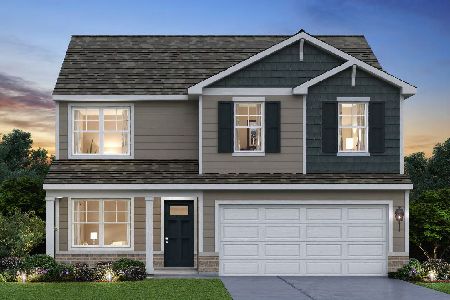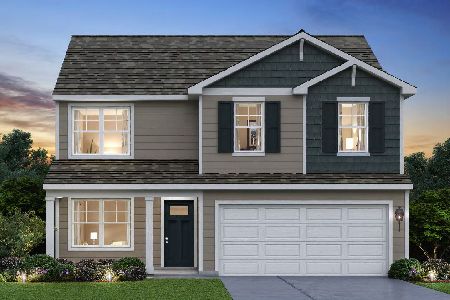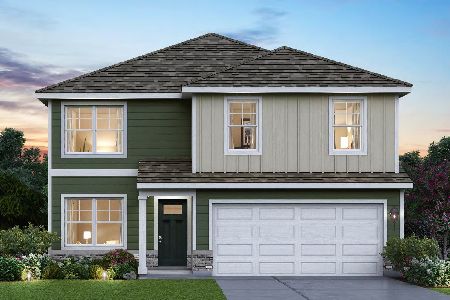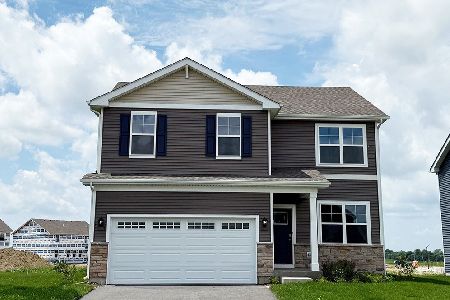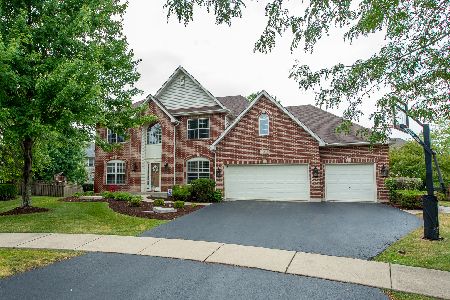13425 Lindengate Court, Plainfield, Illinois 60585
$430,000
|
Sold
|
|
| Status: | Closed |
| Sqft: | 3,556 |
| Cost/Sqft: | $124 |
| Beds: | 4 |
| Baths: | 4 |
| Year Built: | 2005 |
| Property Taxes: | $12,604 |
| Days On Market: | 2465 |
| Lot Size: | 0,33 |
Description
Welcome to your new home on Lindengate Court. Located in a peaceful cul de sac with mature trees, this 4 bed/4 bath home has Professional Design Features around every corner! Dramatic 2-story entryway, hardwood floors and wrought-iron staircase greet you at the door. Family room has WOW factor with wall of windows and modern media wall. Gourmet kitchen has white cabinetry, new granite, backsplash and large eating area. The master suite includes tray ceiling and large private En-Suite. Other Highlights: SUNROOM ** CUSTOM BUILT-IN BANQUETTES and designer ceiling in Dining Room ** Jack-N-Jill Bathroom ** SIDE LOAD 3 CAR GARAGE with 2 separate entrances ** Large pie-shaped backyard with newer paver patio, built-in bar area, firepit and sitting wall with lighting ** Separate Office/5th Bedroom and full bath on Main Level. Full basement with 9 foot ceiling. Membership to pool/clubhouse included -BONUS- ONLY 5 BLOCKS TO THE CLUBHOUSE/PARK! Attends highly ranked Oswego School District #308.
Property Specifics
| Single Family | |
| — | |
| Contemporary | |
| 2005 | |
| Full | |
| STRATFORD | |
| No | |
| 0.33 |
| Kendall | |
| Grande Park | |
| 900 / Annual | |
| Insurance,Clubhouse,Pool | |
| Public | |
| Public Sewer | |
| 10363599 | |
| 0336452025 |
Nearby Schools
| NAME: | DISTRICT: | DISTANCE: | |
|---|---|---|---|
|
Grade School
Grande Park Elementary School |
308 | — | |
|
Middle School
Murphy Junior High School |
308 | Not in DB | |
|
High School
Oswego East High School |
308 | Not in DB | |
Property History
| DATE: | EVENT: | PRICE: | SOURCE: |
|---|---|---|---|
| 24 May, 2013 | Sold | $365,000 | MRED MLS |
| 10 Apr, 2013 | Under contract | $344,900 | MRED MLS |
| 29 Mar, 2013 | Listed for sale | $344,900 | MRED MLS |
| 18 Jul, 2019 | Sold | $430,000 | MRED MLS |
| 5 Jun, 2019 | Under contract | $440,000 | MRED MLS |
| 1 May, 2019 | Listed for sale | $440,000 | MRED MLS |
Room Specifics
Total Bedrooms: 4
Bedrooms Above Ground: 4
Bedrooms Below Ground: 0
Dimensions: —
Floor Type: Carpet
Dimensions: —
Floor Type: Carpet
Dimensions: —
Floor Type: Carpet
Full Bathrooms: 4
Bathroom Amenities: Separate Shower,Double Sink,Soaking Tub
Bathroom in Basement: 0
Rooms: Loft,Heated Sun Room,Office
Basement Description: Unfinished,Bathroom Rough-In
Other Specifics
| 3 | |
| Concrete Perimeter | |
| Asphalt | |
| Brick Paver Patio, Storms/Screens, Fire Pit | |
| Cul-De-Sac,Landscaped,Mature Trees | |
| 150'X21'X25'X117'X118'X57' | |
| Finished | |
| Full | |
| Vaulted/Cathedral Ceilings, Hardwood Floors, First Floor Bedroom, First Floor Full Bath, Built-in Features, Walk-In Closet(s) | |
| Double Oven, Microwave, Dishwasher, Refrigerator, Stainless Steel Appliance(s) | |
| Not in DB | |
| Clubhouse, Pool, Sidewalks, Street Lights | |
| — | |
| — | |
| — |
Tax History
| Year | Property Taxes |
|---|---|
| 2013 | $11,915 |
| 2019 | $12,604 |
Contact Agent
Nearby Similar Homes
Nearby Sold Comparables
Contact Agent
Listing Provided By
john greene, Realtor

