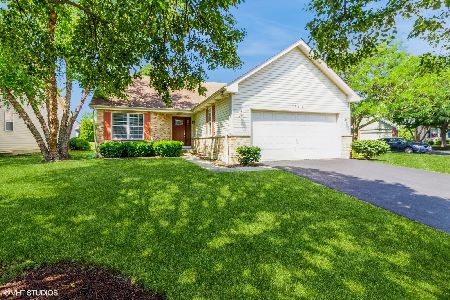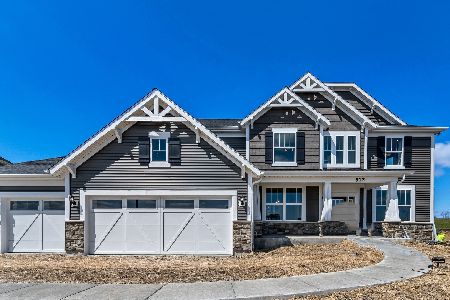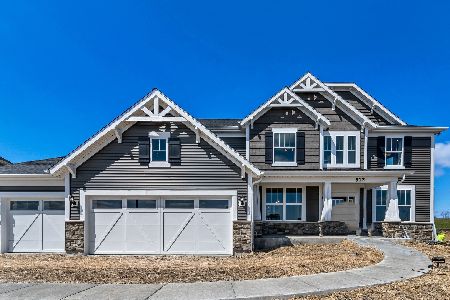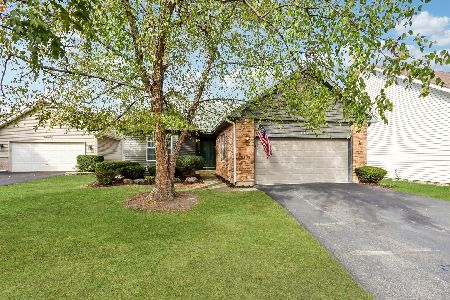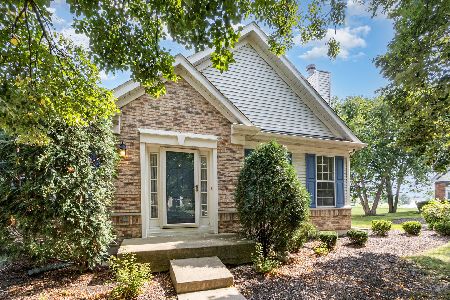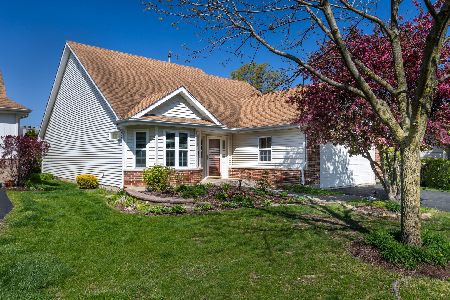13424 Tall Pines Lane, Plainfield, Illinois 60544
$250,000
|
Sold
|
|
| Status: | Closed |
| Sqft: | 1,663 |
| Cost/Sqft: | $150 |
| Beds: | 2 |
| Baths: | 2 |
| Year Built: | 1996 |
| Property Taxes: | $5,694 |
| Days On Market: | 1635 |
| Lot Size: | 0,16 |
Description
Wonderful 2 bedroom, 2 full bath home with sunroom in Plainfield's Carillon community! Inviting entry foyer leads to the bright eat-in kitchen overlooking your perennial flower garden. Newly painted kitchen has quartz counter tops, newer range & stainless refrigerator. Large living/dining room combination with solar tubes (skylights) and access to large 3 season room with vaulted ceiling and ceiling fan... excellent views of yard! Master suite includes good size master bath with walk-in shower and soaking tub, 2 closets including a large walk-in. Laundry/HVAC room has a utility sink and front load washer/dryer. Additional storage in the attic with pull down stairs located in the 2 car garage. Close to the North gate entrance and the separate entrance to the backside of the shopping center.
Property Specifics
| Single Family | |
| — | |
| Ranch | |
| 1996 | |
| None | |
| BURTON | |
| No | |
| 0.16 |
| Will | |
| Carillon | |
| 91 / Monthly | |
| Insurance,Security,Clubhouse,Exercise Facilities,Pool,Lawn Care,Snow Removal | |
| Public | |
| Public Sewer, Sewer-Storm | |
| 11171528 | |
| 1202314770040000 |
Property History
| DATE: | EVENT: | PRICE: | SOURCE: |
|---|---|---|---|
| 15 Jun, 2020 | Sold | $210,000 | MRED MLS |
| 21 May, 2020 | Under contract | $212,000 | MRED MLS |
| — | Last price change | $219,900 | MRED MLS |
| 10 Mar, 2020 | Listed for sale | $229,000 | MRED MLS |
| 22 Sep, 2021 | Sold | $250,000 | MRED MLS |
| 30 Jul, 2021 | Under contract | $249,900 | MRED MLS |
| 28 Jul, 2021 | Listed for sale | $249,900 | MRED MLS |
| 19 Jun, 2023 | Sold | $304,828 | MRED MLS |
| 10 May, 2023 | Under contract | $304,828 | MRED MLS |
| 7 May, 2023 | Listed for sale | $304,828 | MRED MLS |
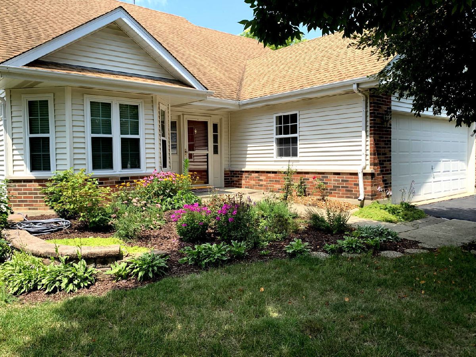
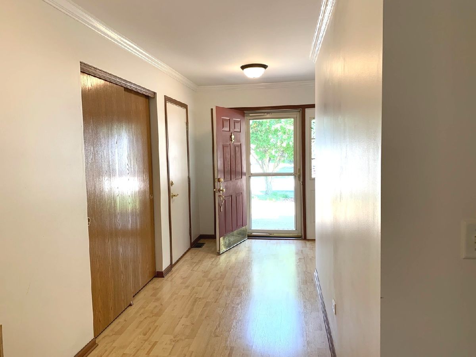
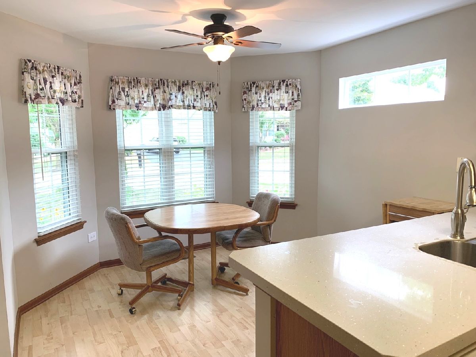
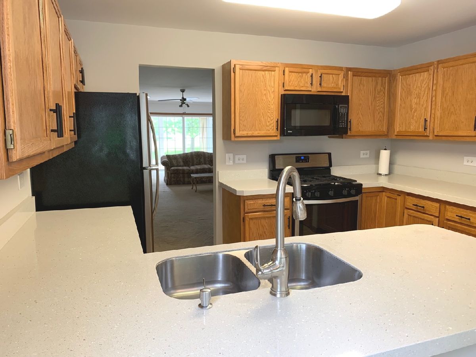
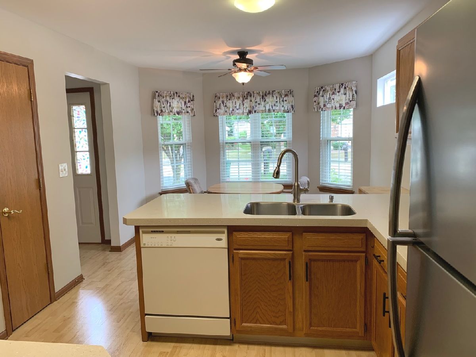
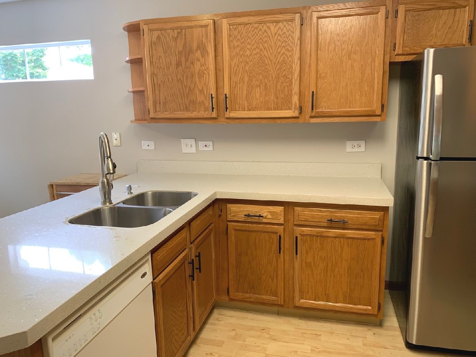
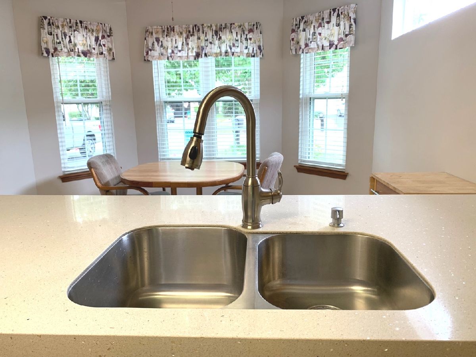
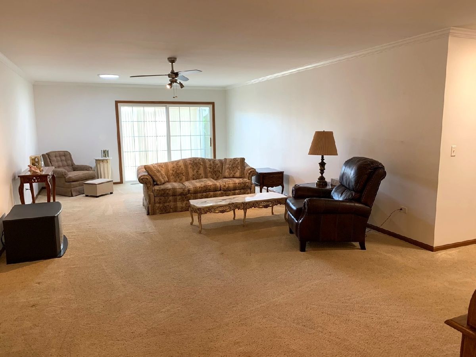
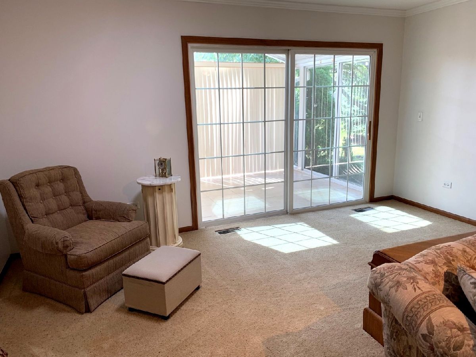
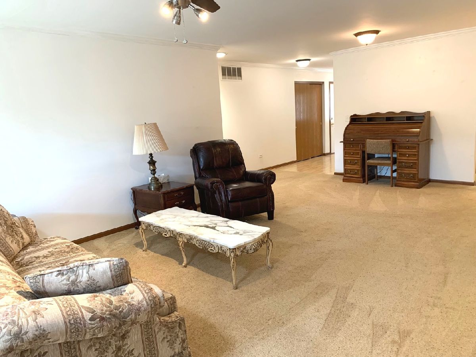
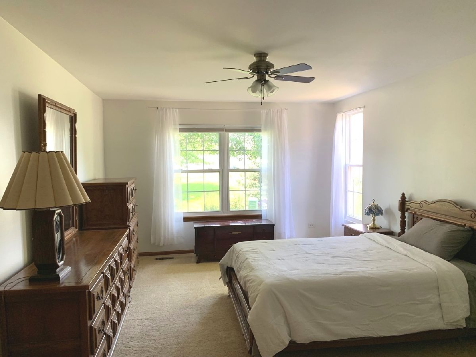
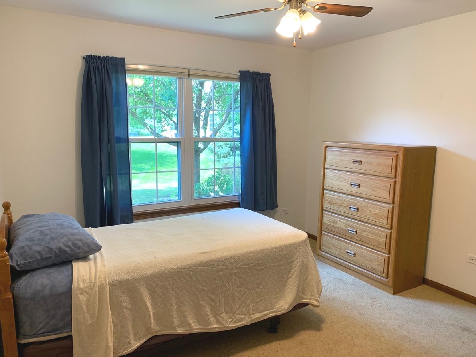
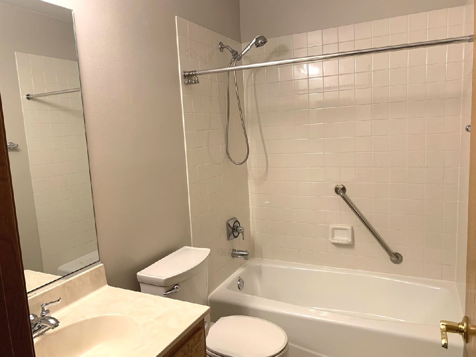
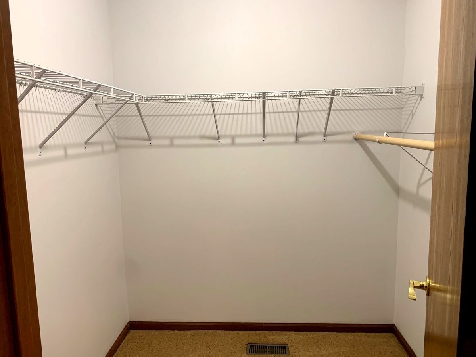
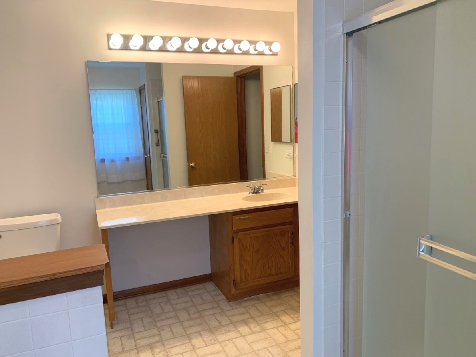
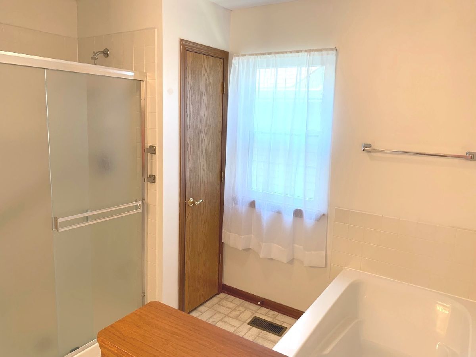
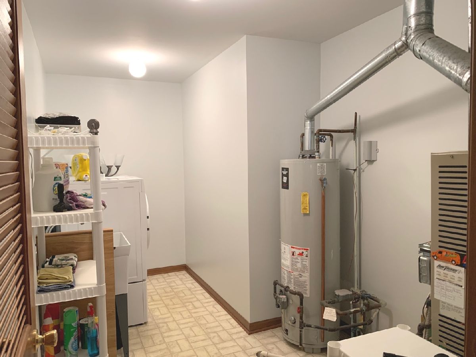
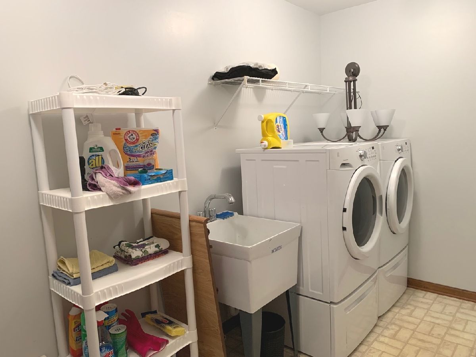
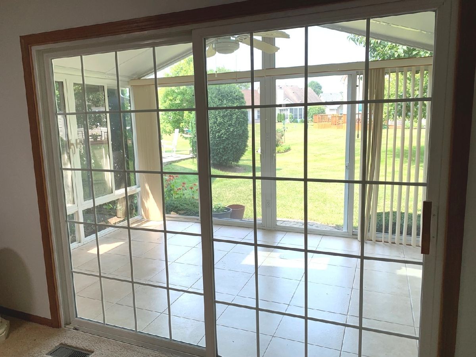
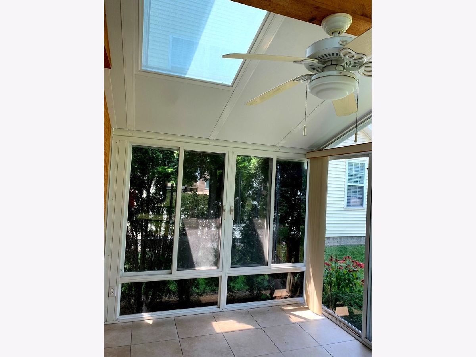
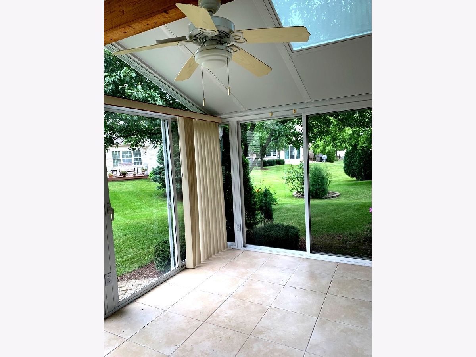
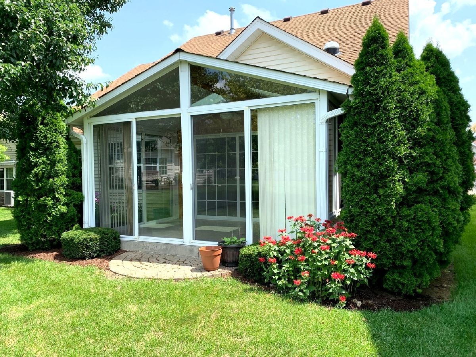
Room Specifics
Total Bedrooms: 2
Bedrooms Above Ground: 2
Bedrooms Below Ground: 0
Dimensions: —
Floor Type: Carpet
Full Bathrooms: 2
Bathroom Amenities: Separate Shower,Soaking Tub
Bathroom in Basement: —
Rooms: Breakfast Room,Sun Room
Basement Description: None
Other Specifics
| 2 | |
| Concrete Perimeter | |
| Asphalt | |
| Storms/Screens | |
| Irregular Lot | |
| 6952 | |
| Pull Down Stair | |
| Full | |
| Wood Laminate Floors, Solar Tubes/Light Tubes, First Floor Bedroom, First Floor Laundry, First Floor Full Bath, Walk-In Closet(s) | |
| Range, Microwave, Dishwasher, Refrigerator, Washer, Dryer, Disposal | |
| Not in DB | |
| Clubhouse, Pool, Tennis Court(s), Curbs, Gated, Sidewalks | |
| — | |
| — | |
| — |
Tax History
| Year | Property Taxes |
|---|---|
| 2021 | $5,694 |
| 2023 | $5,906 |
Contact Agent
Nearby Similar Homes
Nearby Sold Comparables
Contact Agent
Listing Provided By
ERA Naper Realty, Inc.

