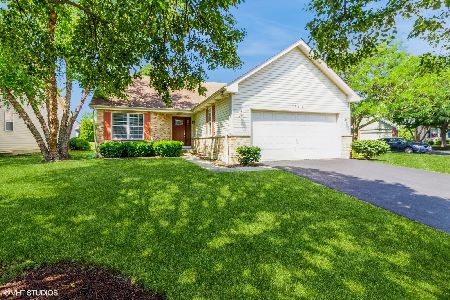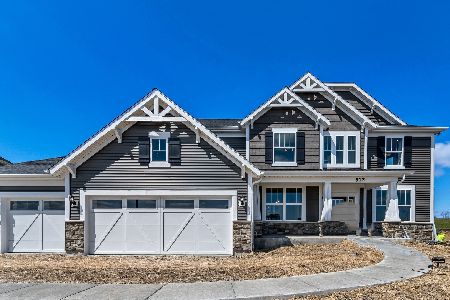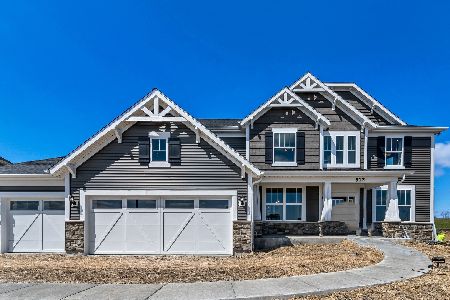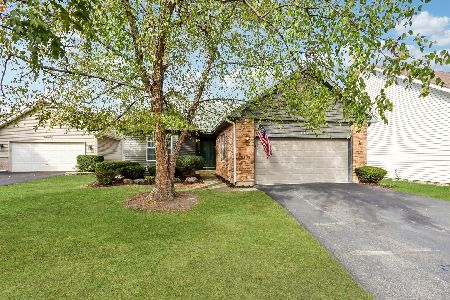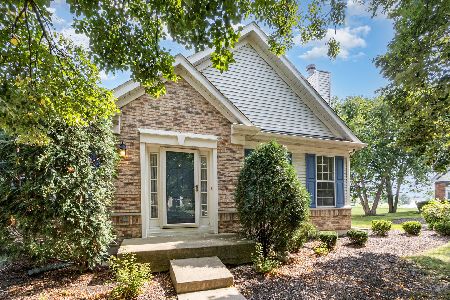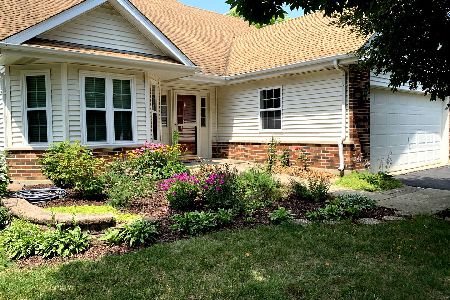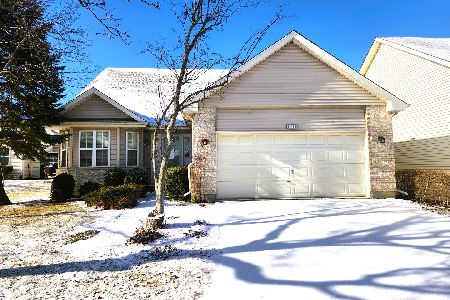13430 Tall Pines Lane, Plainfield, Illinois 60544
$300,000
|
Sold
|
|
| Status: | Closed |
| Sqft: | 2,525 |
| Cost/Sqft: | $123 |
| Beds: | 3 |
| Baths: | 3 |
| Year Built: | 1996 |
| Property Taxes: | $6,105 |
| Days On Market: | 2722 |
| Lot Size: | 0,12 |
Description
One of the largest models available over 2500 square feet in Carillon ~ 55+ community. The home features: New Paint throughout, New Carpet, updated kitchen/ SS appliances and new light fixtures! As you enter this spacious home you are greeted by a 2 Story Foyer! The Grand Master Bedroom is located on the Main Level with his / hers closets, private bath with separate shower, soaker tub, and his / her sinks! Family room features a vaulted ceiling, Fireplace and is combined with the Dining Room. The den / office is very versatile and can be used as a exercise room, bedroom or craft room! The kitchen includes NEW STAINLESS appliances, updated cabinets! The second floor boasts two nice size bedrooms, full bathroom, storage room and a loft! Great for separate living with family! The basement is ready for your finishing touches! Great space with a crawl for storage! Enjoy the quite evenings on a patio just off the Family Room! Two car attached garage!
Property Specifics
| Single Family | |
| — | |
| Traditional | |
| 1996 | |
| Partial | |
| — | |
| No | |
| 0.12 |
| Will | |
| Carillon | |
| 95 / Monthly | |
| Security,Lawn Care,Scavenger,Snow Removal | |
| Public | |
| Public Sewer | |
| 10042324 | |
| 1202314770050000 |
Property History
| DATE: | EVENT: | PRICE: | SOURCE: |
|---|---|---|---|
| 22 Jun, 2011 | Sold | $150,000 | MRED MLS |
| 4 Apr, 2011 | Under contract | $169,900 | MRED MLS |
| — | Last price change | $174,900 | MRED MLS |
| 27 Jan, 2011 | Listed for sale | $204,900 | MRED MLS |
| 31 Aug, 2018 | Sold | $300,000 | MRED MLS |
| 8 Aug, 2018 | Under contract | $310,000 | MRED MLS |
| 6 Aug, 2018 | Listed for sale | $310,000 | MRED MLS |
Room Specifics
Total Bedrooms: 3
Bedrooms Above Ground: 3
Bedrooms Below Ground: 0
Dimensions: —
Floor Type: Carpet
Dimensions: —
Floor Type: Carpet
Full Bathrooms: 3
Bathroom Amenities: Whirlpool,Separate Shower,Double Sink
Bathroom in Basement: 0
Rooms: Loft,Den,Storage
Basement Description: Unfinished,Crawl
Other Specifics
| 2 | |
| Concrete Perimeter | |
| Asphalt | |
| Patio, Storms/Screens | |
| Landscaped | |
| 57X35X98X52X98X34 | |
| Unfinished | |
| Full | |
| Vaulted/Cathedral Ceilings, First Floor Bedroom, First Floor Laundry, First Floor Full Bath | |
| Range, Microwave, Dishwasher, Refrigerator, Washer, Dryer, Disposal | |
| Not in DB | |
| Clubhouse, Pool, Tennis Courts, Sidewalks | |
| — | |
| — | |
| Wood Burning |
Tax History
| Year | Property Taxes |
|---|---|
| 2011 | $6,358 |
| 2018 | $6,105 |
Contact Agent
Nearby Similar Homes
Nearby Sold Comparables
Contact Agent
Listing Provided By
Berkshire Hathaway HomeServices Elite Realtors

