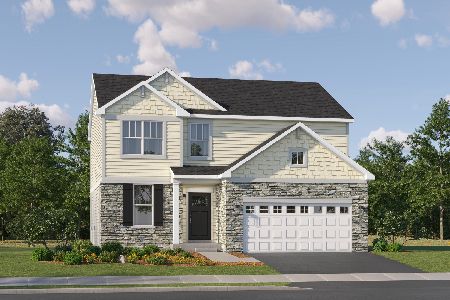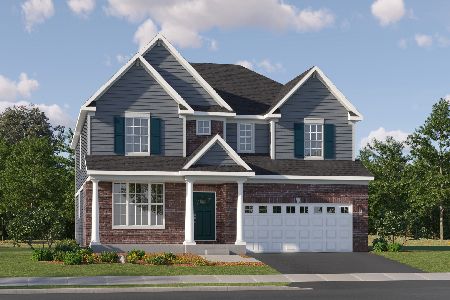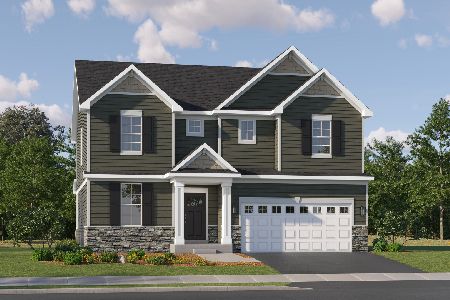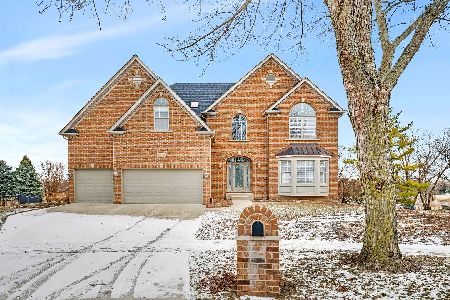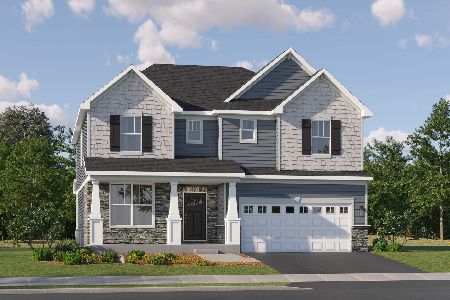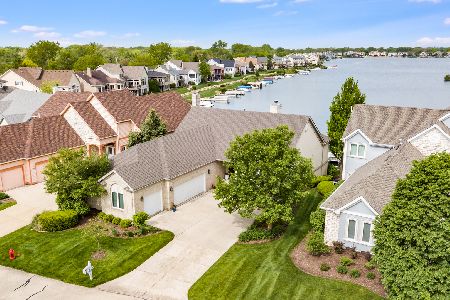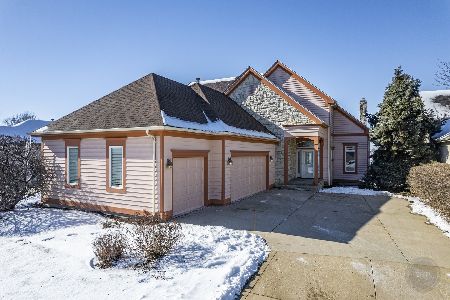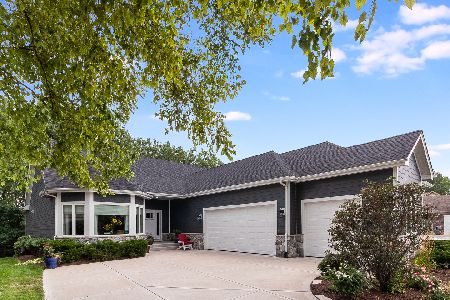13424 Wood Duck Drive, Plainfield, Illinois 60544
$670,000
|
Sold
|
|
| Status: | Closed |
| Sqft: | 5,297 |
| Cost/Sqft: | $132 |
| Beds: | 4 |
| Baths: | 4 |
| Year Built: | 1998 |
| Property Taxes: | $14,957 |
| Days On Market: | 2841 |
| Lot Size: | 0,00 |
Description
PRICED WELL BELOW MARKET! Welcome to your own piece of paradise. As you enter this home your breath will be taken away by the panoramic views of the lake.There are 3 levels of luxury living. The main level has soaring ceilings & oversized windows to showcase the views. The kitchen features SS appliances, granite counters, and a large breakfast bar. The great room features a gorgeous fireplace with a floor to ceiling stacked stone surround. The master bedroom is conveniently located on the main floor. The en-suite bath has been remodeled. Wait until you see the basement! It's spectacular, and walks out to the lower level paver patio & path to lake and boat dock. It also features an amazing wet bar, a beautiful fireplace, bedroom & bath and a large wine cellar. Gorgeous views from all the windows! Too much to list here. PLEASE LOOK AT ADDITIONAL FEATURES UPLOADED AS "OTHER". To top it off, the sellers are including the boat! Please scroll down the VT to see 3-D tour and floor plan!
Property Specifics
| Single Family | |
| — | |
| — | |
| 1998 | |
| Full,Walkout | |
| — | |
| Yes | |
| — |
| Will | |
| Lakelands | |
| 230 / Monthly | |
| Insurance,Lawn Care,Snow Removal | |
| Lake Michigan | |
| Public Sewer | |
| 09922932 | |
| 0701354010500000 |
Nearby Schools
| NAME: | DISTRICT: | DISTANCE: | |
|---|---|---|---|
|
Grade School
Liberty Elementary School |
202 | — | |
|
Middle School
John F Kennedy Middle School |
202 | Not in DB | |
|
High School
Plainfield East High School |
202 | Not in DB | |
Property History
| DATE: | EVENT: | PRICE: | SOURCE: |
|---|---|---|---|
| 28 Jun, 2018 | Sold | $670,000 | MRED MLS |
| 6 May, 2018 | Under contract | $699,000 | MRED MLS |
| 20 Apr, 2018 | Listed for sale | $699,000 | MRED MLS |
Room Specifics
Total Bedrooms: 4
Bedrooms Above Ground: 4
Bedrooms Below Ground: 0
Dimensions: —
Floor Type: Carpet
Dimensions: —
Floor Type: Carpet
Dimensions: —
Floor Type: Carpet
Full Bathrooms: 4
Bathroom Amenities: Whirlpool,Separate Shower,Double Sink
Bathroom in Basement: 1
Rooms: Office,Recreation Room,Breakfast Room,Loft
Basement Description: Finished
Other Specifics
| 3 | |
| — | |
| Brick | |
| — | |
| Lake Front,Landscaped,Water View | |
| 65X47X76X65X77X45 | |
| — | |
| Full | |
| Vaulted/Cathedral Ceilings, Hot Tub, Bar-Wet, First Floor Bedroom, First Floor Laundry, First Floor Full Bath | |
| Double Oven, Microwave, Dishwasher, Refrigerator, Washer, Dryer | |
| Not in DB | |
| Sidewalks, Street Lights, Street Paved | |
| — | |
| — | |
| Wood Burning |
Tax History
| Year | Property Taxes |
|---|---|
| 2018 | $14,957 |
Contact Agent
Nearby Similar Homes
Nearby Sold Comparables
Contact Agent
Listing Provided By
RE/MAX of Naperville

