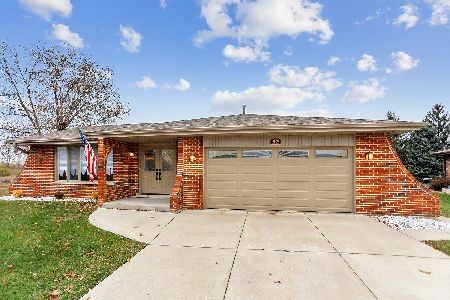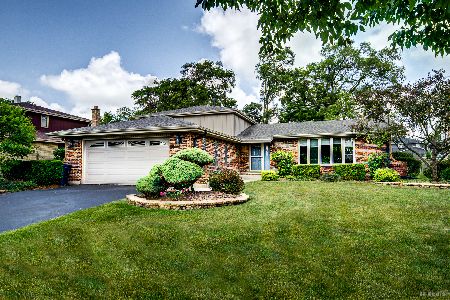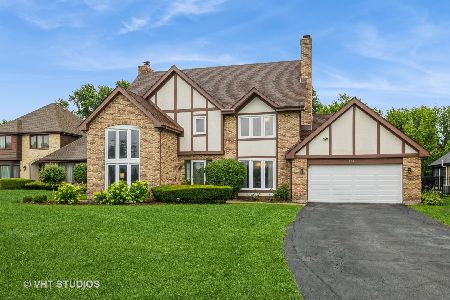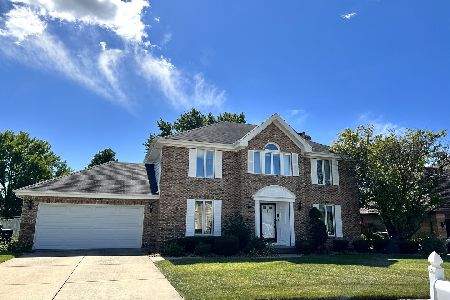13428 Fawn Court, Orland Park, Illinois 60462
$605,000
|
Sold
|
|
| Status: | Closed |
| Sqft: | 3,068 |
| Cost/Sqft: | $187 |
| Beds: | 4 |
| Baths: | 4 |
| Year Built: | 1982 |
| Property Taxes: | $9,364 |
| Days On Market: | 1001 |
| Lot Size: | 0,00 |
Description
Welcome to this gorgeous home in North Orland. You will fall in love with this location, as it sits on one of the most desirable premium lots. Nestled on a cul de sac and offering tranquil water views of the serene pond. This home has been updated, loved, & meticulously maintained by long time owners. This is the one you will want to call home! The home offers an inviting curb appeal with a relaxing front porch, updated exterior, well manicured yard, spacious paver patio, and serene pond setting. As you enter the home, there is a large foyer to greet your guests. The living room/study is spacious with bay window and flows into family room with pocket doors. The updated family room offers hardwood floors with brick masonry fireplace & mantel. Beautiful patio doors allow access to the lush backyard. The formal dining room features hardwood floors with maple and cherry inlay. The Dream Gourmet Kitchen is the heart of the home and has been designed for the cooking enthusiast! It's an amazing space for entertaining. It offers many ideal essentials as it has an island, large Kitchen Aid stainless steel cook top with center griddle and gourmet vented hood, Kitchen Aid Double oven, built in GE Monogram refrigerator(2022), microwave, dishwasher & warming drawer. Stunning maple cabinets with granite counter tops and under cabinet lighting. A wine/bar area for entertaining with a wine refrigerator. Wine area has glass doors with lighting to display glassware. The kitchen has it all and even has a large eat in area. Perfection! Beautiful powder room is located off the kitchen and the 1st floor laundry room is conveniently located next to kitchen with high end washer & dryer with pedestal. Backyard area may also be accessed by laundry room. Kitchen, powder room, & laundry updated 2007. The spacious master bedroom offers plenty of room for a sitting area in the bay window area and extra deep closet space. The master bath is a perfect layout with double sinks, separate jetted tub, walk in shower, and Kohler comfort height toilet. In addition, there are three extremely large bedrooms upstairs with large closets as well. The 2nd floor bath renovation was just completed & is a real show stopper. All white bathroom with quartz counter tops, extra deep Kohler soaking tub, walk in shower, & Kohler toilet. All accented with gold hardware and fixtures. No expense was spared!! The basement is a full basement with 3 Large storage areas, a family room area with tile floor and even an additional bathroom. The outdoor paver patio is a perfect place to relax with many new trees planted & a tranquil setting over looking the pond. All New Anderson windows(2017),Furnaces (2008), A/C(2016), Exterior Painting(2018),New Garage Door(2018)New garage floor(2019) 3 New Basement Window(2020), New 2nd floor bathroom(2022) check out the additional info tab. Perfect home!! Be sure to check out the video walk through. Make your appointment today!
Property Specifics
| Single Family | |
| — | |
| — | |
| 1982 | |
| — | |
| — | |
| Yes | |
| — |
| Cook | |
| Parkview Estates | |
| — / Not Applicable | |
| — | |
| — | |
| — | |
| 11739439 | |
| 23353110050000 |
Nearby Schools
| NAME: | DISTRICT: | DISTANCE: | |
|---|---|---|---|
|
Middle School
Palos South Middle School |
118 | Not in DB | |
|
High School
Amos Alonzo Stagg High School |
230 | Not in DB | |
Property History
| DATE: | EVENT: | PRICE: | SOURCE: |
|---|---|---|---|
| 9 Jun, 2023 | Sold | $605,000 | MRED MLS |
| 27 Apr, 2023 | Under contract | $575,000 | MRED MLS |
| 17 Mar, 2023 | Listed for sale | $575,000 | MRED MLS |

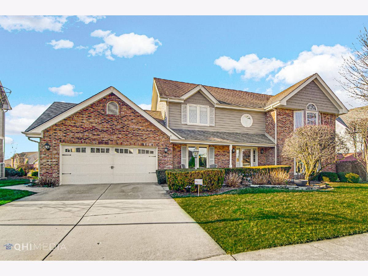
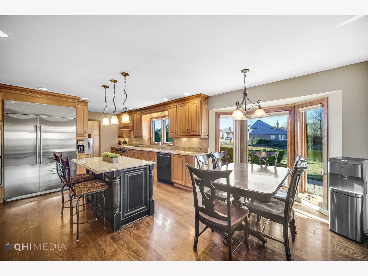
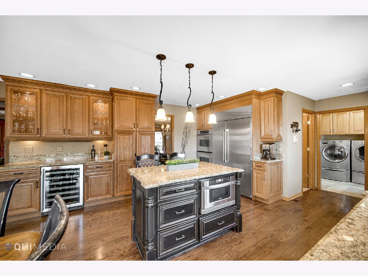
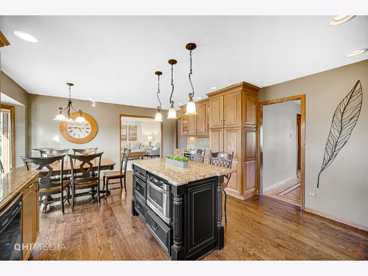
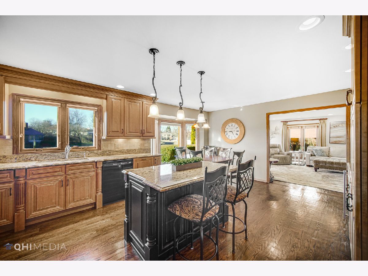
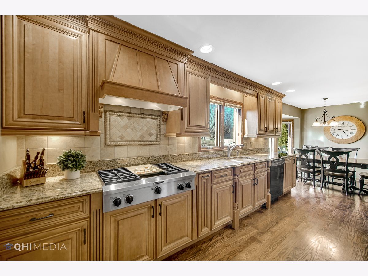
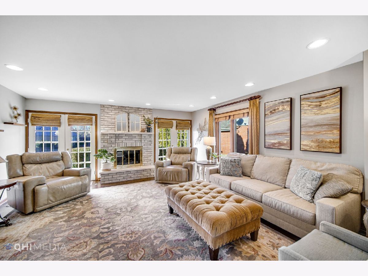
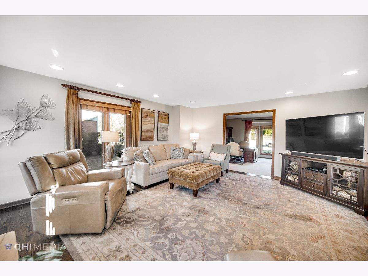
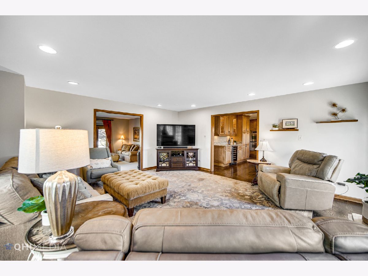
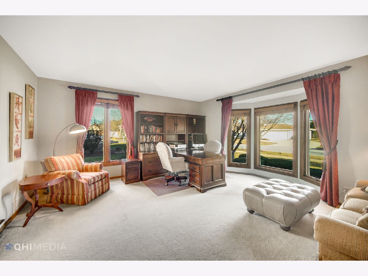
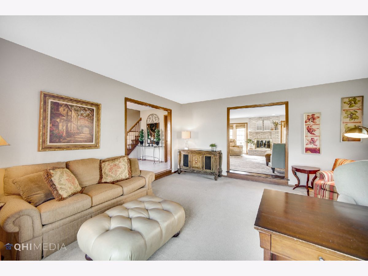
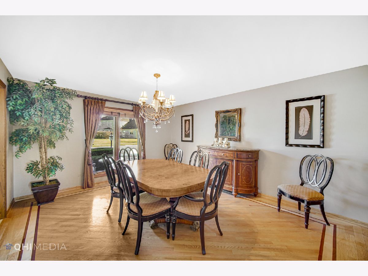
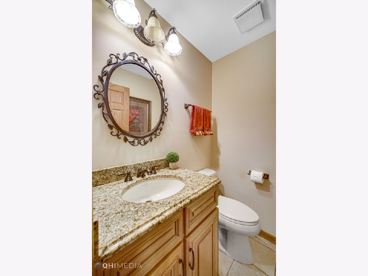
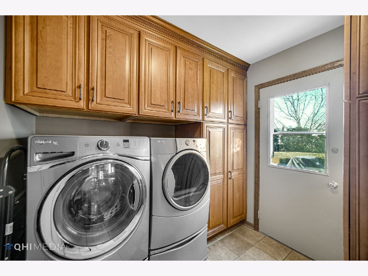
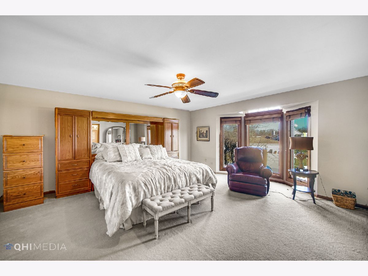
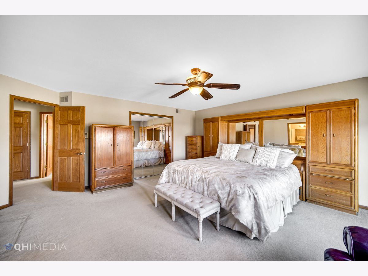

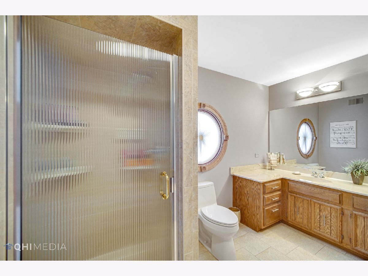
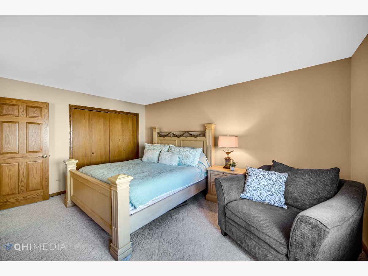
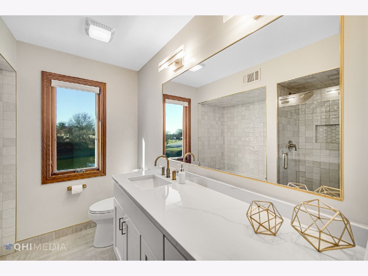
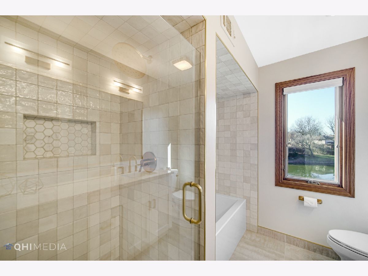
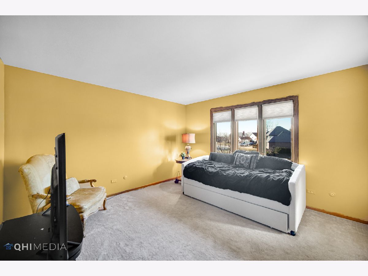
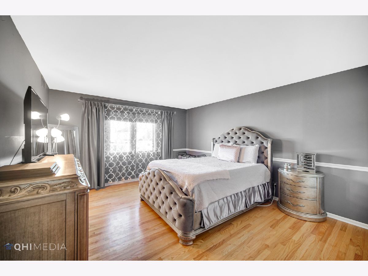
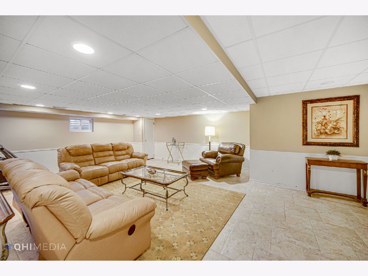
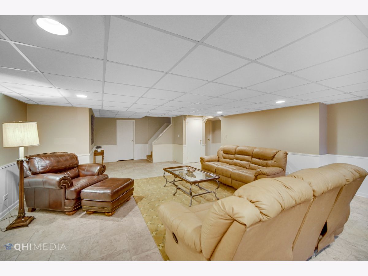
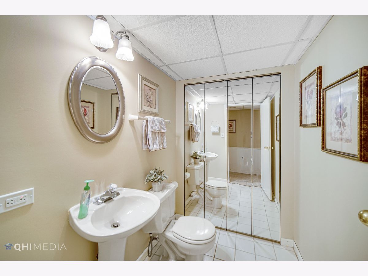
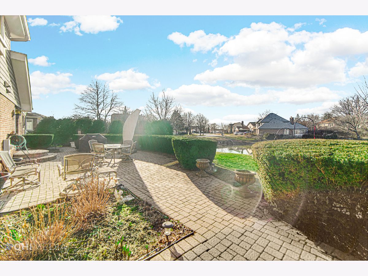
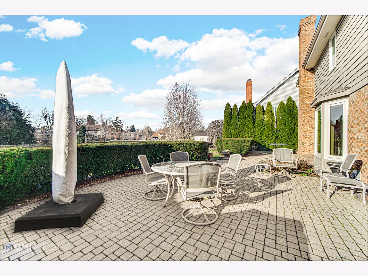
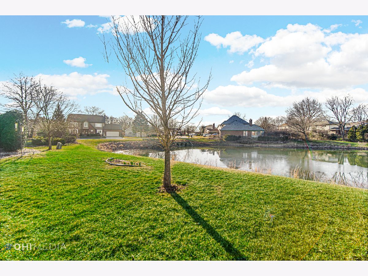
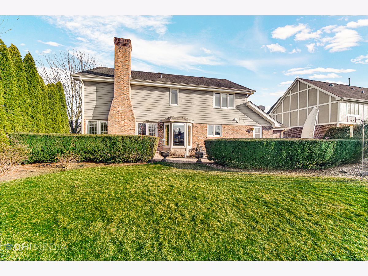
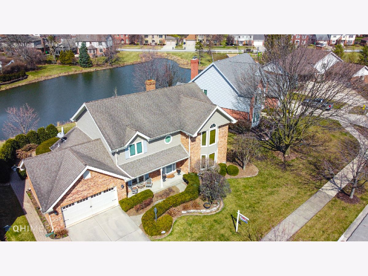
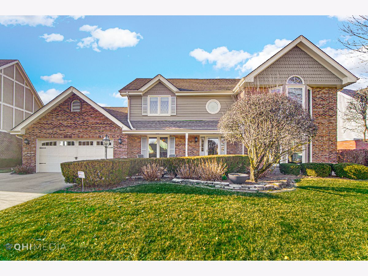

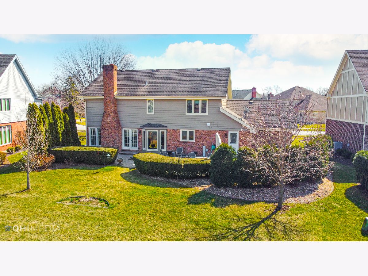

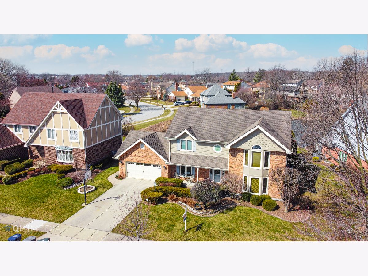
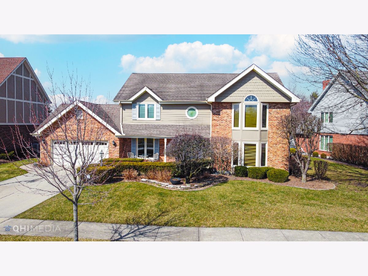
Room Specifics
Total Bedrooms: 4
Bedrooms Above Ground: 4
Bedrooms Below Ground: 0
Dimensions: —
Floor Type: —
Dimensions: —
Floor Type: —
Dimensions: —
Floor Type: —
Full Bathrooms: 4
Bathroom Amenities: Whirlpool,Separate Shower,Double Sink
Bathroom in Basement: 1
Rooms: —
Basement Description: Partially Finished
Other Specifics
| 2 | |
| — | |
| Concrete | |
| — | |
| — | |
| 83 X133.5X79X121.5 | |
| — | |
| — | |
| — | |
| — | |
| Not in DB | |
| — | |
| — | |
| — | |
| — |
Tax History
| Year | Property Taxes |
|---|---|
| 2023 | $9,364 |
Contact Agent
Nearby Similar Homes
Nearby Sold Comparables
Contact Agent
Listing Provided By
RE/MAX 10 in the Park

