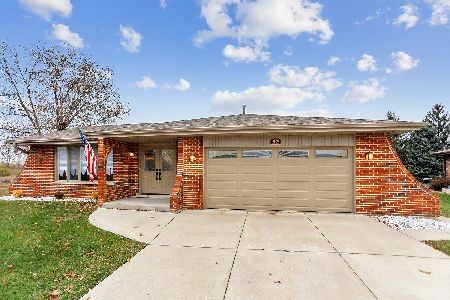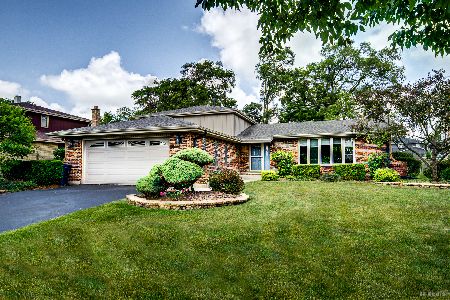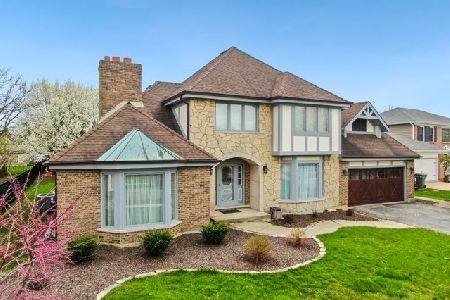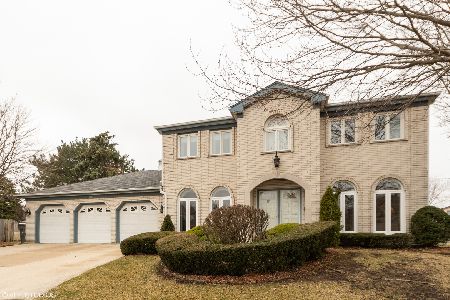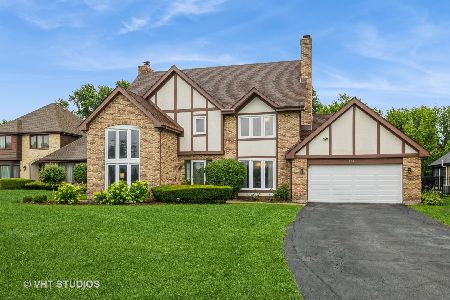13456 Feather Court, Orland Park, Illinois 60462
$410,000
|
Sold
|
|
| Status: | Closed |
| Sqft: | 3,152 |
| Cost/Sqft: | $127 |
| Beds: | 4 |
| Baths: | 4 |
| Year Built: | 1986 |
| Property Taxes: | $7,870 |
| Days On Market: | 2804 |
| Lot Size: | 0,24 |
Description
Need more space? Come see this one owner, 3100 sq. ft., all brick, 2-story, plus a full finished basement! Meticulous 4 BR's & 3 1/2 BA's, formal dining/living rooms, hardwoods, brick fireplace, double door pantry...but here's where we amp the WOW! Family room has French door access to an all glass, 4 season room w/vaulted ceiling that's spacious enough for your largest table. Another double entryway to a 2 tiered deck! Peaceful retreat for waterfall sounds & pond views. And,...you've given up little of your fenced yard! All custom, lit closets, upper level w/walk-ins, drawers & shelving! Renovated bath w/step in shower, dual sinks, & separate jetted tub. Full finished basement w/33x22 recreation area, craft room, exercise area, bath, utility & outdoor access. Teen getaway or give the in-laws their own level! You've got your space covered in the heated garage w/epoxy, floor & cabinetry. Don't forget paver drive! It's got it all! Great location/amenities too!
Property Specifics
| Single Family | |
| — | |
| Traditional | |
| 1986 | |
| Full | |
| 2 STORY | |
| No | |
| 0.24 |
| Cook | |
| Parkview Estates | |
| 0 / Not Applicable | |
| None | |
| Lake Michigan | |
| Public Sewer | |
| 09910513 | |
| 23353120330000 |
Nearby Schools
| NAME: | DISTRICT: | DISTANCE: | |
|---|---|---|---|
|
Grade School
Palos East Elementary School |
118 | — | |
|
Middle School
Palos South Middle School |
118 | Not in DB | |
|
High School
Amos Alonzo Stagg High School |
230 | Not in DB | |
Property History
| DATE: | EVENT: | PRICE: | SOURCE: |
|---|---|---|---|
| 13 Jul, 2018 | Sold | $410,000 | MRED MLS |
| 26 Apr, 2018 | Under contract | $399,900 | MRED MLS |
| 9 Apr, 2018 | Listed for sale | $399,900 | MRED MLS |
Room Specifics
Total Bedrooms: 4
Bedrooms Above Ground: 4
Bedrooms Below Ground: 0
Dimensions: —
Floor Type: Carpet
Dimensions: —
Floor Type: Carpet
Dimensions: —
Floor Type: Carpet
Full Bathrooms: 4
Bathroom Amenities: Whirlpool,Separate Shower,Double Sink
Bathroom in Basement: 1
Rooms: Heated Sun Room,Recreation Room,Sitting Room,Exercise Room,Other Room,Utility Room-Lower Level
Basement Description: Finished,Exterior Access
Other Specifics
| 3 | |
| Concrete Perimeter | |
| Brick | |
| Deck | |
| Cul-De-Sac,Fenced Yard,Landscaped,Water View | |
| 105X131X81X115 | |
| Pull Down Stair | |
| Full | |
| Hardwood Floors, First Floor Laundry | |
| Double Oven, Microwave, Dishwasher, Refrigerator, Washer, Dryer, Disposal, Cooktop | |
| Not in DB | |
| Sidewalks, Street Lights, Street Paved | |
| — | |
| — | |
| Gas Starter |
Tax History
| Year | Property Taxes |
|---|---|
| 2018 | $7,870 |
Contact Agent
Nearby Similar Homes
Nearby Sold Comparables
Contact Agent
Listing Provided By
Century 21 Affiliated

