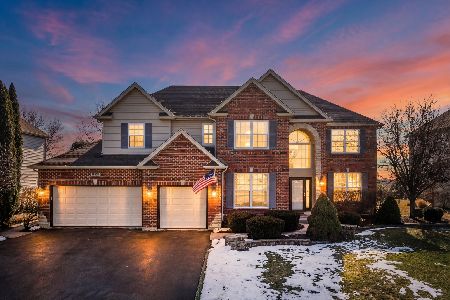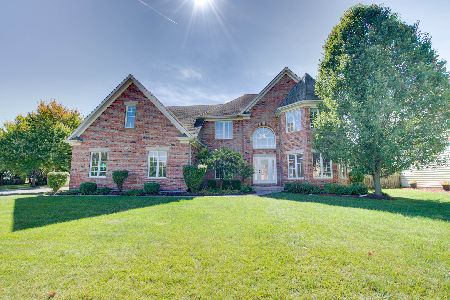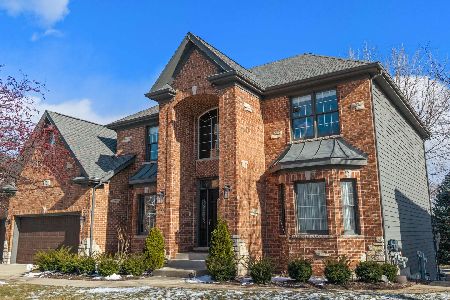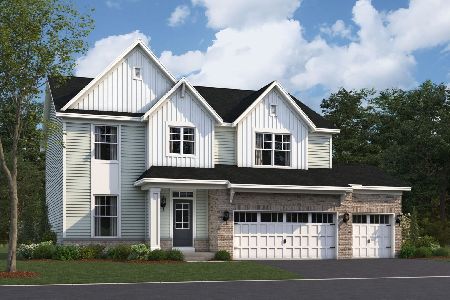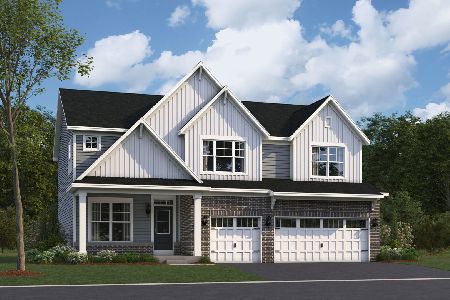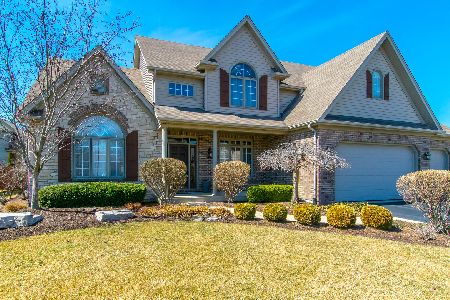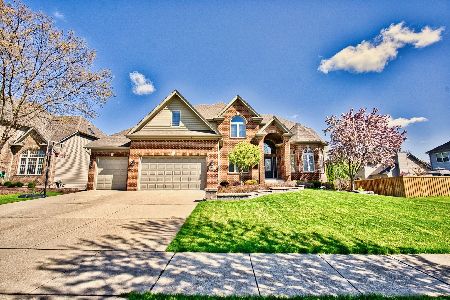13428 Kerr Street, Plainfield, Illinois 60585
$650,000
|
Sold
|
|
| Status: | Closed |
| Sqft: | 3,200 |
| Cost/Sqft: | $206 |
| Beds: | 4 |
| Baths: | 4 |
| Year Built: | 2004 |
| Property Taxes: | $11,629 |
| Days On Market: | 568 |
| Lot Size: | 0,51 |
Description
Discover the charm of this beautiful custom 4 Bedroom 3.5 Bath home in Dunmoor Estates, Plainfield's highly sought-after neighborhood, where elegance meets modern comfort and quality. Upon entry, you'll be welcomed by hardwood floors and a grand foyer featuring high ceilings and a contemporary light fixture. The formal living and dining rooms set a sophisticated tone with their graceful archway door entries, guiding you through a home designed for both beauty and functionality. A versatile first-floor office/den can also serve as a fifth bedroom, offering flexibility to suit your needs. The light and bright kitchen is a chef's delight, boasting granite countertops, a tile backsplash, high-end Wolf range, recessed lighting, and a new light fixture. Additional features include a pantry and a bar/coffee station with a built-in wine refrigerator, perfect for enhancing your morning routine or evening entertaining. Gather in the expansive family room, where a beautifully crafted brick fireplace provides the perfect backdrop for cozy evenings. Upstairs, retreat to the spectacular Master Suite, complete with tray ceilings, a relaxing sitting area and a spacious Master Bathroom featuring a jetted tub for ultimate relaxation and a separate shower. The walk-in closet is designed with custom shelving and an organization system to maximize space. Three additional bedrooms ensure ample room for family and guests, with a Jack & Jill Bath featuring dual sinks and ample storage for easy accommodations. The finished basement is an entertainer's haven, featuring a remarkable custom wet bar tailored for whiskey connoisseurs and cocktail enthusiasts alike. This one-of-a-kind bar showcases a hand-poured cement countertop, a barrel stave wood base, black walnut shelving with built-in under-cabinet lights, and a hammered copper sink with matching light switch covers. The bar is equipped with a beer tap system and a 48" True Manufacturing commercial beverage refrigerator. A brand new modern full bathroom adds to the basement's appeal, while abundant storage space keeps everything organized. Enjoy the outdoors in the private backyard, complete with mature trees and a paved patio. 3 Car HEATED GARAGE with EV charger! This home offers a wonderful living experience, blending timeless design with modern amenities to create a space that's perfect for both relaxation and entertaining. Impressive Mechanic Updates: NEWER ROOF (2019), 2 WATER HEATERS (2019), FURNACE (2020- HIGH END TRANE BRAND), A/C (2020 - HIGH END TRANE BRAND), SUMP PUMP (2022), HEATED GARAGE WITH FULL FURNACE. PLAINFIELD NORTH HIGH SCHOOL.
Property Specifics
| Single Family | |
| — | |
| — | |
| 2004 | |
| — | |
| — | |
| No | |
| 0.51 |
| Will | |
| Dunmoor Estates | |
| 560 / Annual | |
| — | |
| — | |
| — | |
| 12133573 | |
| 0701314060170000 |
Nearby Schools
| NAME: | DISTRICT: | DISTANCE: | |
|---|---|---|---|
|
Grade School
Walkers Grove Elementary School |
202 | — | |
|
Middle School
Ira Jones Middle School |
202 | Not in DB | |
|
High School
Plainfield North High School |
202 | Not in DB | |
Property History
| DATE: | EVENT: | PRICE: | SOURCE: |
|---|---|---|---|
| 21 Aug, 2009 | Sold | $327,500 | MRED MLS |
| 28 Jul, 2009 | Under contract | $334,000 | MRED MLS |
| — | Last price change | $360,000 | MRED MLS |
| 10 Mar, 2009 | Listed for sale | $455,000 | MRED MLS |
| 1 Nov, 2013 | Sold | $365,000 | MRED MLS |
| 12 Sep, 2013 | Under contract | $374,998 | MRED MLS |
| — | Last price change | $379,999 | MRED MLS |
| 9 Jul, 2013 | Listed for sale | $394,900 | MRED MLS |
| 23 Dec, 2024 | Sold | $650,000 | MRED MLS |
| 25 Nov, 2024 | Under contract | $658,000 | MRED MLS |
| — | Last price change | $665,000 | MRED MLS |
| 9 Aug, 2024 | Listed for sale | $685,000 | MRED MLS |
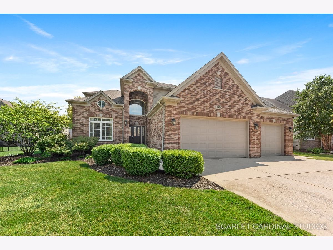
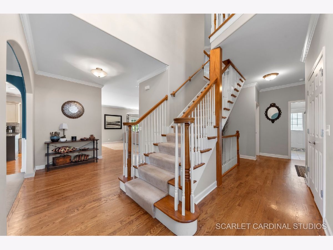
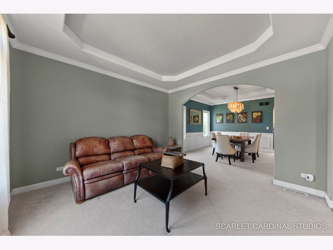
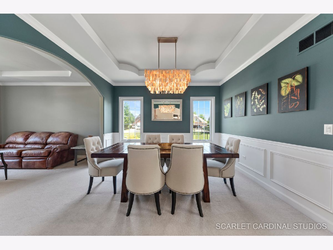
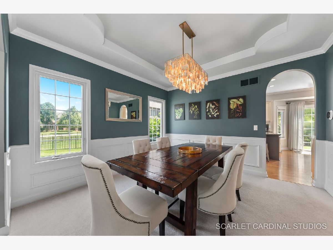
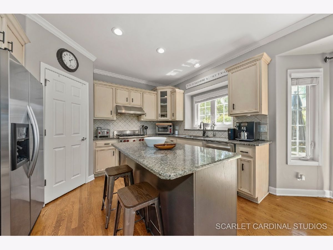
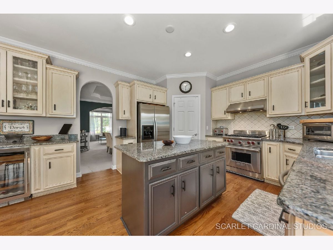
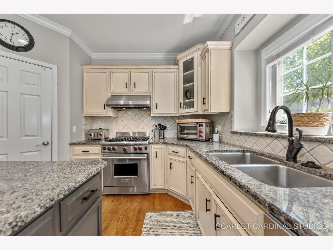
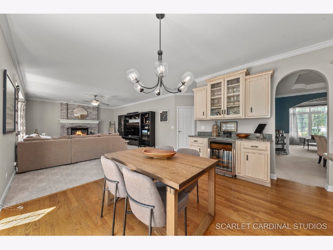
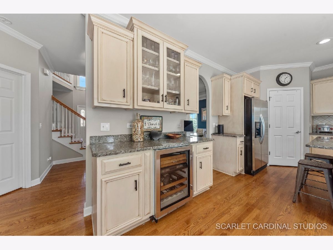
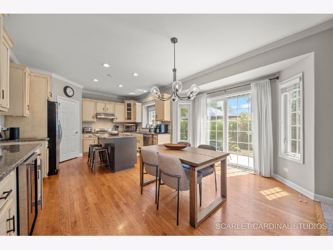
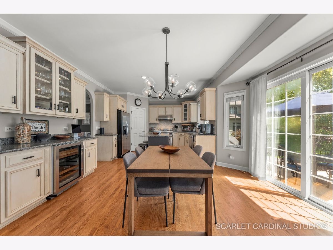
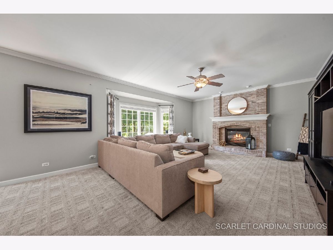
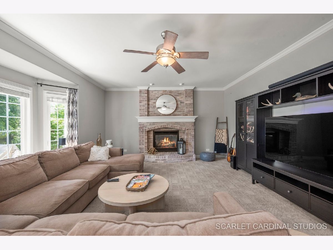
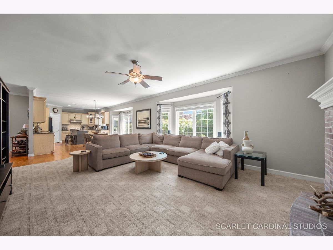
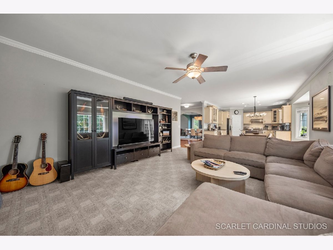
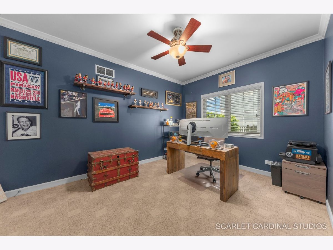
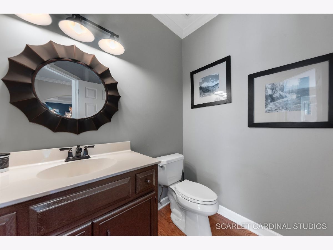
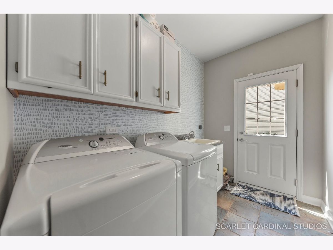
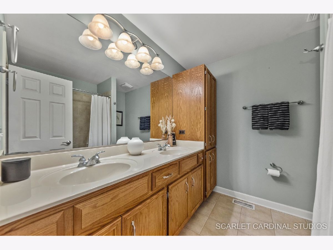
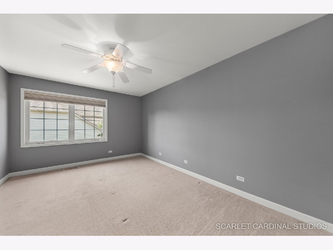
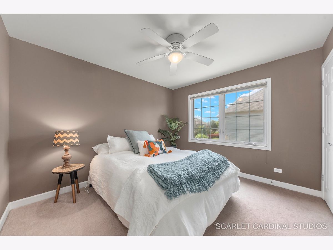
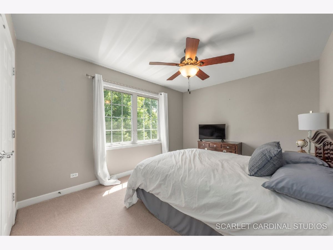
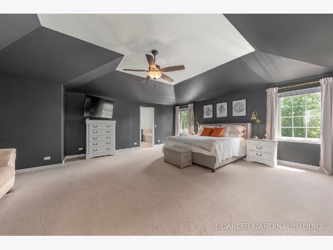
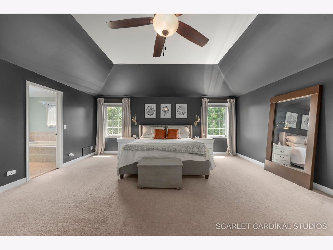
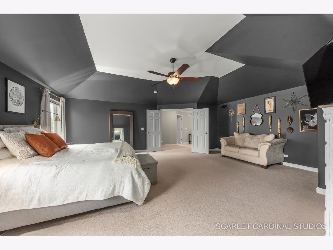
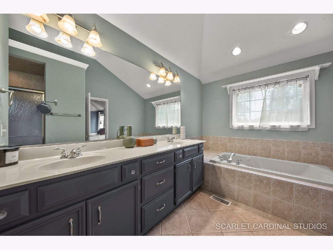
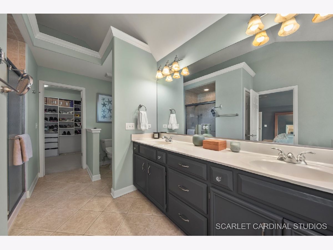
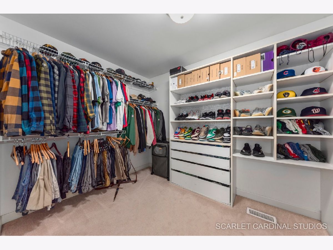
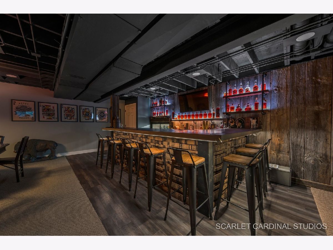
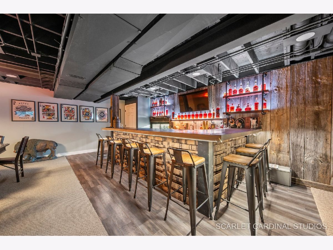
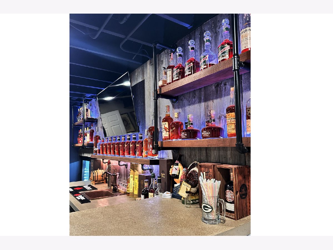
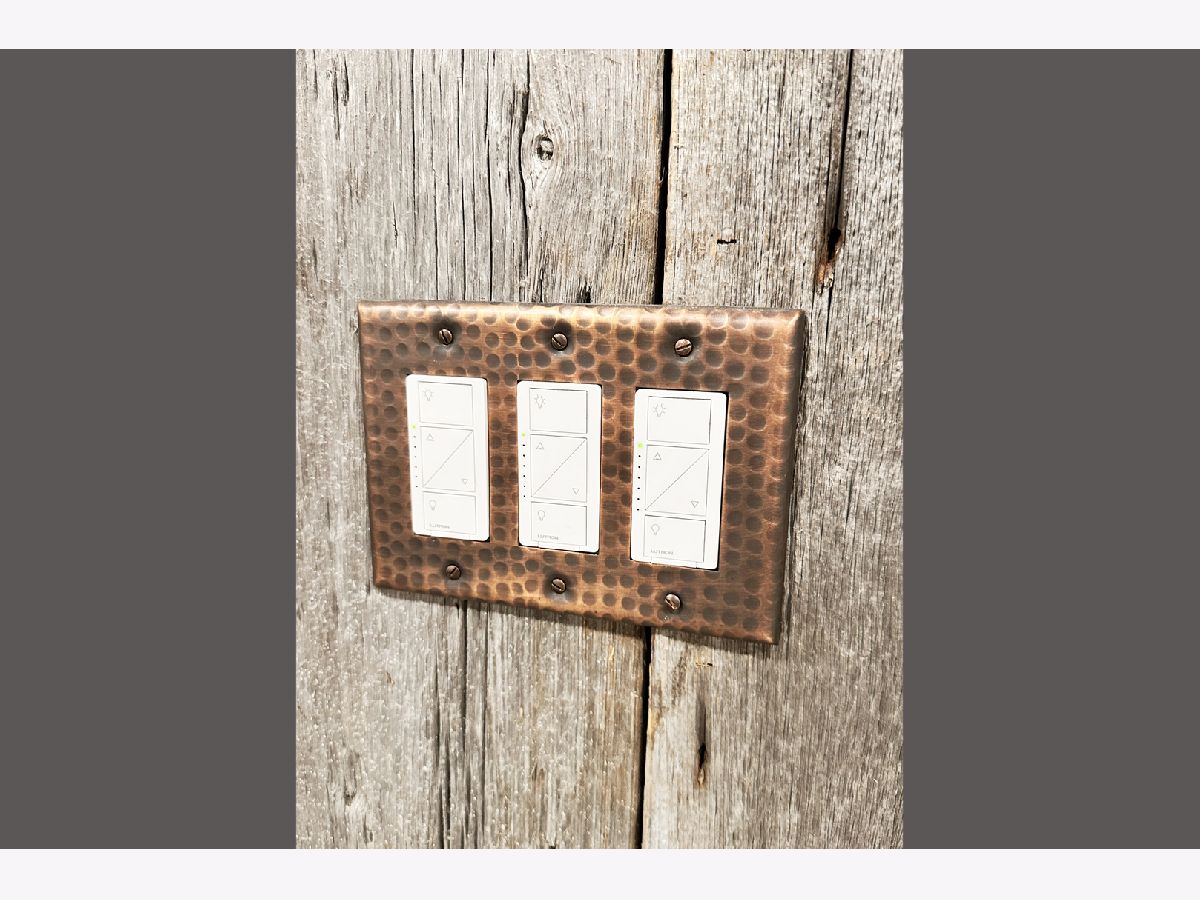
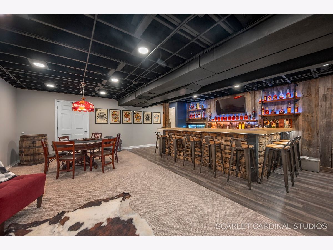
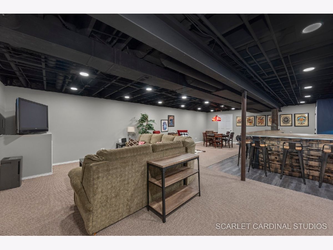
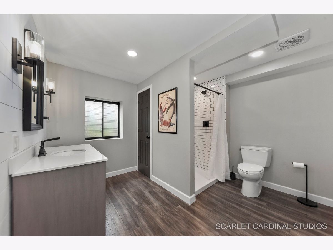
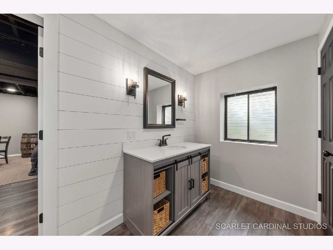
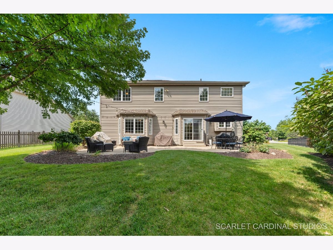
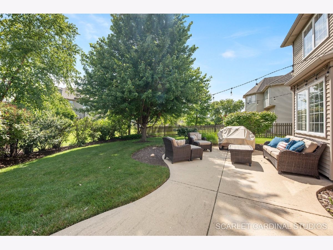
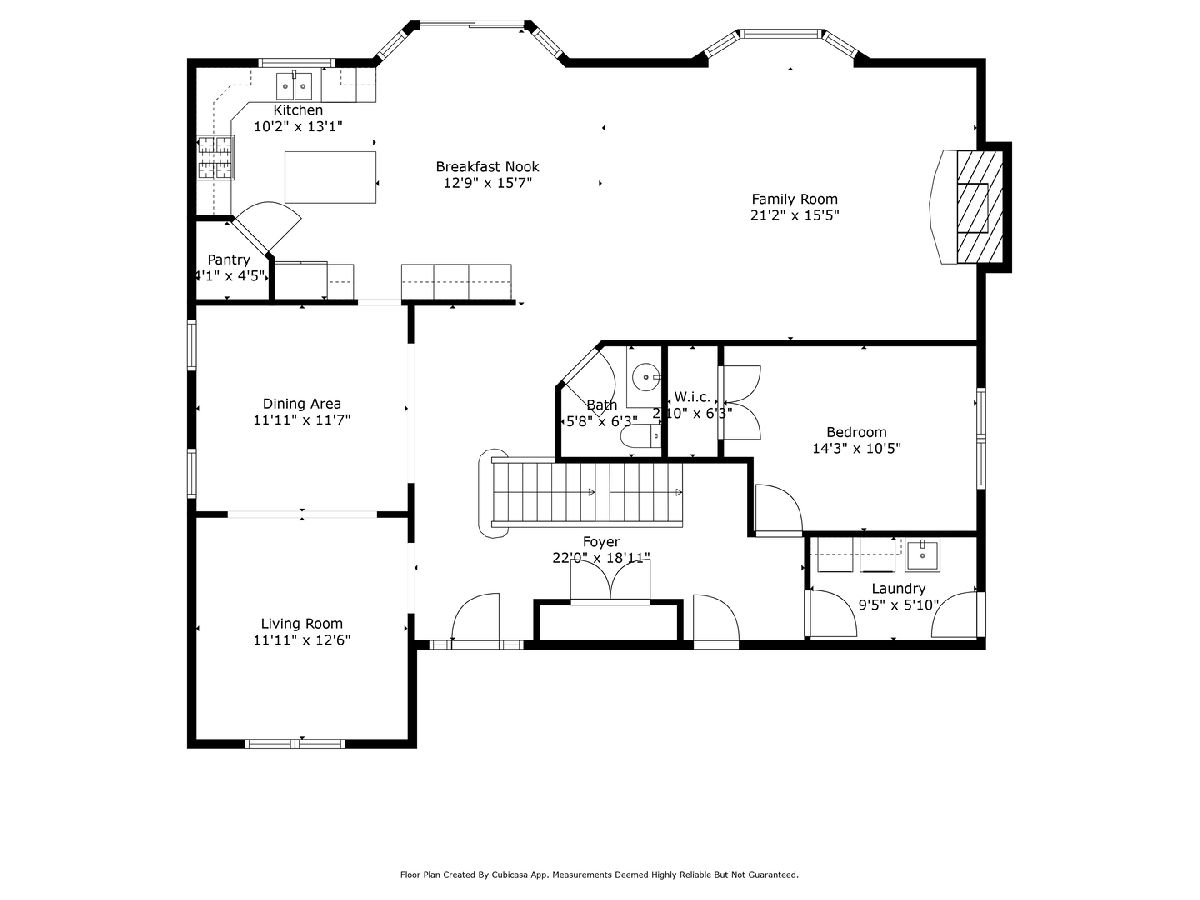
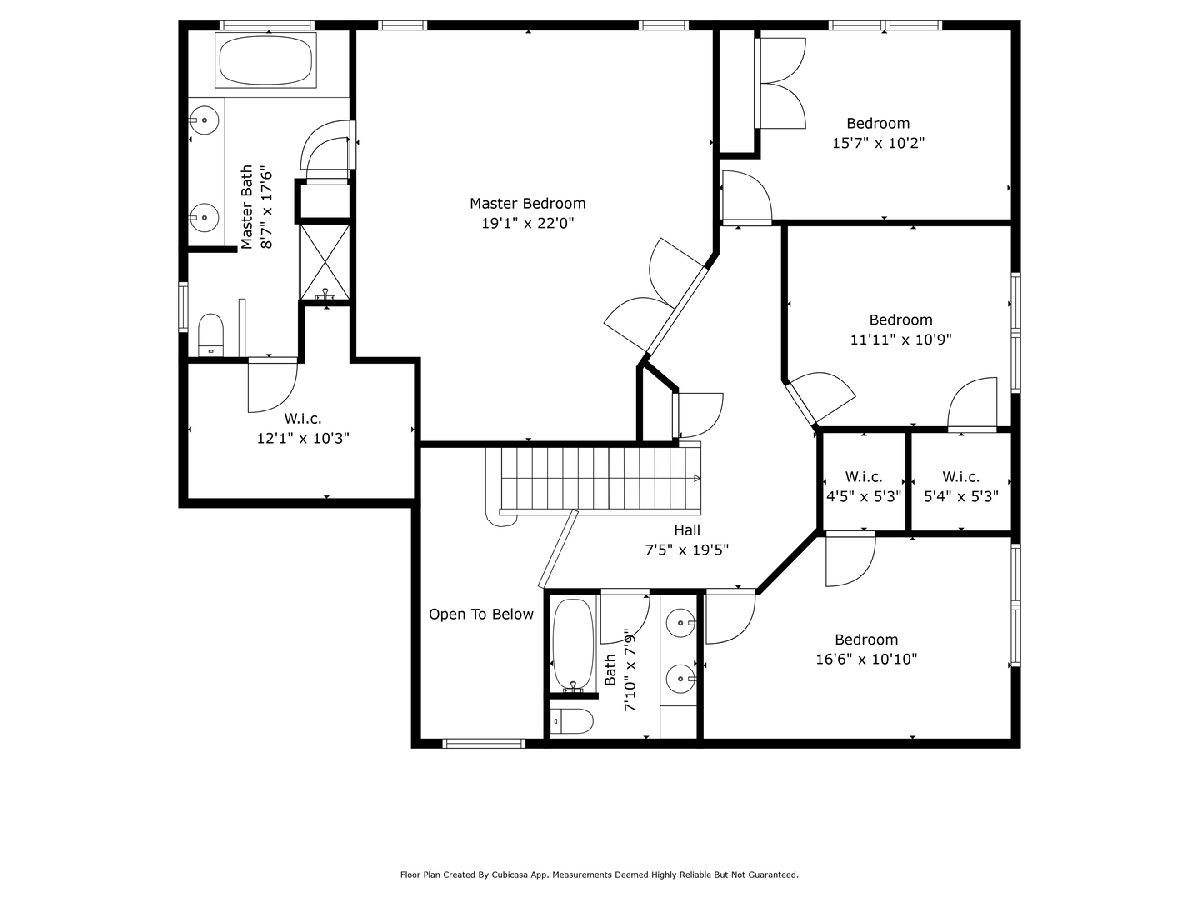
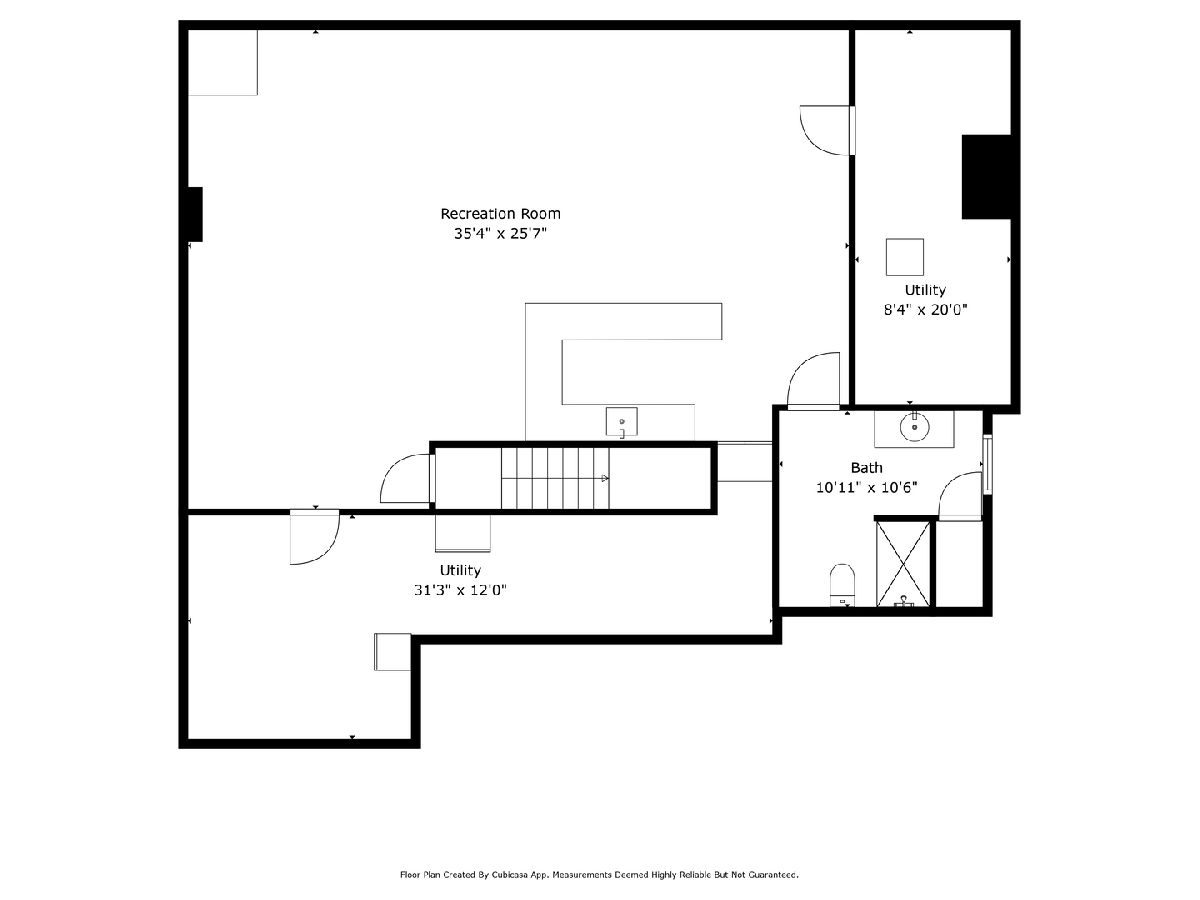
Room Specifics
Total Bedrooms: 4
Bedrooms Above Ground: 4
Bedrooms Below Ground: 0
Dimensions: —
Floor Type: —
Dimensions: —
Floor Type: —
Dimensions: —
Floor Type: —
Full Bathrooms: 4
Bathroom Amenities: Whirlpool,Separate Shower,Double Sink
Bathroom in Basement: 1
Rooms: —
Basement Description: Finished,Rec/Family Area,Storage Space
Other Specifics
| 3 | |
| — | |
| Concrete | |
| — | |
| — | |
| 139X71X78X151X147 | |
| — | |
| — | |
| — | |
| — | |
| Not in DB | |
| — | |
| — | |
| — | |
| — |
Tax History
| Year | Property Taxes |
|---|---|
| 2009 | $9,578 |
| 2013 | $10,002 |
| 2024 | $11,629 |
Contact Agent
Nearby Similar Homes
Nearby Sold Comparables
Contact Agent
Listing Provided By
@properties Christie's International Real Estate

