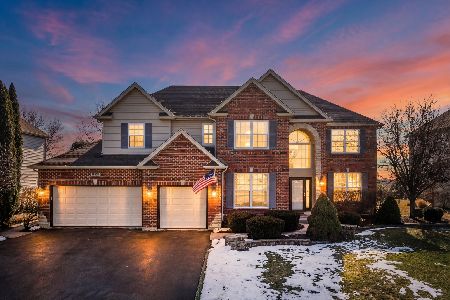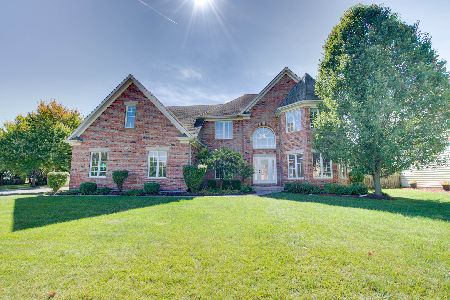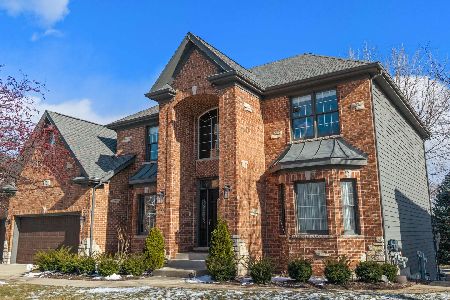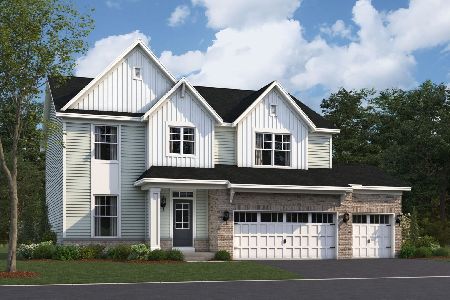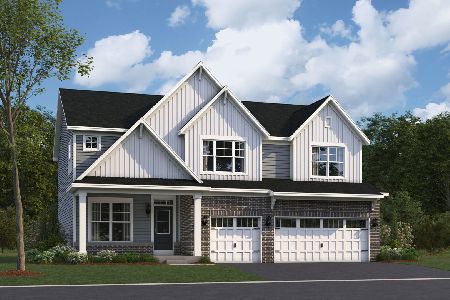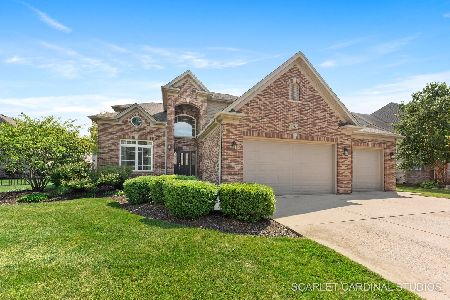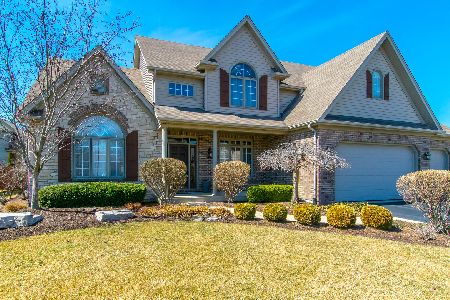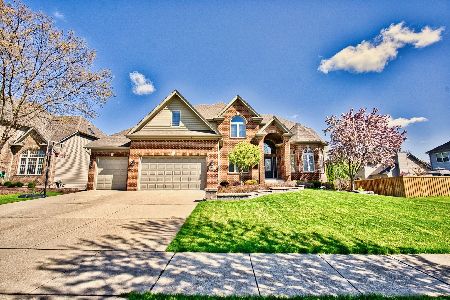13428 Kerr Street, Plainfield, Illinois 60585
$327,500
|
Sold
|
|
| Status: | Closed |
| Sqft: | 3,200 |
| Cost/Sqft: | $104 |
| Beds: | 4 |
| Baths: | 3 |
| Year Built: | 2004 |
| Property Taxes: | $9,578 |
| Days On Market: | 6199 |
| Lot Size: | 0,00 |
Description
Dunmoor Estates beauty! Custom built home with all the luxury you expect. Spectacular master suite with sitting area, spa-like bath and huge walk-in closet. Dream kitchen with center island, oak cabinetry, granite counters, SS appl. Cozy up to your fireplace in generously sized fam rm. Extra large lot is beautifully landscaped at front and back yard. Lots of fantastic architectural details and mill work throughout!!
Property Specifics
| Single Family | |
| — | |
| — | |
| 2004 | |
| Full | |
| — | |
| No | |
| — |
| Will | |
| Dunmoor Estates | |
| 400 / Annual | |
| Insurance | |
| Lake Michigan,Public | |
| Public Sewer | |
| 07157033 | |
| 0701314060170000 |
Nearby Schools
| NAME: | DISTRICT: | DISTANCE: | |
|---|---|---|---|
|
Grade School
Walkers Grove Elementary School |
202 | — | |
|
Middle School
Ira Jones Middle School |
202 | Not in DB | |
|
High School
Plainfield North High School |
202 | Not in DB | |
Property History
| DATE: | EVENT: | PRICE: | SOURCE: |
|---|---|---|---|
| 21 Aug, 2009 | Sold | $327,500 | MRED MLS |
| 28 Jul, 2009 | Under contract | $334,000 | MRED MLS |
| — | Last price change | $360,000 | MRED MLS |
| 10 Mar, 2009 | Listed for sale | $455,000 | MRED MLS |
| 1 Nov, 2013 | Sold | $365,000 | MRED MLS |
| 12 Sep, 2013 | Under contract | $374,998 | MRED MLS |
| — | Last price change | $379,999 | MRED MLS |
| 9 Jul, 2013 | Listed for sale | $394,900 | MRED MLS |
| 23 Dec, 2024 | Sold | $650,000 | MRED MLS |
| 25 Nov, 2024 | Under contract | $658,000 | MRED MLS |
| — | Last price change | $665,000 | MRED MLS |
| 9 Aug, 2024 | Listed for sale | $685,000 | MRED MLS |
Room Specifics
Total Bedrooms: 4
Bedrooms Above Ground: 4
Bedrooms Below Ground: 0
Dimensions: —
Floor Type: Carpet
Dimensions: —
Floor Type: Carpet
Dimensions: —
Floor Type: Carpet
Full Bathrooms: 3
Bathroom Amenities: Whirlpool,Separate Shower,Double Sink
Bathroom in Basement: 0
Rooms: Breakfast Room,Den,Foyer,Gallery,Office,Utility Room-1st Floor
Basement Description: —
Other Specifics
| 3 | |
| — | |
| Concrete | |
| — | |
| — | |
| 147X152X45X142 | |
| — | |
| Full | |
| — | |
| Range, Microwave, Dishwasher, Refrigerator | |
| Not in DB | |
| — | |
| — | |
| — | |
| — |
Tax History
| Year | Property Taxes |
|---|---|
| 2009 | $9,578 |
| 2013 | $10,002 |
| 2024 | $11,629 |
Contact Agent
Nearby Similar Homes
Nearby Sold Comparables
Contact Agent
Listing Provided By
Century 21 Affiliated

