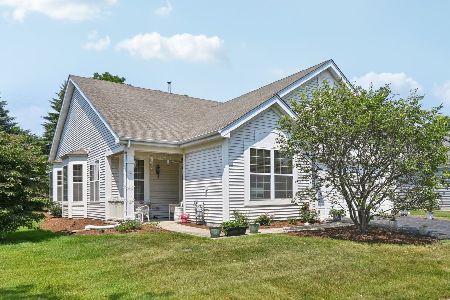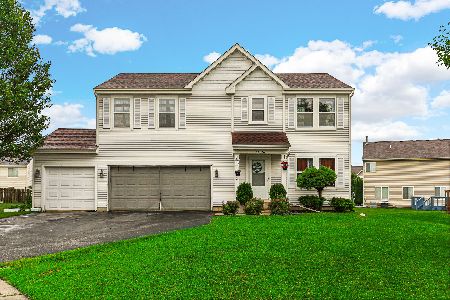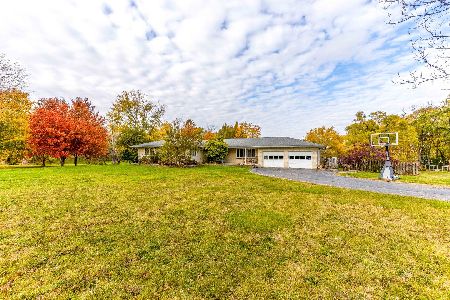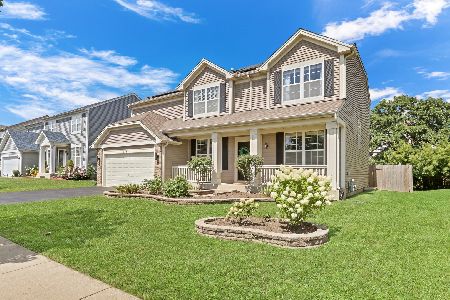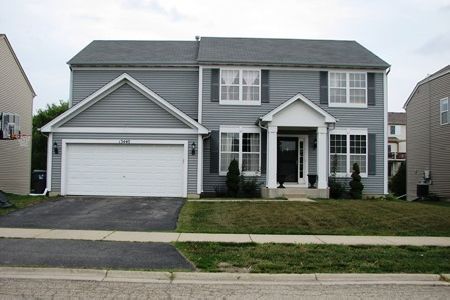13428 Victoria Lane, Beach Park, Illinois 60083
$265,000
|
Sold
|
|
| Status: | Closed |
| Sqft: | 2,492 |
| Cost/Sqft: | $108 |
| Beds: | 4 |
| Baths: | 4 |
| Year Built: | 2005 |
| Property Taxes: | $6,640 |
| Days On Market: | 3422 |
| Lot Size: | 0,20 |
Description
PRICE REDUCED! This beautiful open concept home is full of character and warmth with custom paint and vaulted ceilings throughout! High end carpet with a cozy see through fireplace separating the kitchen and family room will surely keep you warm on a chilly night. This spacious four bedroom home is the perfect size for entertaining friends and family or enjoying a movie in the fully finished basement. Beautiful stainless steel appliances in kitchen with quartz counter tops! Custom made embroidered curtains made with 100% all silk create a unique style for the home. The master bedroom is incredibly airy and spacious with vaulted ceilings and a full bathroom with a soaking tub. Over-sized walk in closet with an incredible amount of storage space! This home is conveniently located between two parks which is perfect a perfect location for families and Gurnee School Districts!
Property Specifics
| Single Family | |
| — | |
| — | |
| 2005 | |
| Full | |
| — | |
| No | |
| 0.2 |
| Lake | |
| Cambridge At Heatherstone | |
| 200 / Annual | |
| Other | |
| Public | |
| Public Sewer | |
| 09359008 | |
| 03254090710000 |
Property History
| DATE: | EVENT: | PRICE: | SOURCE: |
|---|---|---|---|
| 28 Dec, 2016 | Sold | $265,000 | MRED MLS |
| 15 Nov, 2016 | Under contract | $269,900 | MRED MLS |
| — | Last price change | $279,900 | MRED MLS |
| 4 Oct, 2016 | Listed for sale | $279,900 | MRED MLS |
| 17 Oct, 2025 | Sold | $429,000 | MRED MLS |
| 3 Sep, 2025 | Under contract | $429,900 | MRED MLS |
| 28 Aug, 2025 | Listed for sale | $429,900 | MRED MLS |
Room Specifics
Total Bedrooms: 4
Bedrooms Above Ground: 4
Bedrooms Below Ground: 0
Dimensions: —
Floor Type: Carpet
Dimensions: —
Floor Type: Carpet
Dimensions: —
Floor Type: Carpet
Full Bathrooms: 4
Bathroom Amenities: Soaking Tub
Bathroom in Basement: 1
Rooms: Recreation Room,Exercise Room,Foyer
Basement Description: Finished
Other Specifics
| 2 | |
| — | |
| Asphalt | |
| Stamped Concrete Patio, Storms/Screens, Fire Pit | |
| Landscaped | |
| 65X132X65X132 | |
| — | |
| Full | |
| Vaulted/Cathedral Ceilings, First Floor Laundry | |
| Range, Microwave, Dishwasher, High End Refrigerator, Washer, Dryer, Disposal, Stainless Steel Appliance(s) | |
| Not in DB | |
| Sidewalks, Street Lights, Street Paved | |
| — | |
| — | |
| Double Sided, Gas Log |
Tax History
| Year | Property Taxes |
|---|---|
| 2016 | $6,640 |
| 2025 | $9,550 |
Contact Agent
Nearby Similar Homes
Nearby Sold Comparables
Contact Agent
Listing Provided By
RE/MAX Top Performers

