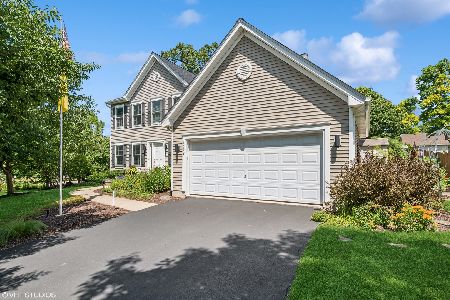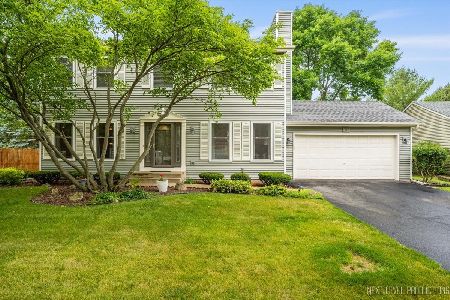1343 Sycamore Lane, Montgomery, Illinois 60538
$245,500
|
Sold
|
|
| Status: | Closed |
| Sqft: | 2,453 |
| Cost/Sqft: | $102 |
| Beds: | 4 |
| Baths: | 3 |
| Year Built: | 2004 |
| Property Taxes: | $5,755 |
| Days On Market: | 3326 |
| Lot Size: | 0,21 |
Description
Professionally rehabbed home. Featuring hardwood floors throughout 1st floor, 2 story family room with fireplace. Large sunny kitchen with maple cabinets, all new SS appliances and deep SS sink, new granite counters and ceramic backsplash. Master bedroom with 12 ft ceilings and walk in closet. Master bath with double sinks, separate newly tiled shower with glass doors. All bedrooms have ceiling fans, new carpet on 2nd floor. Hall bath with new tub, ceramic tiled walls and floors. Freshly painted through out and new light fixtures. Awesome home. Awesome price.
Property Specifics
| Single Family | |
| — | |
| Contemporary | |
| 2004 | |
| Full,English | |
| PRINCETON | |
| No | |
| 0.21 |
| Kane | |
| Arbor Ridge | |
| 0 / Not Applicable | |
| None | |
| Public | |
| Public Sewer | |
| 09352441 | |
| 1533410003 |
Nearby Schools
| NAME: | DISTRICT: | DISTANCE: | |
|---|---|---|---|
|
Grade School
Nicholson Elementary School |
129 | — | |
|
Middle School
Washington Middle School |
129 | Not in DB | |
|
High School
West Aurora High School |
129 | Not in DB | |
Property History
| DATE: | EVENT: | PRICE: | SOURCE: |
|---|---|---|---|
| 22 Nov, 2016 | Sold | $245,500 | MRED MLS |
| 4 Oct, 2016 | Under contract | $250,000 | MRED MLS |
| 26 Sep, 2016 | Listed for sale | $250,000 | MRED MLS |
Room Specifics
Total Bedrooms: 4
Bedrooms Above Ground: 4
Bedrooms Below Ground: 0
Dimensions: —
Floor Type: Carpet
Dimensions: —
Floor Type: Carpet
Dimensions: —
Floor Type: Carpet
Full Bathrooms: 3
Bathroom Amenities: Whirlpool,Separate Shower,Double Sink
Bathroom in Basement: 0
Rooms: Den
Basement Description: Unfinished
Other Specifics
| 2 | |
| Concrete Perimeter | |
| Asphalt | |
| Patio, Stamped Concrete Patio | |
| — | |
| 75X125X75X125 | |
| — | |
| Full | |
| Vaulted/Cathedral Ceilings, Hardwood Floors, First Floor Laundry | |
| Range, Microwave, Dishwasher, Refrigerator | |
| Not in DB | |
| — | |
| — | |
| — | |
| Gas Starter |
Tax History
| Year | Property Taxes |
|---|---|
| 2016 | $5,755 |
Contact Agent
Nearby Similar Homes
Nearby Sold Comparables
Contact Agent
Listing Provided By
RE/MAX Unlimited Northwest






