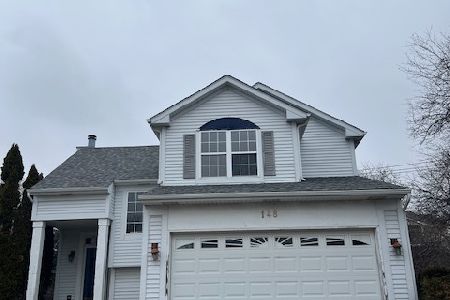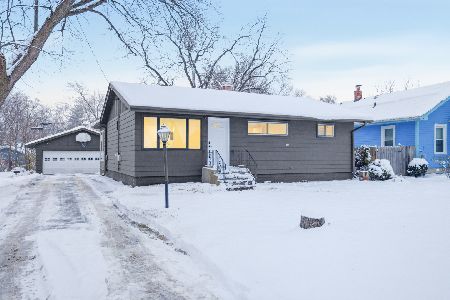1344 Sycamore Lane, Montgomery, Illinois 60538
$252,000
|
Sold
|
|
| Status: | Closed |
| Sqft: | 2,370 |
| Cost/Sqft: | $109 |
| Beds: | 4 |
| Baths: | 3 |
| Year Built: | 2003 |
| Property Taxes: | $0 |
| Days On Market: | 2910 |
| Lot Size: | 0,00 |
Description
IT DOESN'T GET ANY BETTER THAN THIS! This turn key home is simply delightful! With new carpeting throughout and and neutral decor, all you have to do is move right in! The welcoming foyer is flanked by the large living and dining room, and flows openly to the two story family room. With a wall of windows and brick fireplace, this is the ideal setting to relax and call home! The kitchen is great, with maple cabinetry, a porcelain sink, closet pantry and bay window in the eating area. Tucked at the back of home is the first floor den and half bath. The central second floor hallway is open to the family room and leads to four large bedrooms. The master has a huge closet vanity, and separate shower and tub. The fenced backyard is serene, with a brick patio and pergola! This home currently has a tax exempt status, call listing agent for details. This one is a rare find, grab it before it's gone!-
Property Specifics
| Single Family | |
| — | |
| Traditional | |
| 2003 | |
| Partial | |
| — | |
| No | |
| 0 |
| Kane | |
| Arbor Ridge | |
| 0 / Not Applicable | |
| None | |
| Public | |
| Public Sewer | |
| 09849409 | |
| 1533409002 |
Property History
| DATE: | EVENT: | PRICE: | SOURCE: |
|---|---|---|---|
| 15 Aug, 2008 | Sold | $255,000 | MRED MLS |
| 8 Jul, 2008 | Under contract | $259,900 | MRED MLS |
| — | Last price change | $279,900 | MRED MLS |
| 13 May, 2008 | Listed for sale | $279,900 | MRED MLS |
| 16 Mar, 2018 | Sold | $252,000 | MRED MLS |
| 15 Feb, 2018 | Under contract | $259,000 | MRED MLS |
| 5 Feb, 2018 | Listed for sale | $259,000 | MRED MLS |
Room Specifics
Total Bedrooms: 4
Bedrooms Above Ground: 4
Bedrooms Below Ground: 0
Dimensions: —
Floor Type: Carpet
Dimensions: —
Floor Type: Carpet
Dimensions: —
Floor Type: Carpet
Full Bathrooms: 3
Bathroom Amenities: Separate Shower,Double Sink
Bathroom in Basement: 0
Rooms: Eating Area,Den,Foyer
Basement Description: Unfinished
Other Specifics
| 2 | |
| Concrete Perimeter | |
| Asphalt | |
| Patio | |
| Fenced Yard,Landscaped | |
| 75X126 | |
| — | |
| Full | |
| Vaulted/Cathedral Ceilings | |
| Range, Microwave, Dishwasher, Refrigerator, Disposal | |
| Not in DB | |
| Park, Lake, Curbs, Sidewalks, Street Lights, Street Paved | |
| — | |
| — | |
| Gas Log, Gas Starter |
Tax History
| Year | Property Taxes |
|---|---|
| 2008 | $5,873 |
Contact Agent
Nearby Sold Comparables
Contact Agent
Listing Provided By
Baird & Warner






