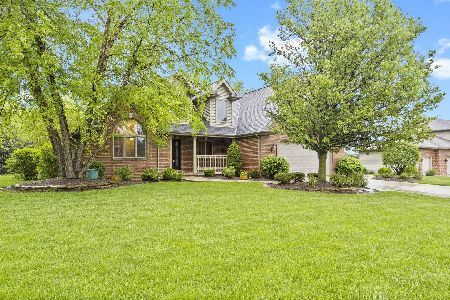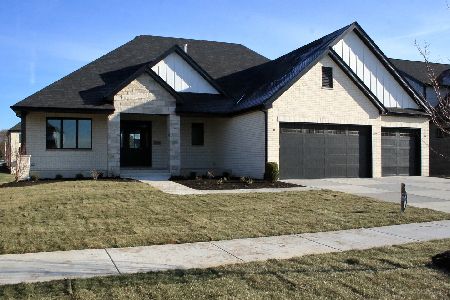13430 Randall Drive, St John, Indiana 46373
$427,500
|
Sold
|
|
| Status: | Closed |
| Sqft: | 2,702 |
| Cost/Sqft: | $163 |
| Beds: | 4 |
| Baths: | 4 |
| Year Built: | 2002 |
| Property Taxes: | $4,187 |
| Days On Market: | 2172 |
| Lot Size: | 0,45 |
Description
Don't miss out on this gorgeous 2-story home situated on a premium cul-de-sac lot in St. John's desirable Schillton Hills subdivision! Upon entering, the spacious formal dining room & adjacent front library provide a picture-perfect welcome, along with the expansive great room complimented by a beautiful wood-burning fireplace & elevated cathedral ceilings. Enjoy home-cooking with ease & gather around in the tastefully decorated kitchen featuring granite countertops, stainless steel appliances, an abundance of cabinetry, eat-in area, & access to the backyard. With spring & summer right around the corner, the resort-like backyard provides the perfect space for any sort of entertainment fully equipped with a patio, pergola, pool, pool deck, & stone fire pit! Other favorable highlights include the NEW FURNACE, A/C, & WATER HEATER (NOV. 2017), the expansive 3-car garage, & so much more. This one won't last long...Call to schedule a private viewing TODAY!
Property Specifics
| Single Family | |
| — | |
| — | |
| 2002 | |
| Partial | |
| — | |
| No | |
| 0.45 |
| Lake | |
| — | |
| — / Not Applicable | |
| None | |
| Public | |
| Public Sewer | |
| 10635864 | |
| 4511304520040000 |
Property History
| DATE: | EVENT: | PRICE: | SOURCE: |
|---|---|---|---|
| 25 Sep, 2020 | Sold | $427,500 | MRED MLS |
| 4 Aug, 2020 | Under contract | $439,900 | MRED MLS |
| — | Last price change | $444,900 | MRED MLS |
| 11 Feb, 2020 | Listed for sale | $459,900 | MRED MLS |
Room Specifics
Total Bedrooms: 4
Bedrooms Above Ground: 4
Bedrooms Below Ground: 0
Dimensions: —
Floor Type: Carpet
Dimensions: —
Floor Type: Carpet
Dimensions: —
Floor Type: Carpet
Full Bathrooms: 4
Bathroom Amenities: Whirlpool,Double Sink,Bidet
Bathroom in Basement: 1
Rooms: Library,Recreation Room,Game Room,Office
Basement Description: Partially Finished,Crawl,Egress Window
Other Specifics
| 3 | |
| Concrete Perimeter | |
| Asphalt | |
| Deck, Patio, Above Ground Pool, Fire Pit | |
| Cul-De-Sac,Landscaped | |
| 127 X 155 | |
| — | |
| Full | |
| Vaulted/Cathedral Ceilings, Bar-Dry, Bar-Wet, Hardwood Floors, First Floor Laundry, Walk-In Closet(s) | |
| Range, Microwave, Dishwasher, Refrigerator, Washer, Dryer, Disposal, Water Softener Owned | |
| Not in DB | |
| Park, Curbs, Sidewalks, Street Lights, Street Paved | |
| — | |
| — | |
| Wood Burning, Gas Starter, Heatilator |
Tax History
| Year | Property Taxes |
|---|---|
| 2020 | $4,187 |
Contact Agent
Nearby Similar Homes
Nearby Sold Comparables
Contact Agent
Listing Provided By
Coldwell Banker Realty





