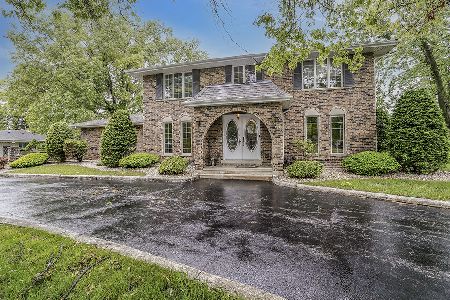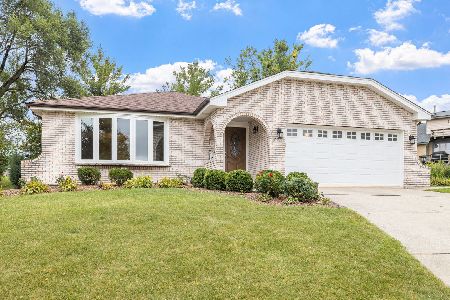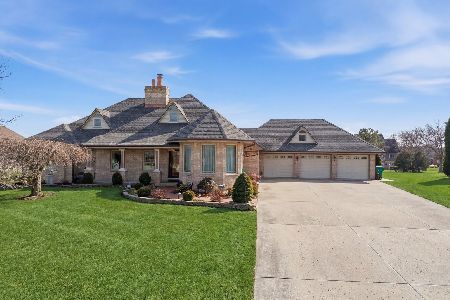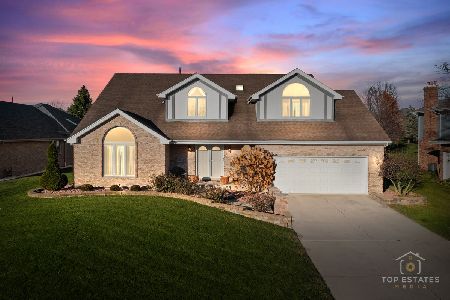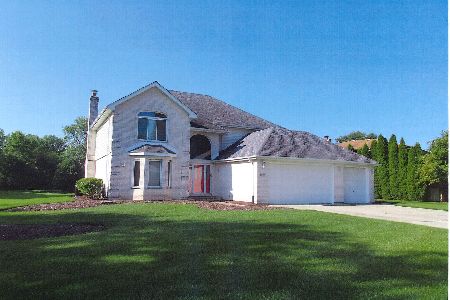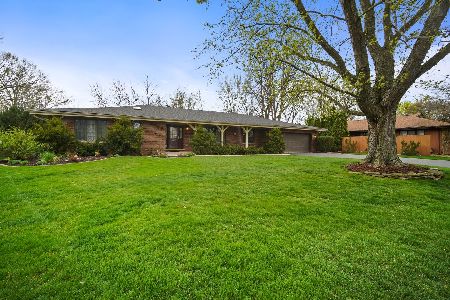13431 Navajo Trail, Homer Glen, Illinois 60491
$340,000
|
Sold
|
|
| Status: | Closed |
| Sqft: | 4,160 |
| Cost/Sqft: | $78 |
| Beds: | 4 |
| Baths: | 4 |
| Year Built: | 1974 |
| Property Taxes: | $9,663 |
| Days On Market: | 1451 |
| Lot Size: | 0,40 |
Description
Extra-large home on a huge corner lot with a circular drive. This home features 4 very large bedrooms on the upper level with full baths double sinks in each one. Main level sunken living room, formal dining room, and eat-in kitchen, plus sliding Pella doors to nice wood deck. Lower level features built-in wall unit cabinet with wet bar, full fireplace, Pella sliding door to a cement patio, separate entrance to the laundry room, and extra den/study. The sub-basement is semi-finished with a full wet bar, floor-to-ceiling red brick fireplace in the family room plus a kitchen/den area, and a full bath with shower. Floors in the garage, lower level, and basement are heated with a hot water heat boiler. Sliding glass doors on 3 levels. Property Subject to 3 Days First Look Period. Upon the expiration of the First Look Period Seller will negotiate offers, giving preference to "Owner Occupant, public entities or a designated partner of a public entity". Seller will not turn utilities on. Selling in As-Is Condition. A Must Buy! Seller has called for Highest & Best by 12:00 PM of 02/04/22
Property Specifics
| Single Family | |
| — | |
| Quad Level | |
| 1974 | |
| Full | |
| — | |
| No | |
| 0.4 |
| Will | |
| — | |
| 0 / Not Applicable | |
| None | |
| Lake Michigan | |
| Public Sewer | |
| 11315583 | |
| 1605021010190000 |
Nearby Schools
| NAME: | DISTRICT: | DISTANCE: | |
|---|---|---|---|
|
High School
Lockport Township High School |
205 | Not in DB | |
Property History
| DATE: | EVENT: | PRICE: | SOURCE: |
|---|---|---|---|
| 7 Mar, 2022 | Sold | $340,000 | MRED MLS |
| 9 Feb, 2022 | Under contract | $325,000 | MRED MLS |
| 1 Feb, 2022 | Listed for sale | $325,000 | MRED MLS |
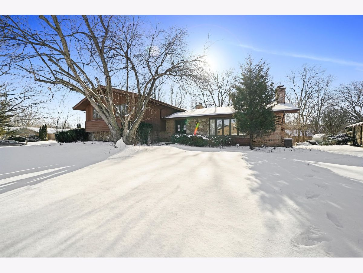
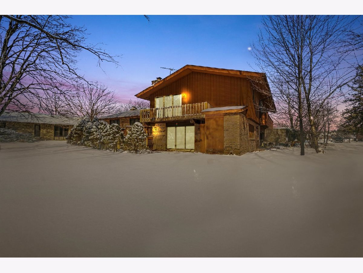
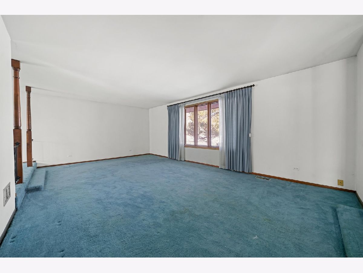
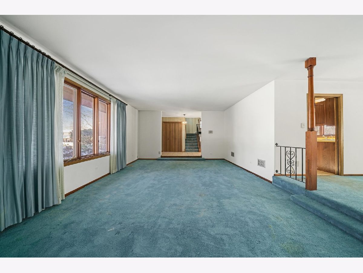
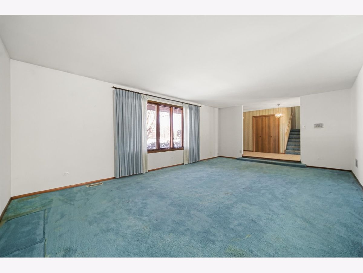
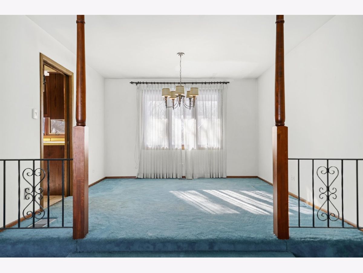
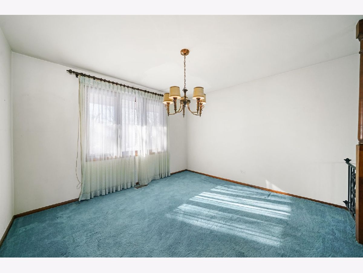
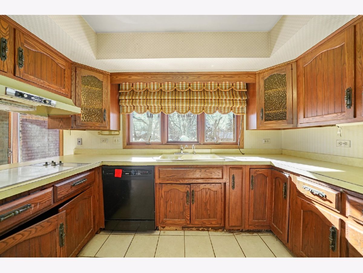
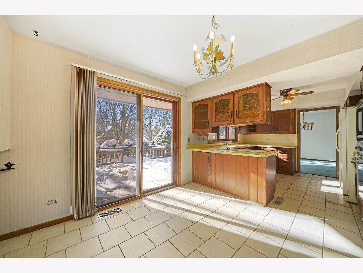
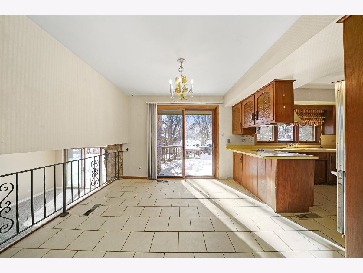
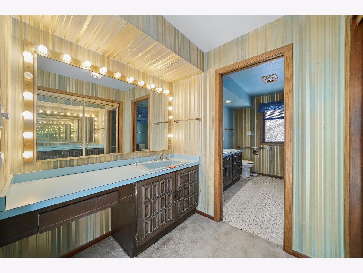
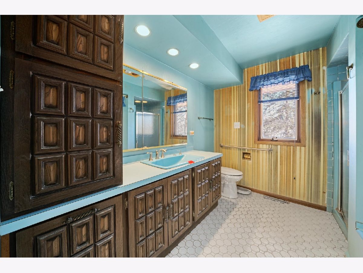
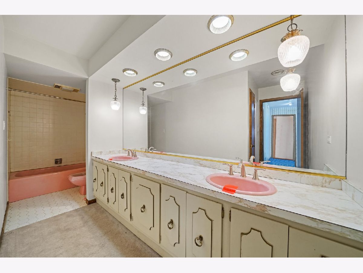
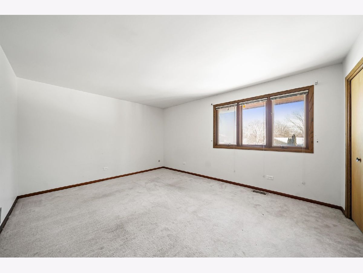
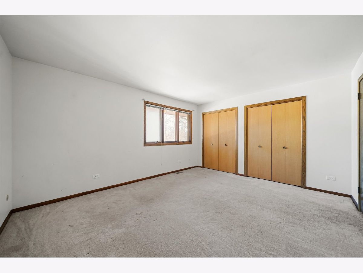
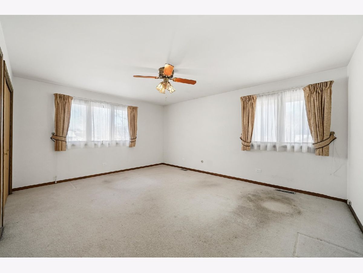
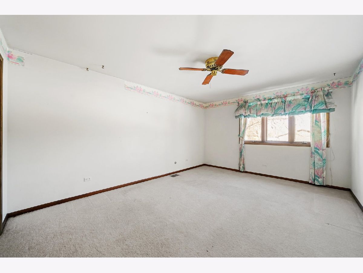
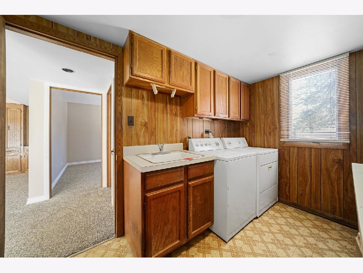
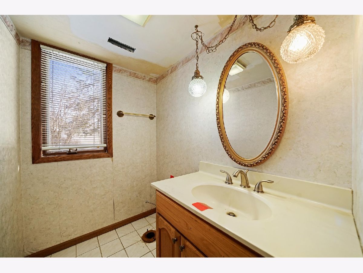
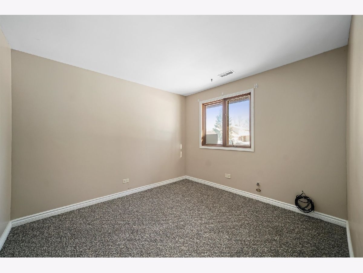
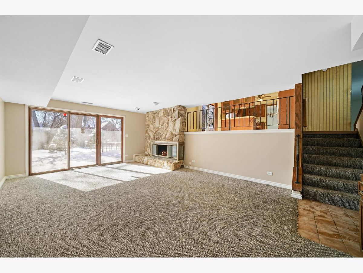
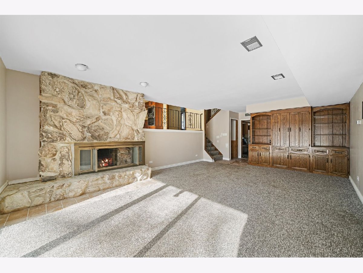
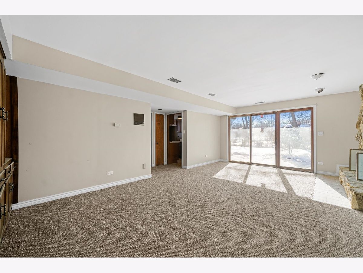
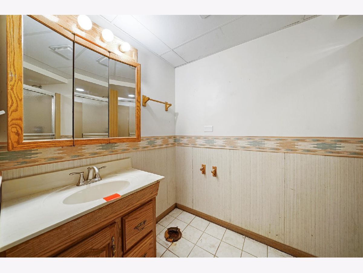
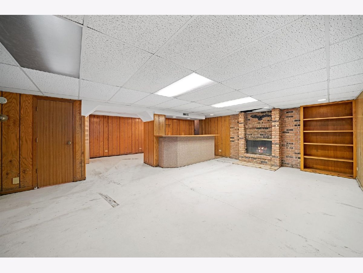
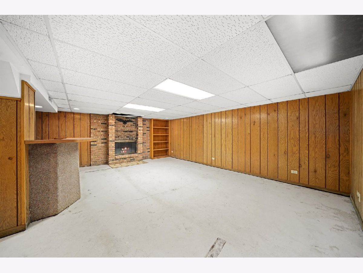
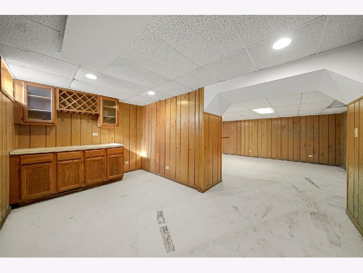
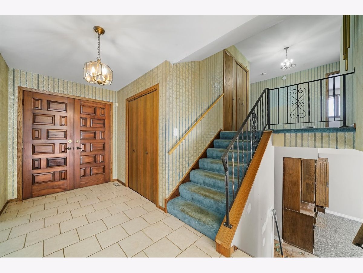
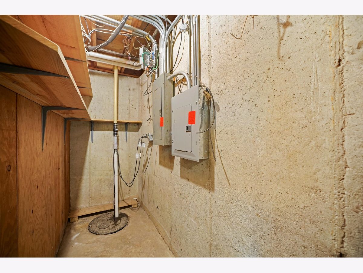
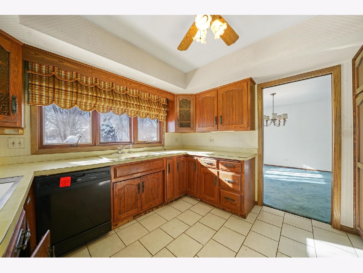
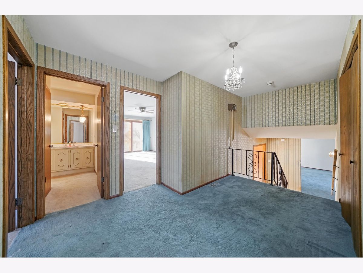
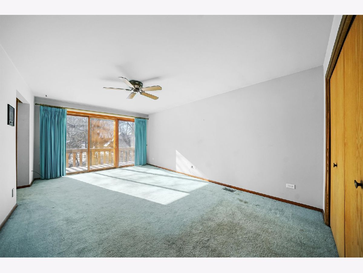
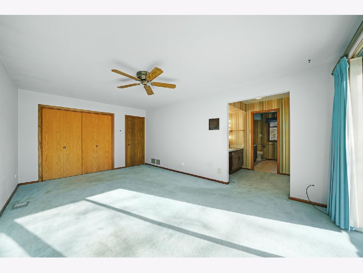
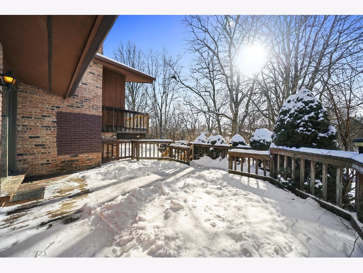
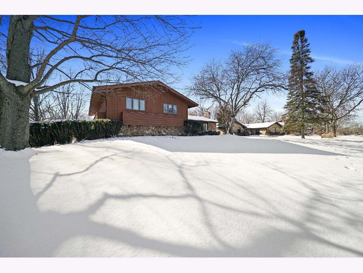
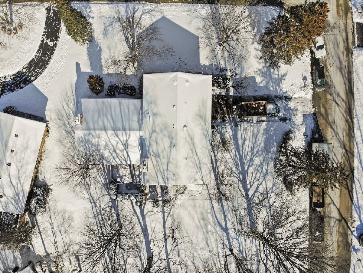
Room Specifics
Total Bedrooms: 4
Bedrooms Above Ground: 4
Bedrooms Below Ground: 0
Dimensions: —
Floor Type: Carpet
Dimensions: —
Floor Type: Carpet
Dimensions: —
Floor Type: Carpet
Full Bathrooms: 4
Bathroom Amenities: Separate Shower,Double Sink
Bathroom in Basement: 1
Rooms: Office,Family Room,Tandem Room,Foyer
Basement Description: Finished,Sub-Basement
Other Specifics
| 2.5 | |
| Concrete Perimeter | |
| Asphalt,Circular | |
| — | |
| Corner Lot,Creek | |
| 110 X 147 | |
| — | |
| Full | |
| — | |
| — | |
| Not in DB | |
| — | |
| — | |
| — | |
| Wood Burning, Gas Starter, More than one |
Tax History
| Year | Property Taxes |
|---|---|
| 2022 | $9,663 |
Contact Agent
Nearby Similar Homes
Nearby Sold Comparables
Contact Agent
Listing Provided By
Su Familia Real Estate Inc


