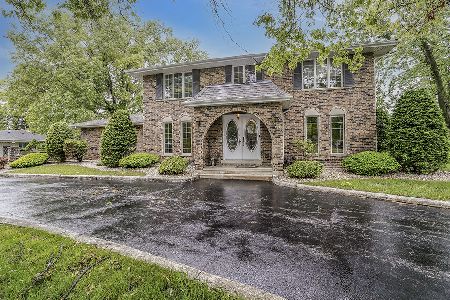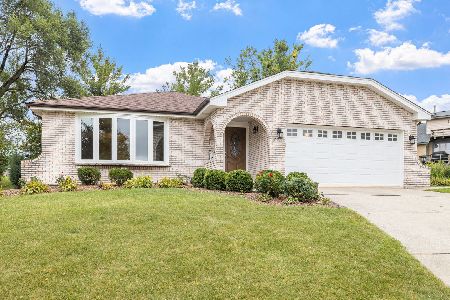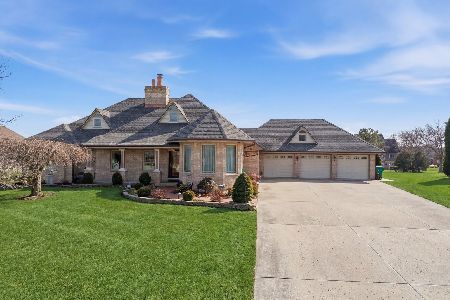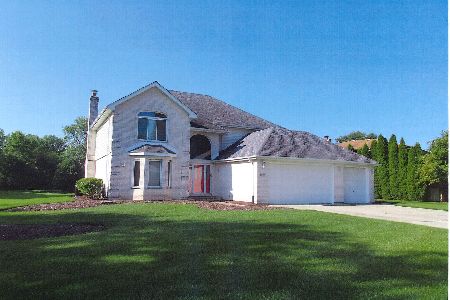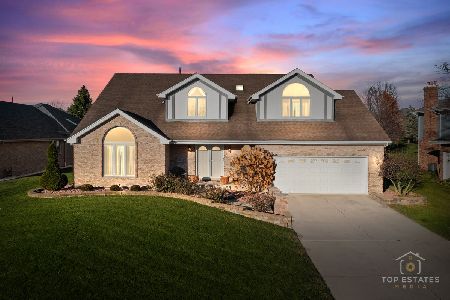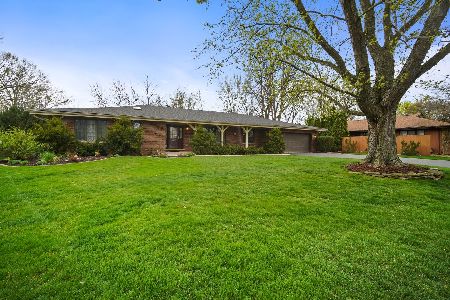13441 Navajo Trail, Homer Glen, Illinois 60491
$429,900
|
Sold
|
|
| Status: | Closed |
| Sqft: | 2,478 |
| Cost/Sqft: | $173 |
| Beds: | 4 |
| Baths: | 2 |
| Year Built: | 1976 |
| Property Taxes: | $8,192 |
| Days On Market: | 1245 |
| Lot Size: | 0,00 |
Description
Prepare to be impressed by this architecturally stunning and gorgeous brick ranch from the moment you pull up to the circular driveway and custom brick entrance enhanced by a brick sitting area. Upon entering you will notice the beautifully updated living and dining rooms featuring gorgeous bamboo flooring, can lighting and custom window treatments. Upon entering the master suite featuring private bath, full wall of closets, hardwood flooring and a sliding door that leads out to your own private garden spa featuring a hot tub that is only 3 months old. The chefs kitchen has been exquisitely updated with maple cabinets, island featuring cook top and all counters are enhanced with granite tops. Ceramic backsplash is the finishing touch. All appliances included in this beautiful workspace. Wonderful great room features vaulted ceiling, full wall fireplace, hardwood flooring, casablanca fans, custom windows and window treatments and sliding door leading to brick paver patio, spa garden and tranquil backyard with lots of trees and private stream. Ahhhh Paradise!!!! Convenient 1 st floor location for washer/dryer. Separate hallway leads to three other nice size bedrooms all featuring hardwood flooring, lots of closets and ceiling fans. Additional updated bathroom in all the modern colors and beautifully decorated. As we continue downstairs you will find an additional rec room featuring Berber carpeting and a wet bar with more bamboo flooring surrounding the area. Full wall of closets for more storage and you even have a workshop area for projects. Roof approx 3 years, furnace/air approx 2 years. The office/bedroom has additional sliding door that leads to a paved patio and luscious green space. Located in close proximity to the Old Oak Country Club and surrounded by all the conveniences. Come and see this remarkable home and be ready to be impressed and fall in love!!!
Property Specifics
| Single Family | |
| — | |
| — | |
| 1976 | |
| — | |
| RANCH | |
| No | |
| — |
| Will | |
| Chickasaw Hills | |
| — / Not Applicable | |
| — | |
| — | |
| — | |
| 11614418 | |
| 1605021010180000 |
Nearby Schools
| NAME: | DISTRICT: | DISTANCE: | |
|---|---|---|---|
|
High School
Lockport Township High School |
205 | Not in DB | |
Property History
| DATE: | EVENT: | PRICE: | SOURCE: |
|---|---|---|---|
| 26 Sep, 2022 | Sold | $429,900 | MRED MLS |
| 3 Sep, 2022 | Under contract | $429,900 | MRED MLS |
| — | Last price change | $449,900 | MRED MLS |
| 26 Aug, 2022 | Listed for sale | $449,900 | MRED MLS |

































Room Specifics
Total Bedrooms: 4
Bedrooms Above Ground: 4
Bedrooms Below Ground: 0
Dimensions: —
Floor Type: —
Dimensions: —
Floor Type: —
Dimensions: —
Floor Type: —
Full Bathrooms: 2
Bathroom Amenities: Double Sink
Bathroom in Basement: 0
Rooms: —
Basement Description: Finished
Other Specifics
| 2 | |
| — | |
| Asphalt,Circular | |
| — | |
| — | |
| 107X181X100X182 | |
| — | |
| — | |
| — | |
| — | |
| Not in DB | |
| — | |
| — | |
| — | |
| — |
Tax History
| Year | Property Taxes |
|---|---|
| 2022 | $8,192 |
Contact Agent
Nearby Similar Homes
Nearby Sold Comparables
Contact Agent
Listing Provided By
RE/MAX 10


