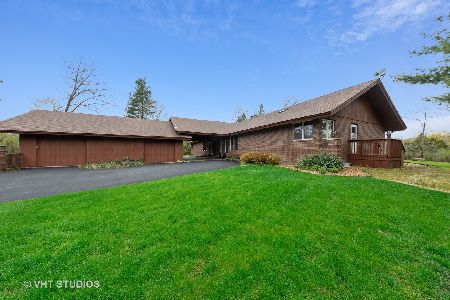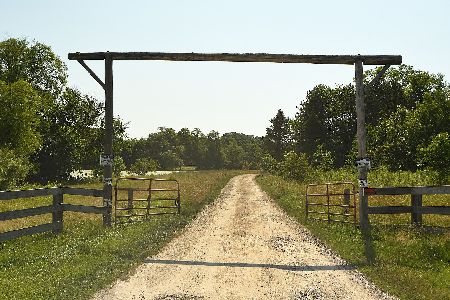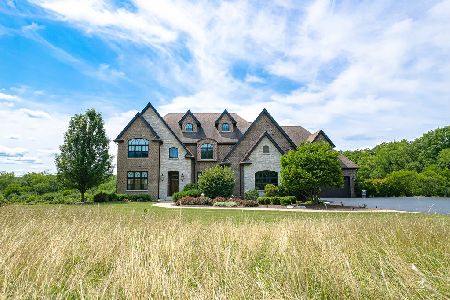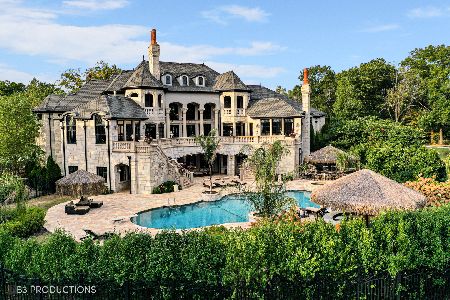13432 167th Street, Homer Glen, Illinois 60491
$475,000
|
Sold
|
|
| Status: | Closed |
| Sqft: | 2,674 |
| Cost/Sqft: | $187 |
| Beds: | 3 |
| Baths: | 5 |
| Year Built: | 1997 |
| Property Taxes: | $11,771 |
| Days On Market: | 2136 |
| Lot Size: | 1,00 |
Description
Stunning custom built, one of a kind, brick RANCH residence on one acre wooded lot with FINISHED LOOK OUT LOWER related living arrangement. Formal dining room with gleaming hardwood flooring and soaring vaulted ceilings. Gorgeous great room/family room with floor to ceiling brick fireplace and cathedral ceiling. Family room opens to expansive screen porch with dramatic vaulted ceilings and a perfect place to unwind. Beautiful gourmet kitchen with quartz countertops, stainless steel appliances, custom stone backsplash, grand center island with elegant pendant lighting, overhead solar powered skylight, ample cabinet space and storage. Quaint eating area that looks out to massive one acre wooded lot surrounded by mature trees and multi-level deck great for entertaining. First floor master with huge walk in closet and access to screen porch. Lovely master suite with whirlpool tub, separate shower, a beautiful bay window and is the ultimate place to relax. Additionally two spacious bedrooms on main level with plenty of closet space. FULL FINISHED LOOK OUT LOWER LEVEL with interior access that has handicap accessible chair lift from the heated three car garage. Lower level features: chef's kitchen welcomes you with an island and ample cabinet space. Spacious second family room with brick fireplace, bedroom with huge walk in closet and private bathroom. Separate office and full bath with easy access tub. Two high efficiency furnaces and air conditioners (2017 & 2019), 75 gallon hot water heater (2018), New roof with 4 skylights (2019), SS appliances (2019), whole house surge protection, well & septic systems with iron filter, water softener and reverse osmosis units. Verdant grounds with mature trees and landscaping. Three car heated garage with attic storage. Prime and private location, close to shopping, dining, interstate access and more. Schedule your private showing today!
Property Specifics
| Single Family | |
| — | |
| Ranch | |
| 1997 | |
| Full | |
| CUSTOM RANCH | |
| No | |
| 1 |
| Will | |
| — | |
| — / Not Applicable | |
| None | |
| Private Well | |
| Septic-Private | |
| 10670122 | |
| 1605233000420000 |
Nearby Schools
| NAME: | DISTRICT: | DISTANCE: | |
|---|---|---|---|
|
Grade School
William E Young |
33C | — | |
|
Middle School
Homer Junior High School |
33C | Not in DB | |
|
High School
Lockport Township High School |
205 | Not in DB | |
Property History
| DATE: | EVENT: | PRICE: | SOURCE: |
|---|---|---|---|
| 18 Jun, 2020 | Sold | $475,000 | MRED MLS |
| 6 May, 2020 | Under contract | $500,000 | MRED MLS |
| 17 Mar, 2020 | Listed for sale | $500,000 | MRED MLS |
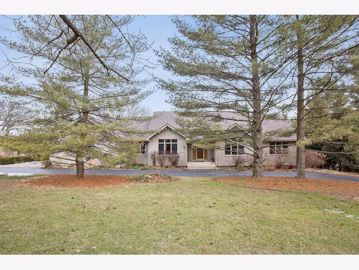
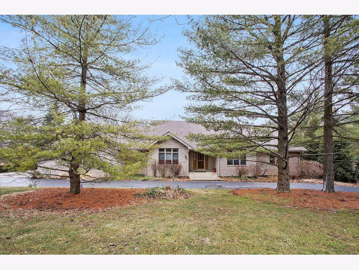
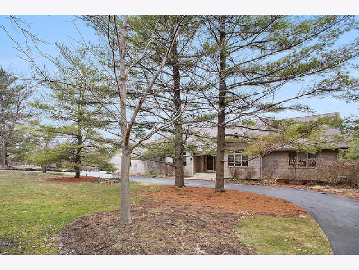
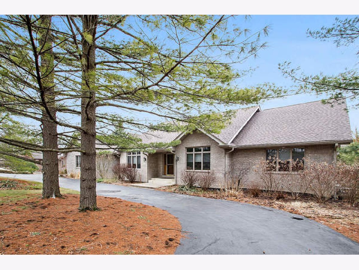
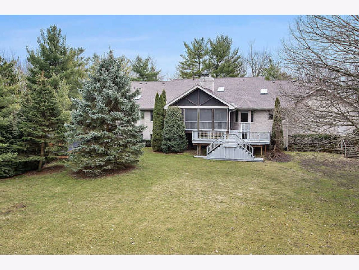
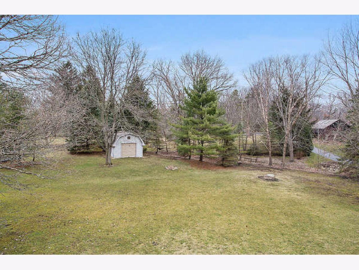
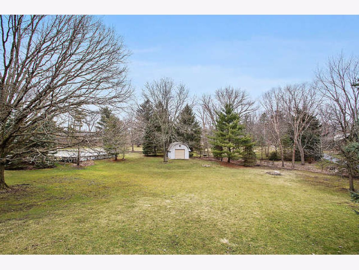
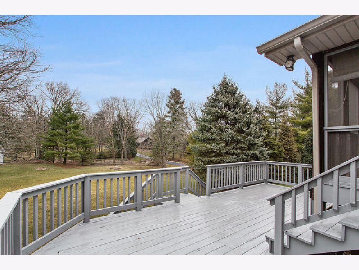
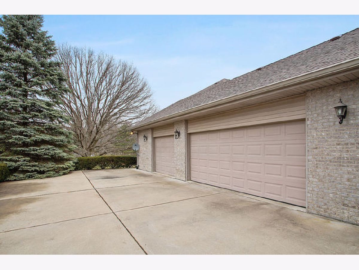
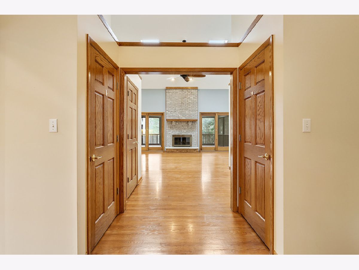
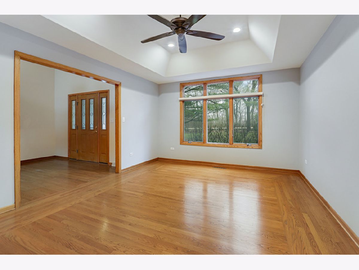
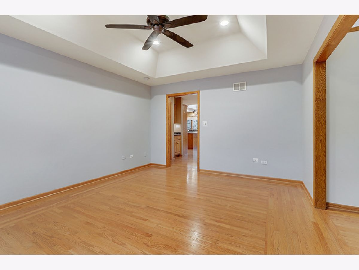
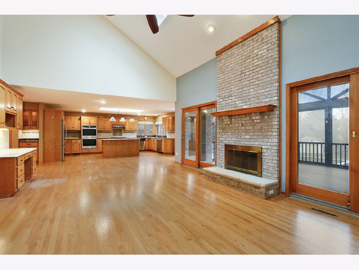
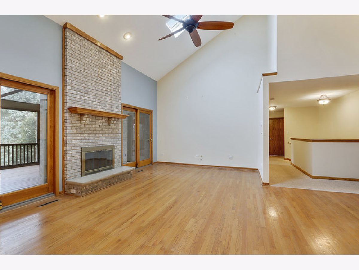
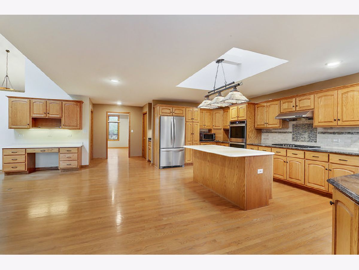
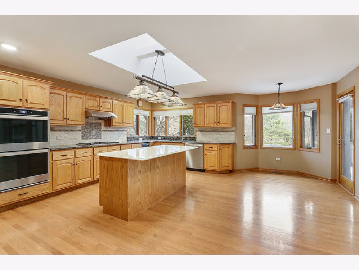
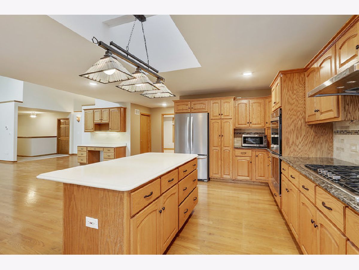
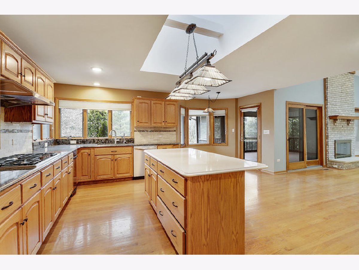
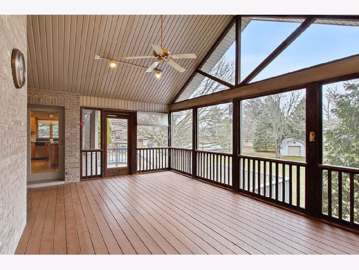
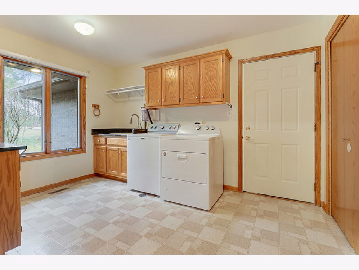
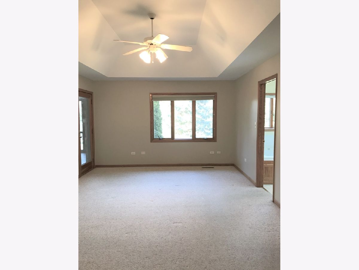
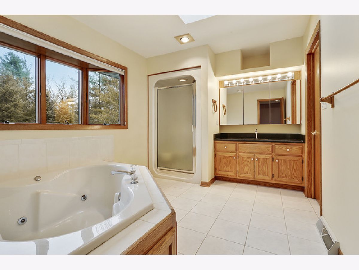
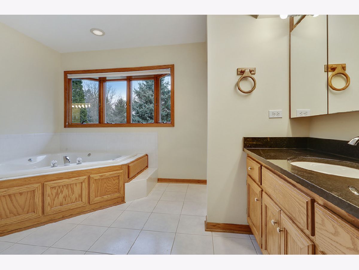
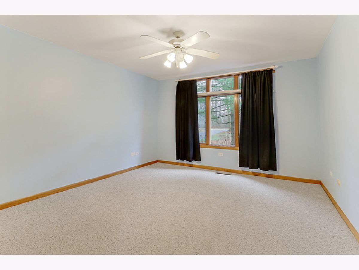
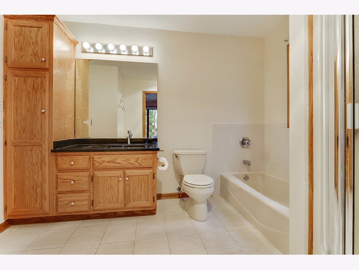
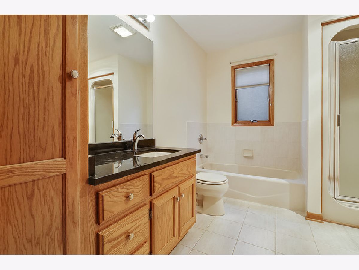
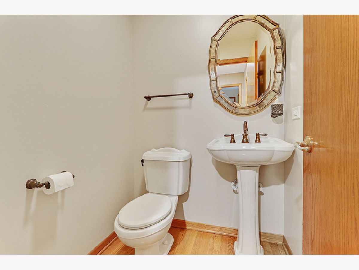
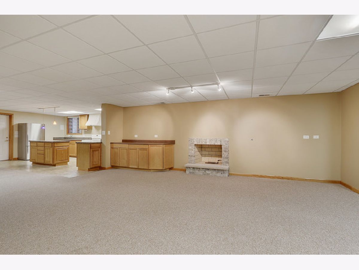
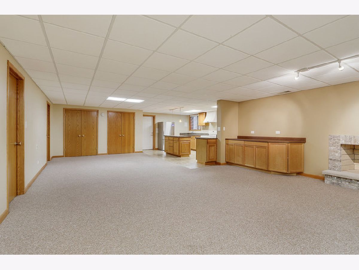
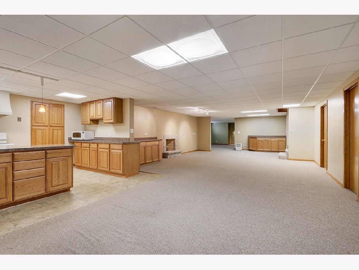
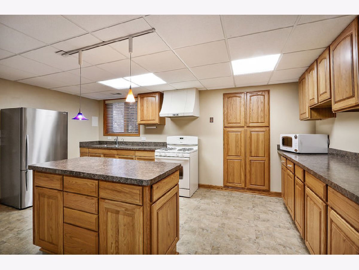
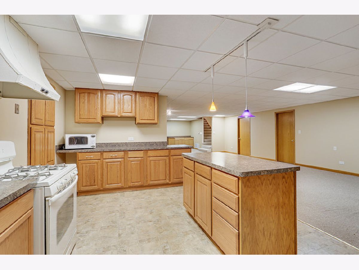
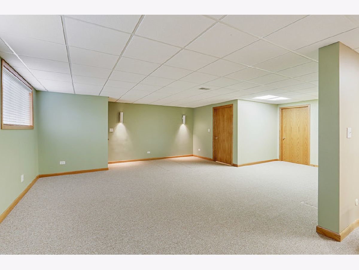
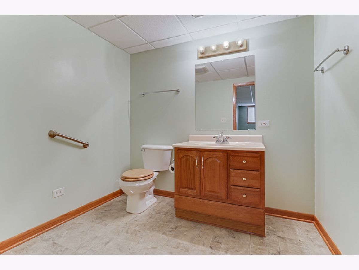
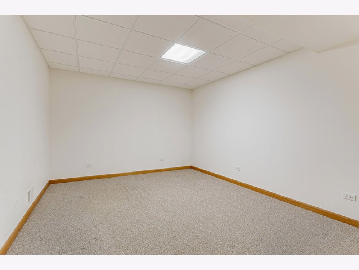
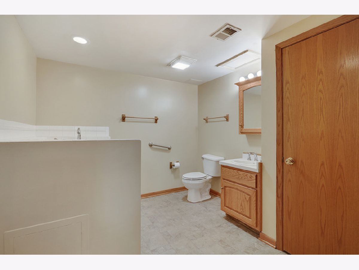
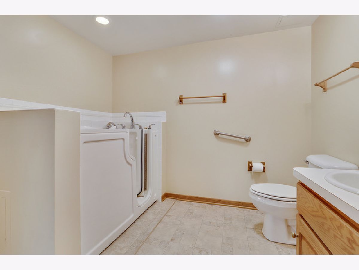
Room Specifics
Total Bedrooms: 4
Bedrooms Above Ground: 3
Bedrooms Below Ground: 1
Dimensions: —
Floor Type: Carpet
Dimensions: —
Floor Type: Carpet
Dimensions: —
Floor Type: Carpet
Full Bathrooms: 5
Bathroom Amenities: Whirlpool,Separate Shower,Handicap Shower
Bathroom in Basement: 1
Rooms: Breakfast Room,Kitchen,Family Room,Foyer,Walk In Closet,Screened Porch,Eating Area,Storage,Office
Basement Description: Finished,Exterior Access
Other Specifics
| 3 | |
| Concrete Perimeter | |
| Concrete | |
| Deck, Screened Deck, Storms/Screens | |
| Wooded,Mature Trees | |
| 134X294X136X292 | |
| Pull Down Stair | |
| Full | |
| Vaulted/Cathedral Ceilings, Skylight(s), Hardwood Floors, First Floor Bedroom, In-Law Arrangement, First Floor Laundry, First Floor Full Bath, Built-in Features, Walk-In Closet(s) | |
| Double Oven, Microwave, Dishwasher, Refrigerator, Washer, Dryer, Disposal, Stainless Steel Appliance(s), Cooktop, Built-In Oven, Range Hood, Water Purifier, Water Softener | |
| Not in DB | |
| — | |
| — | |
| — | |
| Gas Starter |
Tax History
| Year | Property Taxes |
|---|---|
| 2020 | $11,771 |
Contact Agent
Nearby Similar Homes
Nearby Sold Comparables
Contact Agent
Listing Provided By
Realty Executives Elite

