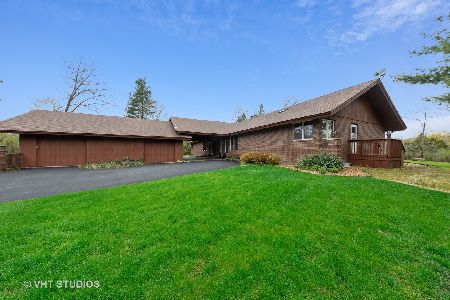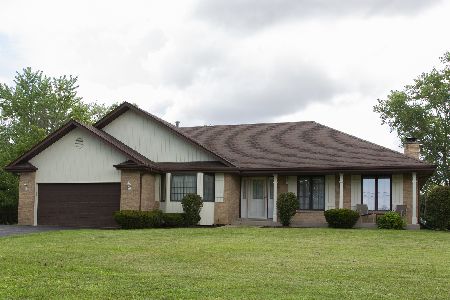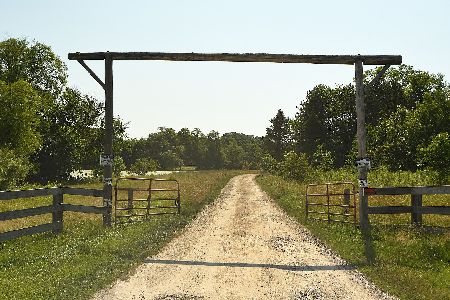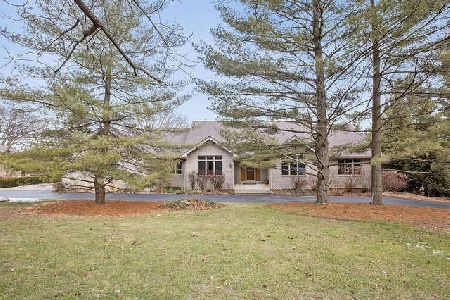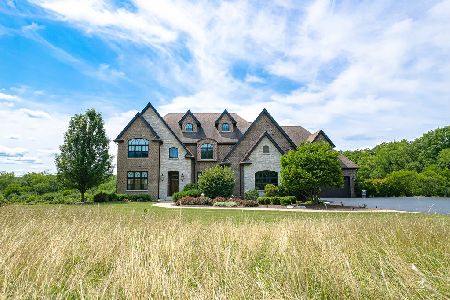13524 167 Street, Homer Glen, Illinois 60491
$720,000
|
Sold
|
|
| Status: | Closed |
| Sqft: | 4,500 |
| Cost/Sqft: | $175 |
| Beds: | 5 |
| Baths: | 5 |
| Year Built: | 2004 |
| Property Taxes: | $14,978 |
| Days On Market: | 5585 |
| Lot Size: | 1,50 |
Description
EXQUISITE MASTERPIECE EXCEEDS ALL EXPECTATIONS, QLTY CRAFTMANSHIP IS EVIDENT IN THIS AMAZING 4500 SQ FT HOME. AMAZING CEILING HEIGHTS, ABUNDANCE OF WINDOWS. 1ST FLOOR MASTER SUITE WITH LUXURY BATH, GOURMET KITCHEN W CHEF'S GRADE APPLIANCES.
Property Specifics
| Single Family | |
| — | |
| Traditional | |
| 2004 | |
| Full | |
| — | |
| No | |
| 1.5 |
| Will | |
| — | |
| 0 / Not Applicable | |
| None | |
| Private Well | |
| Septic-Private | |
| 07650688 | |
| 1605233000110000 |
Property History
| DATE: | EVENT: | PRICE: | SOURCE: |
|---|---|---|---|
| 14 Jan, 2011 | Sold | $720,000 | MRED MLS |
| 12 Dec, 2010 | Under contract | $788,888 | MRED MLS |
| 6 Oct, 2010 | Listed for sale | $788,888 | MRED MLS |
Room Specifics
Total Bedrooms: 5
Bedrooms Above Ground: 5
Bedrooms Below Ground: 0
Dimensions: —
Floor Type: Carpet
Dimensions: —
Floor Type: Carpet
Dimensions: —
Floor Type: Carpet
Dimensions: —
Floor Type: —
Full Bathrooms: 5
Bathroom Amenities: Whirlpool,Separate Shower,Double Sink
Bathroom in Basement: 1
Rooms: Bedroom 5,Breakfast Room,Den,Enclosed Balcony,Enclosed Porch,Exercise Room,Foyer,Gallery,Office,Utility Room-1st Floor,Walk In Closet
Basement Description: Finished
Other Specifics
| 4 | |
| Brick/Mortar | |
| Concrete | |
| Balcony, Patio | |
| Wooded | |
| 132X500 | |
| — | |
| Full | |
| Vaulted/Cathedral Ceilings, First Floor Bedroom | |
| Range, Microwave, Dishwasher, Refrigerator, Washer, Dryer | |
| Not in DB | |
| — | |
| — | |
| — | |
| — |
Tax History
| Year | Property Taxes |
|---|---|
| 2011 | $14,978 |
Contact Agent
Nearby Similar Homes
Nearby Sold Comparables
Contact Agent
Listing Provided By
America's Finest Real Estate

