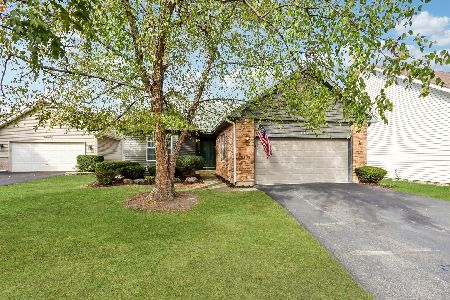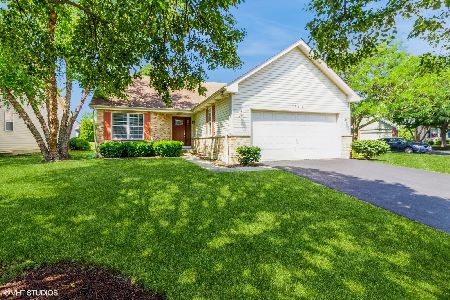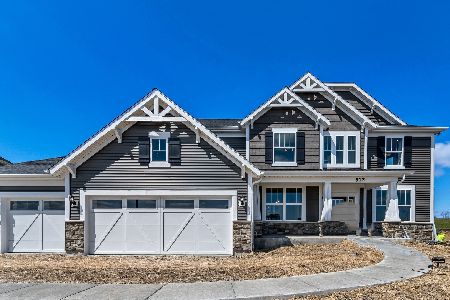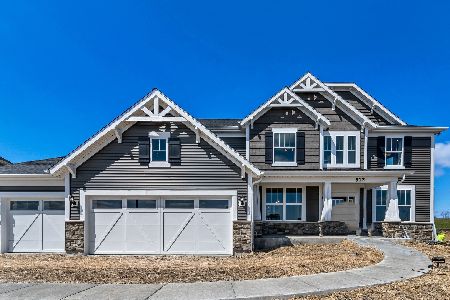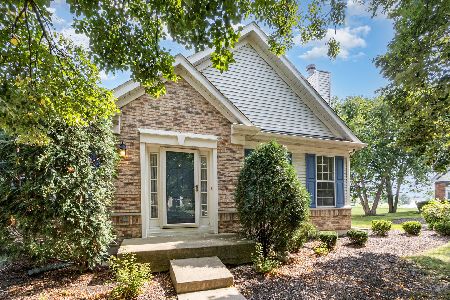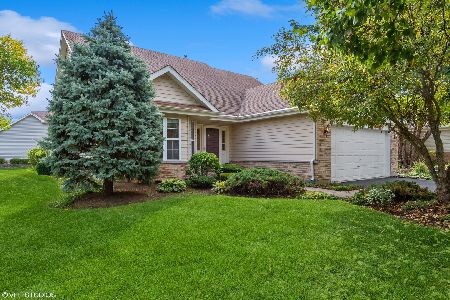13432 Redberry Circle, Plainfield, Illinois 60544
$210,000
|
Sold
|
|
| Status: | Closed |
| Sqft: | 1,663 |
| Cost/Sqft: | $135 |
| Beds: | 2 |
| Baths: | 2 |
| Year Built: | 1990 |
| Property Taxes: | $5,184 |
| Days On Market: | 2511 |
| Lot Size: | 0,14 |
Description
This beautiful ranch home in sought after Carillon is ready for move-in. Light & bright with a floorplan perfect for entertaining & comfortable living. The roomy kitchen has ample cabinet & countertop space, breakfast bar & inviting bay window in eating area.The master suite has a luxury bath with double bowl sinks, walk-in shower, soaker tub & generous closet space. The large laundry/utility room has space for storage & includes a laundry tub . Enjoy your outside patio overlooking the golf course 8th and 9th hole, relaxing views, active adults will enjoy Carillon's welcoming community center with indoor and outdoor pools, fitness center, tennis & bocce courts, card & gathering rooms, woodshop, ceramics studio, fishing, miles of walking paths, and more! This is a terrific home and community! New furnace, dishwasher,microwave, and gas range, installed 2017, New side by side refrigerator 2018
Property Specifics
| Single Family | |
| — | |
| Ranch | |
| 1990 | |
| None | |
| BURTON | |
| No | |
| 0.14 |
| Will | |
| Carillon | |
| 87 / Monthly | |
| Clubhouse,Exercise Facilities,Pool,Lawn Care,Scavenger,Snow Removal | |
| Public | |
| Public Sewer, Sewer-Storm | |
| 10298432 | |
| 1202314530100000 |
Property History
| DATE: | EVENT: | PRICE: | SOURCE: |
|---|---|---|---|
| 17 Dec, 2017 | Under contract | $0 | MRED MLS |
| 23 Nov, 2017 | Listed for sale | $0 | MRED MLS |
| 24 Apr, 2019 | Sold | $210,000 | MRED MLS |
| 11 Apr, 2019 | Under contract | $224,900 | MRED MLS |
| 5 Mar, 2019 | Listed for sale | $224,900 | MRED MLS |
Room Specifics
Total Bedrooms: 2
Bedrooms Above Ground: 2
Bedrooms Below Ground: 0
Dimensions: —
Floor Type: Carpet
Full Bathrooms: 2
Bathroom Amenities: Separate Shower,Double Sink
Bathroom in Basement: 0
Rooms: Breakfast Room,Utility Room-1st Floor
Basement Description: Slab
Other Specifics
| 2 | |
| Concrete Perimeter | |
| Asphalt | |
| Patio | |
| Golf Course Lot,Landscaped | |
| 50 X 120 | |
| — | |
| Full | |
| Vaulted/Cathedral Ceilings, First Floor Bedroom, Pool Indoors | |
| Range, Microwave, Dishwasher, Refrigerator, Washer, Dryer, Disposal | |
| Not in DB | |
| Clubhouse, Pool, Tennis Courts, Sidewalks | |
| — | |
| — | |
| Attached Fireplace Doors/Screen, Gas Log, Gas Starter |
Tax History
| Year | Property Taxes |
|---|---|
| 2019 | $5,184 |
Contact Agent
Nearby Similar Homes
Nearby Sold Comparables
Contact Agent
Listing Provided By
TLC Real Estate Services

