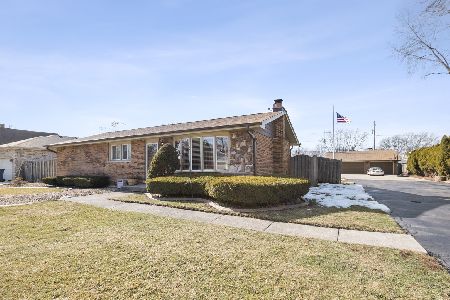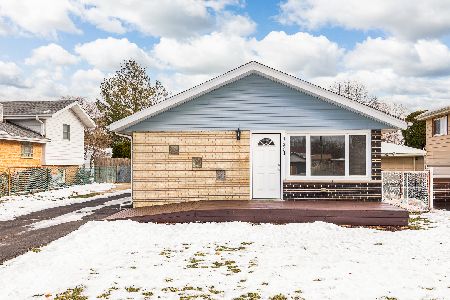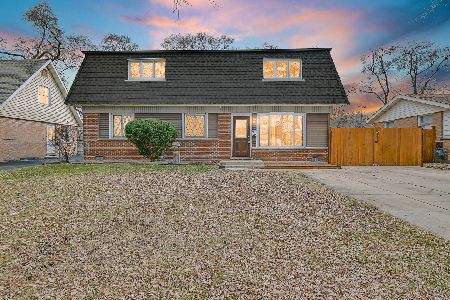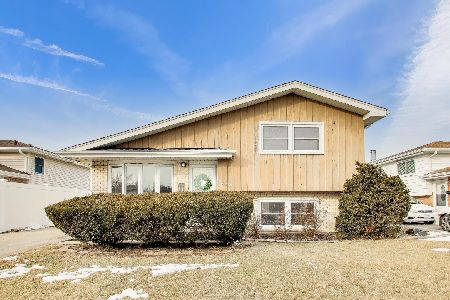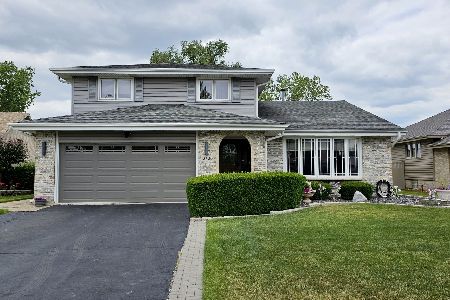13437 Laramie Avenue, Crestwood, Illinois 60418
$400,000
|
Sold
|
|
| Status: | Closed |
| Sqft: | 2,800 |
| Cost/Sqft: | $143 |
| Beds: | 3 |
| Baths: | 3 |
| Year Built: | 1989 |
| Property Taxes: | $7,022 |
| Days On Market: | 888 |
| Lot Size: | 0,00 |
Description
Welcome to this beautifully restored Quad level home nestled on a charming corner lot in sought after Crestwood Estates. Home sits in a partial cul-de-sac with no thru traffic. Home features 3 large bedrooms, & 2.5 baths. This home offers a blend of comfort and style. Hardwood floors in the spacious living room, creating a welcoming atmosphere for gatherings and relaxation. Adjacent, the formal dining room is ready to host memorable dinners with loved ones. Large family room, complete with a cozy fireplace & built in entertainment center & book shelves. Family room leads out to a cement patio, where you can enjoy and unwind in your expansive fenced-in yard. The eat-in kitchen features updated cabinets, brand new stainless steel appliances, ceramic floors & glass tile backsplash & granite counter tops. All three bedrooms feature plush new carpeting. The home has been updated with new light fixtures and ceiling fans throughout, illuminating every corner with a warm and inviting ambiance. Practicality meets peace of mind with a new furnace, central air system, and a brand new hot water tank. All windows were replaced in 2017.This home offers even more living space with a newly finished sub-basement featuring new laminate floors. Ample storage can be found in the stand-up crawl area. The laundry room is both functional and attractive, featuring new laminate floors and brand new washer and dryer units. Laundry room leads out to attached 2.5 car garage with new overhead garage door. In addition to all these updates, all plumbing fixtures have been replaced, and the entire home has been freshly painted, giving it a rejuvenated look and feel. Situated in a convenient location, you'll find shopping, restaurants, expressways, and schools all within easy reach, making this home. Owner is a licensed Illinois Real Estate Broker
Property Specifics
| Single Family | |
| — | |
| — | |
| 1989 | |
| — | |
| FORRESTER | |
| No | |
| — |
| Cook | |
| — | |
| — / Not Applicable | |
| — | |
| — | |
| — | |
| 11891503 | |
| 24334070150000 |
Nearby Schools
| NAME: | DISTRICT: | DISTANCE: | |
|---|---|---|---|
|
Grade School
Nathan Hale Primary School |
130 | — | |
|
Middle School
Nathan Hale Middle School |
130 | Not in DB | |
|
High School
A B Shepard High School (campus |
218 | Not in DB | |
Property History
| DATE: | EVENT: | PRICE: | SOURCE: |
|---|---|---|---|
| 26 Oct, 2023 | Sold | $400,000 | MRED MLS |
| 26 Sep, 2023 | Under contract | $400,000 | MRED MLS |
| 21 Sep, 2023 | Listed for sale | $400,000 | MRED MLS |
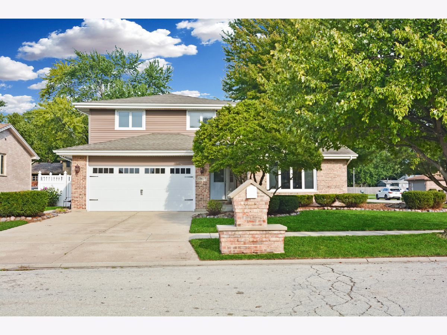
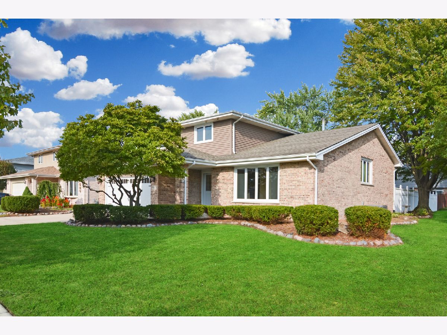
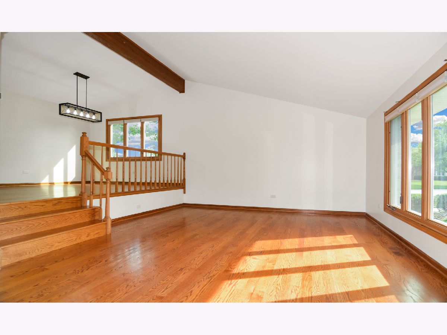
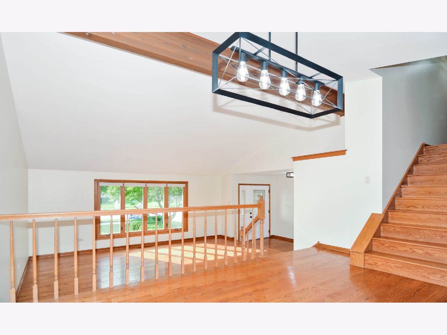
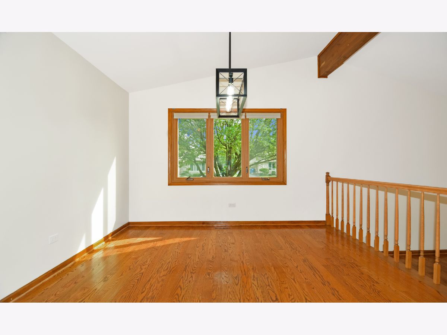
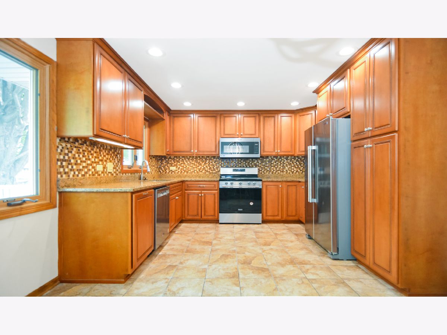
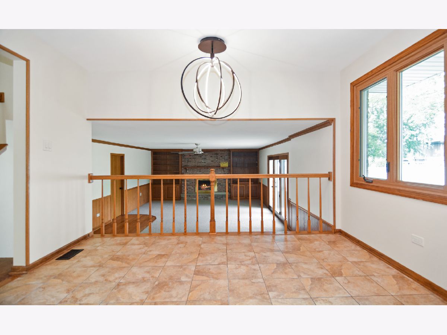
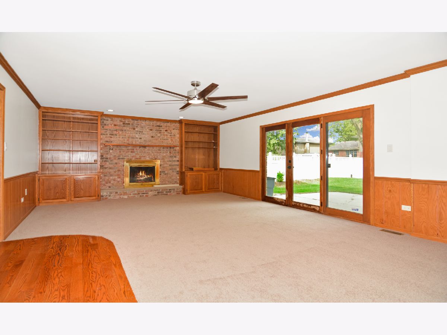
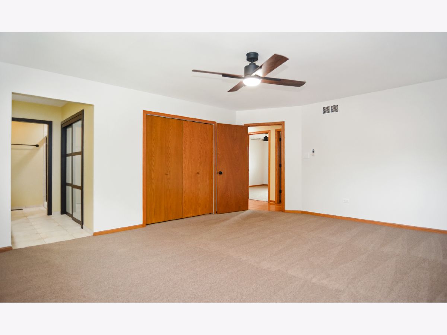
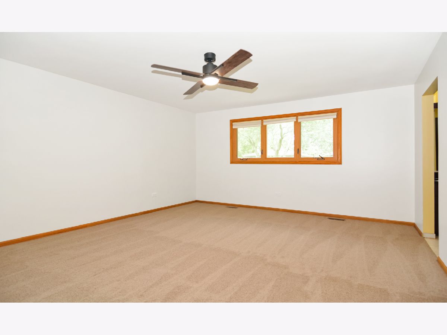
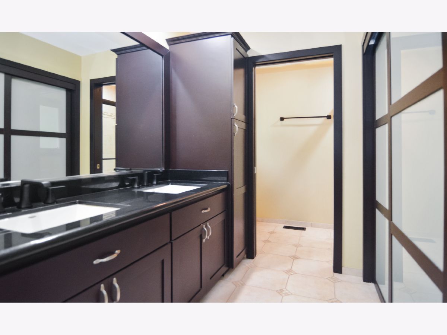
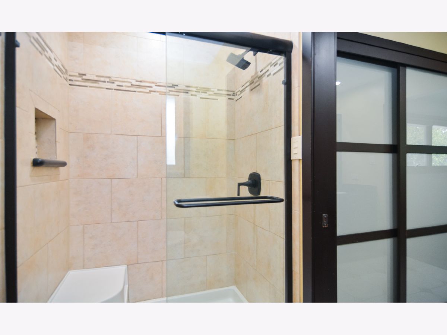
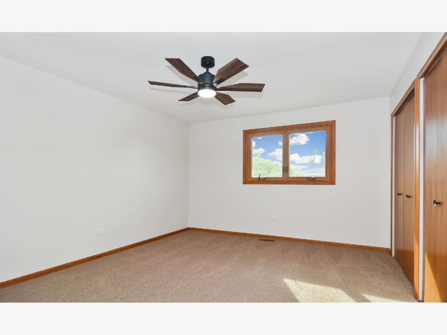
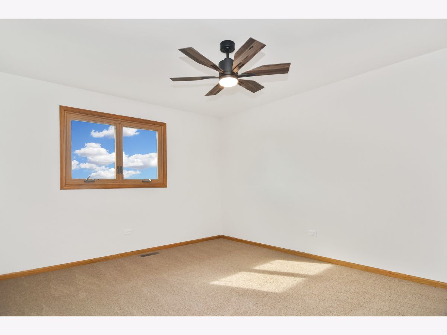
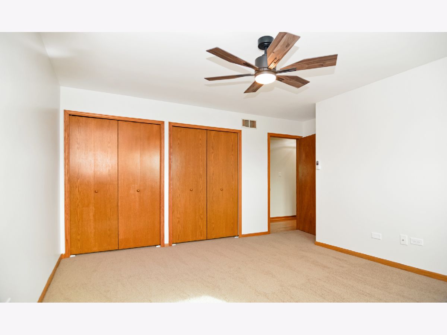
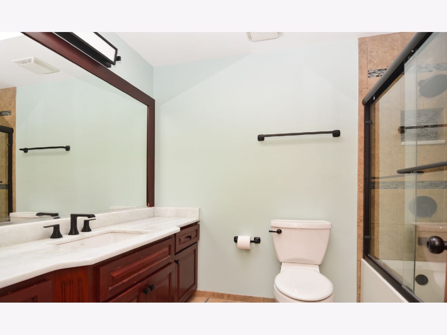
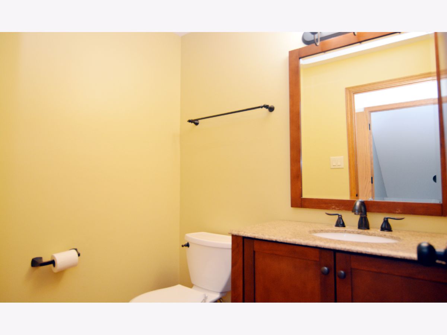
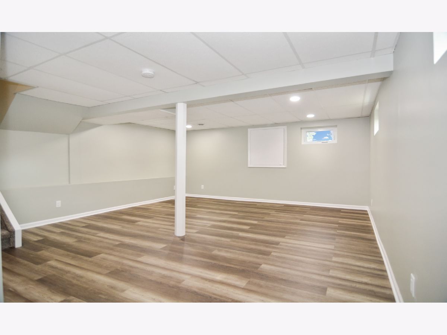
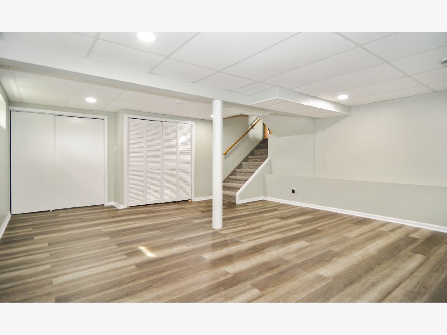
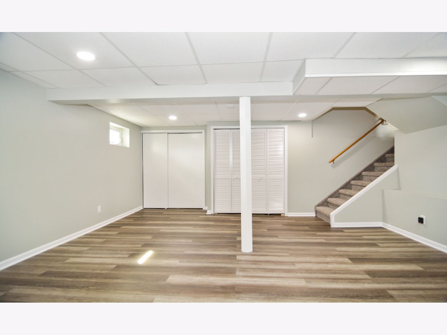
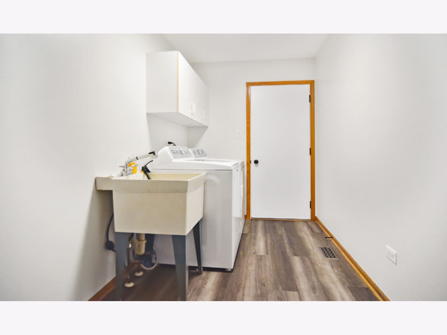
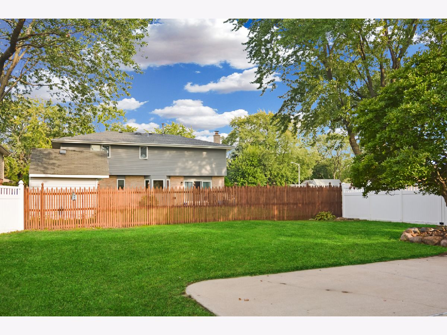
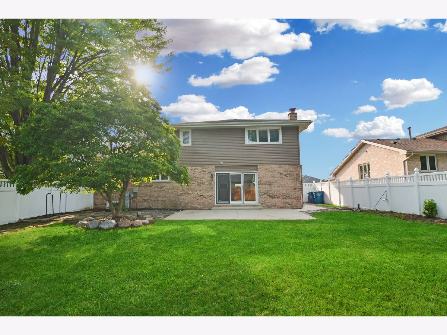
Room Specifics
Total Bedrooms: 3
Bedrooms Above Ground: 3
Bedrooms Below Ground: 0
Dimensions: —
Floor Type: —
Dimensions: —
Floor Type: —
Full Bathrooms: 3
Bathroom Amenities: Double Sink,Soaking Tub
Bathroom in Basement: 0
Rooms: —
Basement Description: —
Other Specifics
| 2 | |
| — | |
| — | |
| — | |
| — | |
| 75 X 125 | |
| — | |
| — | |
| — | |
| — | |
| Not in DB | |
| — | |
| — | |
| — | |
| — |
Tax History
| Year | Property Taxes |
|---|---|
| 2023 | $7,022 |
Contact Agent
Nearby Similar Homes
Nearby Sold Comparables
Contact Agent
Listing Provided By
RE/MAX 10

