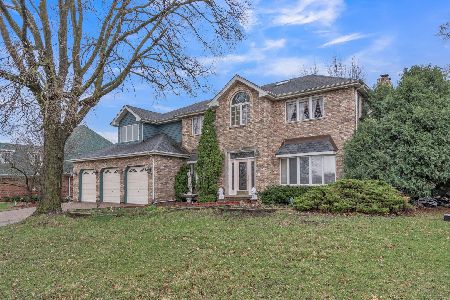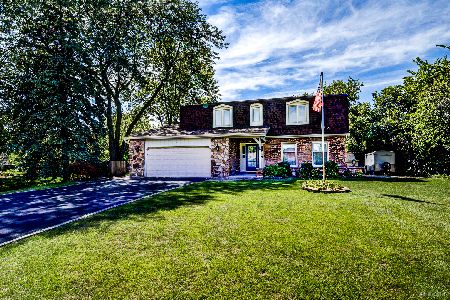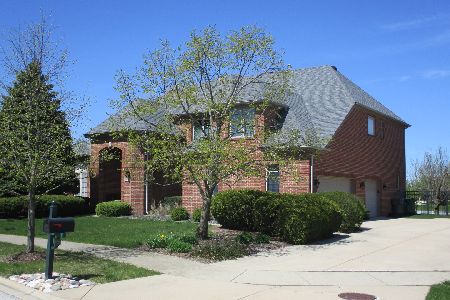13437 Misty Meadow Drive, Palos Heights, Illinois 60463
$565,000
|
Sold
|
|
| Status: | Closed |
| Sqft: | 2,931 |
| Cost/Sqft: | $196 |
| Beds: | 4 |
| Baths: | 3 |
| Year Built: | 2001 |
| Property Taxes: | $11,308 |
| Days On Market: | 1724 |
| Lot Size: | 0,30 |
Description
Stunning custom, quality built, all brick, true ranch in beautiful Misty Meadows of Palos Heights! Fabulous open floor plan, with private primary bedroom on one side of the home, with the rest of the bedrooms on the other - making for a wonderful layout! Featuring: vaulted, cathedral & tray ceilings, fireplace, gleaming hardwood floors, 6 panel doors, skylights, updated eat-in kitchen with large island & seating area, farmhouse style stainless sink, glass panels, deep drawers, plus plenty of pull out pantry shelves etc...stainless kitchen appliances & sliding door out to deck for easy grilling with great automatic awning! Dining room has a lovely butler's pantry area & cove molding. Large primary bath with jetted tub, separate shower & two large vanity sinks! Plus another large hall bath that has an updated walk-in shower. Handy updated guest bathroom too. Loads of closets thru-out. Main floor laundry room with storage. Huge deep unfinished basement. 3 car attached garage with lots of extra storage, heater & updated overhead doors with sunny windows. Lush, sprinklered, landscaped lawn set on a large corner lot! So many updates! This is a must see!! (all measurements are approximate, buyers to verify to their own satisfaction)
Property Specifics
| Single Family | |
| — | |
| Ranch | |
| 2001 | |
| Full | |
| RANCH | |
| No | |
| 0.3 |
| Cook | |
| Misty Meadows | |
| — / Not Applicable | |
| None | |
| Lake Michigan,Public | |
| Public Sewer | |
| 11071591 | |
| 23354030170000 |
Property History
| DATE: | EVENT: | PRICE: | SOURCE: |
|---|---|---|---|
| 9 Jul, 2021 | Sold | $565,000 | MRED MLS |
| 7 Jun, 2021 | Under contract | $575,000 | MRED MLS |
| — | Last price change | $599,900 | MRED MLS |
| 30 Apr, 2021 | Listed for sale | $599,900 | MRED MLS |
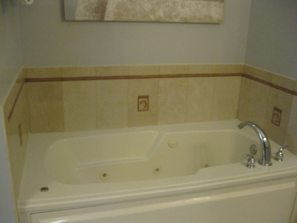
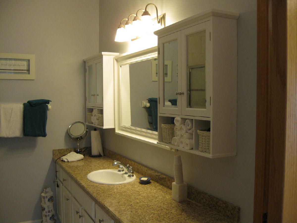

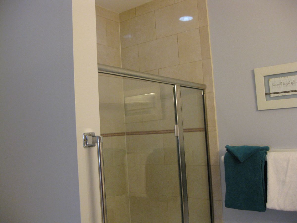
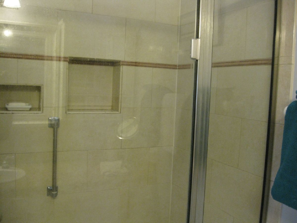
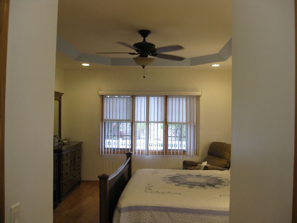
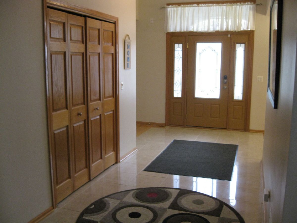
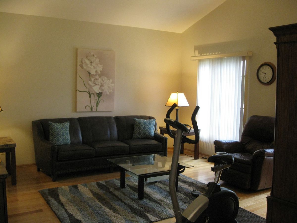
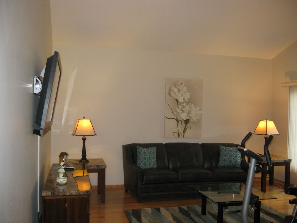
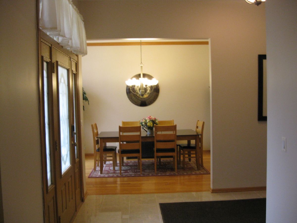
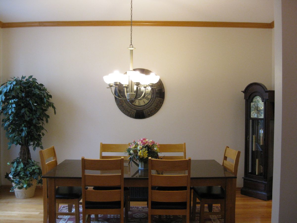
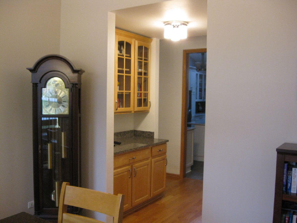
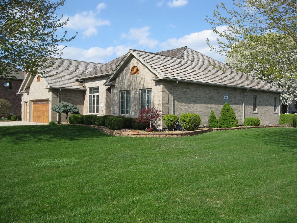
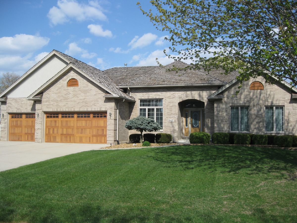
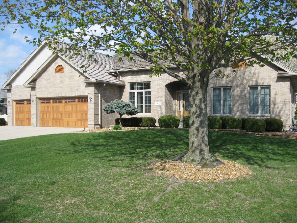
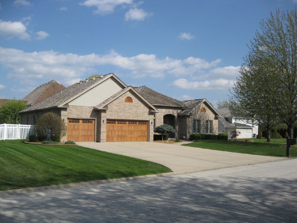
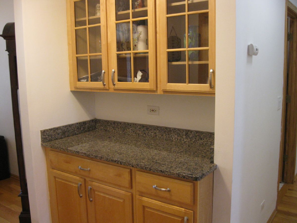
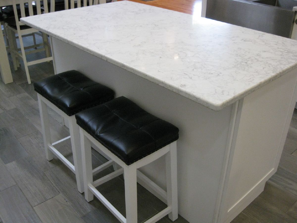
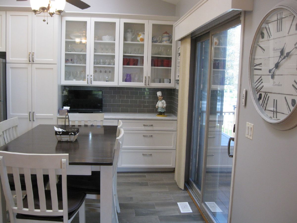
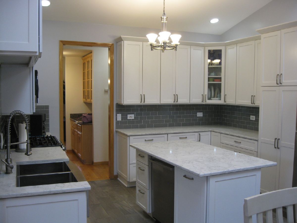
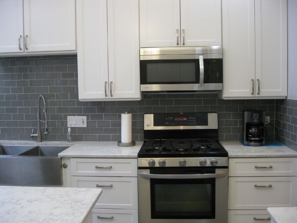
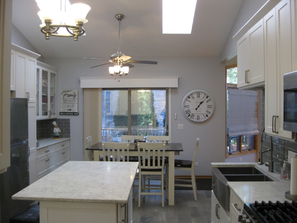
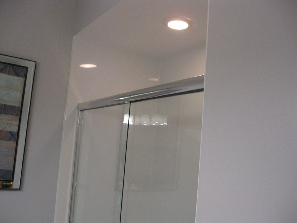
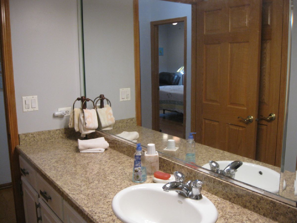
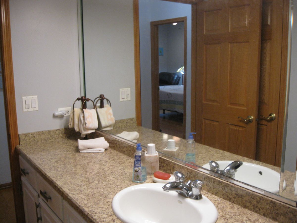
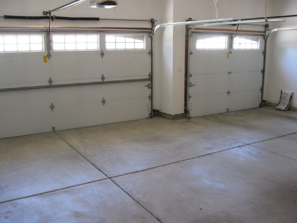
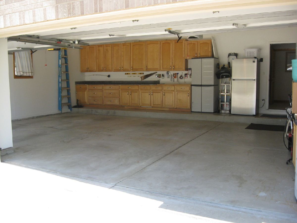
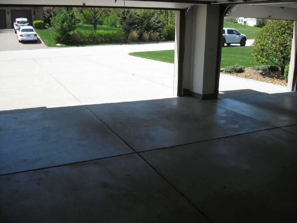
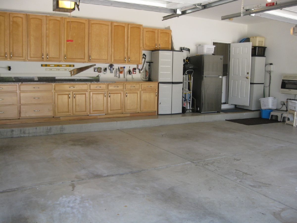
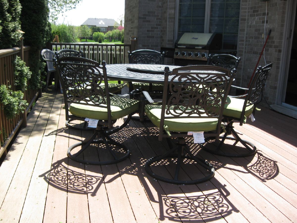
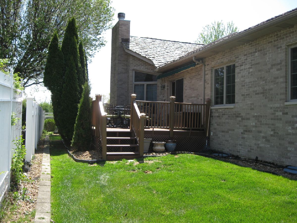
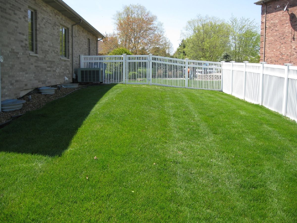
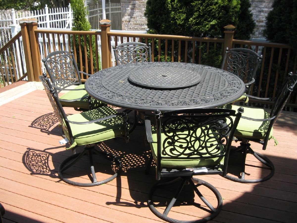
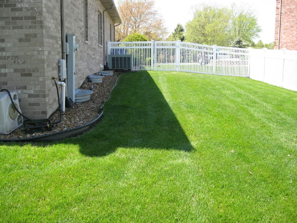
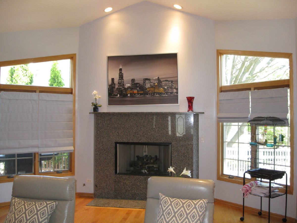
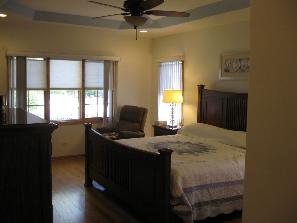
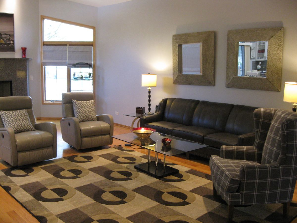
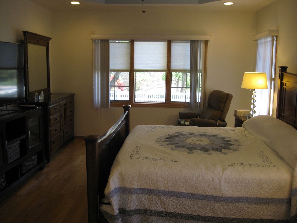
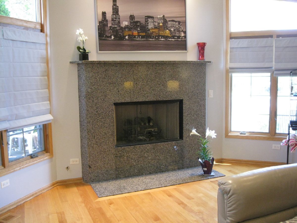
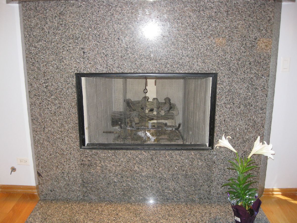

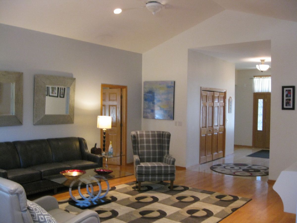
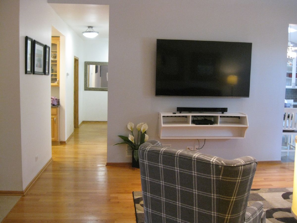
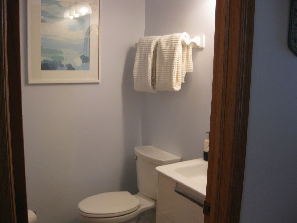
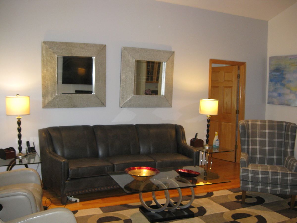
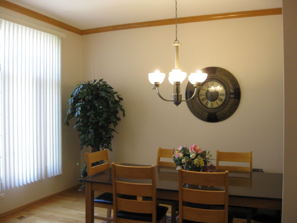
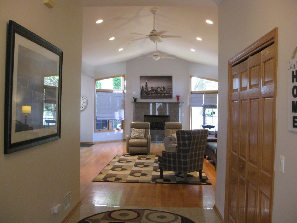
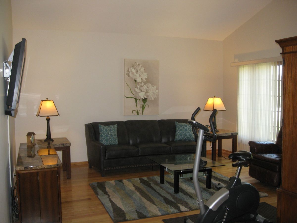
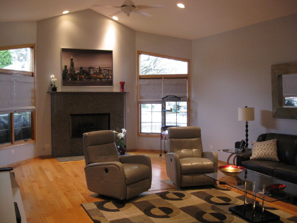
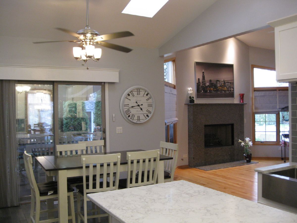
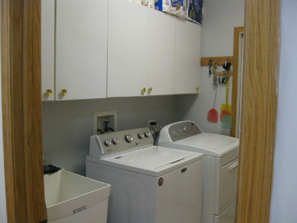
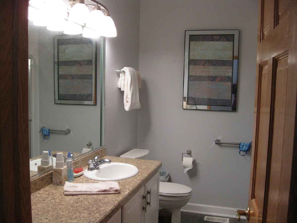
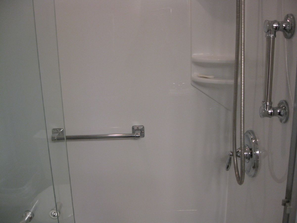
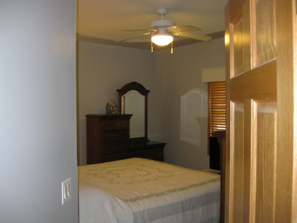
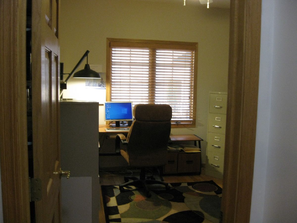
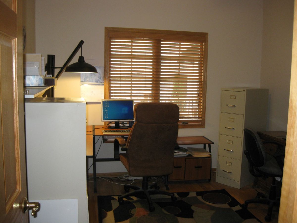
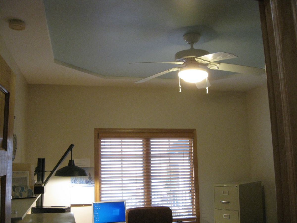
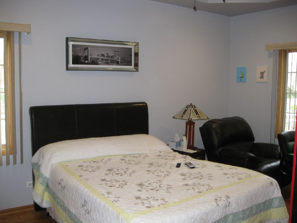
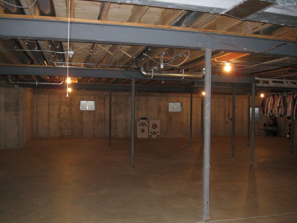
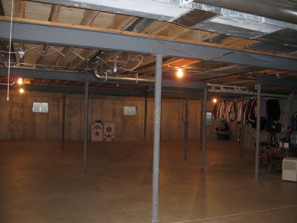
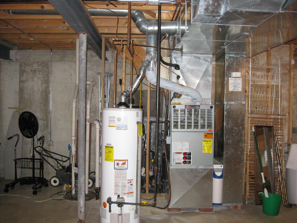
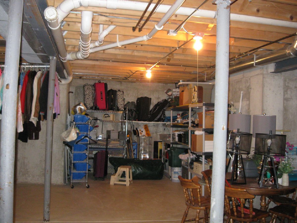
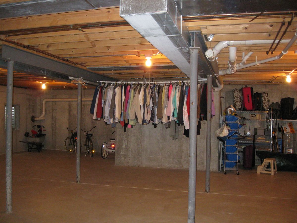
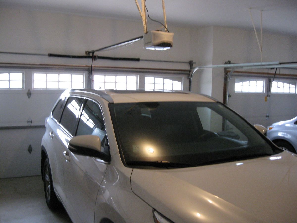
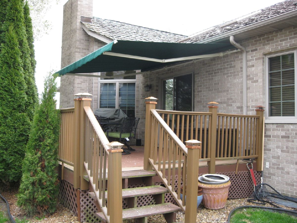
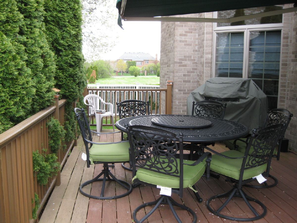
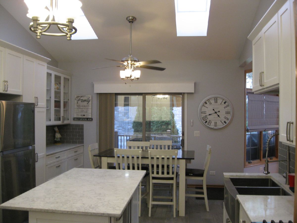
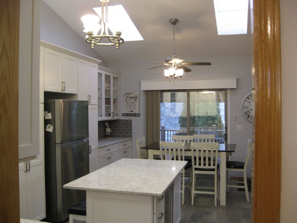
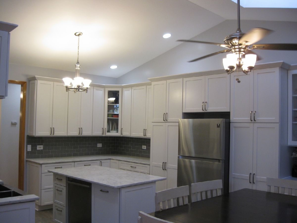
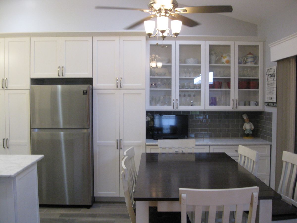
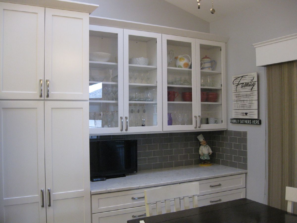
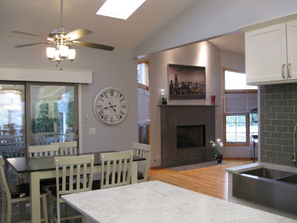
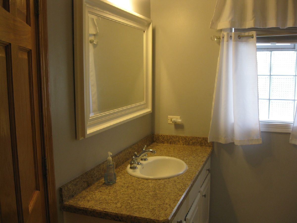
Room Specifics
Total Bedrooms: 4
Bedrooms Above Ground: 4
Bedrooms Below Ground: 0
Dimensions: —
Floor Type: Other
Dimensions: —
Floor Type: Other
Dimensions: —
Floor Type: Other
Full Bathrooms: 3
Bathroom Amenities: Separate Shower
Bathroom in Basement: 0
Rooms: Foyer
Basement Description: Unfinished
Other Specifics
| 3 | |
| — | |
| Concrete | |
| Deck | |
| Corner Lot,Fenced Yard | |
| 123X115X123X103 | |
| — | |
| Full | |
| Vaulted/Cathedral Ceilings, Skylight(s), Hardwood Floors, First Floor Bedroom, First Floor Laundry, First Floor Full Bath, Walk-In Closet(s), Open Floorplan, Special Millwork | |
| Range, Microwave, Dishwasher, Refrigerator, Washer, Dryer, Stainless Steel Appliance(s) | |
| Not in DB | |
| — | |
| — | |
| — | |
| — |
Tax History
| Year | Property Taxes |
|---|---|
| 2021 | $11,308 |
Contact Agent
Nearby Similar Homes
Nearby Sold Comparables
Contact Agent
Listing Provided By
HomeSmart Realty Group

