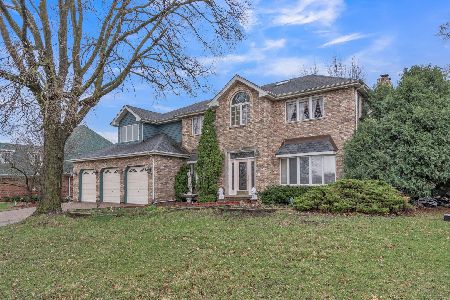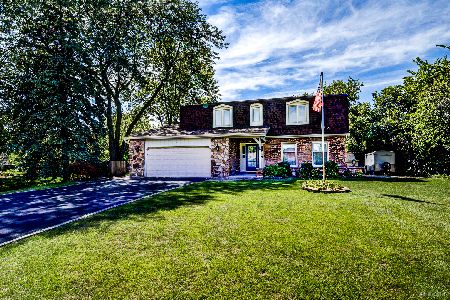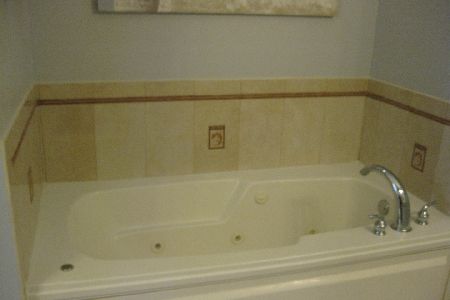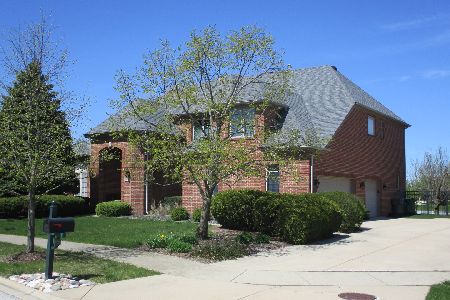8023 Aberdeen Court, Palos Heights, Illinois 60463
$440,000
|
Sold
|
|
| Status: | Closed |
| Sqft: | 3,588 |
| Cost/Sqft: | $126 |
| Beds: | 4 |
| Baths: | 4 |
| Year Built: | 2004 |
| Property Taxes: | $15,508 |
| Days On Market: | 2107 |
| Lot Size: | 0,31 |
Description
Desirable Misty Meadows subdivision huge 2 story available. Over 3500 living space in this sought after subdivision. Loads of natural sunlight with an open floor plan. Home features: bedroom on main floor, laundry room main floor. Gorgeous staircase leading to large bedrooms. Hardwood flooring throughout. Full finished basement with a bedroom, full bath and ample storage. 3 car attached garage. Huge, private back yard with an empty lot next door.
Property Specifics
| Single Family | |
| — | |
| — | |
| 2004 | |
| Full | |
| — | |
| No | |
| 0.31 |
| Cook | |
| — | |
| — / Not Applicable | |
| None | |
| Lake Michigan | |
| Public Sewer | |
| 10688296 | |
| 23354030090000 |
Property History
| DATE: | EVENT: | PRICE: | SOURCE: |
|---|---|---|---|
| 8 Mar, 2018 | Under contract | $0 | MRED MLS |
| 20 Jan, 2018 | Listed for sale | $0 | MRED MLS |
| 11 Dec, 2020 | Sold | $440,000 | MRED MLS |
| 2 Nov, 2020 | Under contract | $453,000 | MRED MLS |
| — | Last price change | $476,000 | MRED MLS |
| 11 Apr, 2020 | Listed for sale | $476,000 | MRED MLS |

























Room Specifics
Total Bedrooms: 5
Bedrooms Above Ground: 4
Bedrooms Below Ground: 1
Dimensions: —
Floor Type: Hardwood
Dimensions: —
Floor Type: Hardwood
Dimensions: —
Floor Type: Hardwood
Dimensions: —
Floor Type: —
Full Bathrooms: 4
Bathroom Amenities: Whirlpool,Separate Shower,Double Sink
Bathroom in Basement: 1
Rooms: Bedroom 5
Basement Description: Finished
Other Specifics
| 3 | |
| — | |
| — | |
| — | |
| — | |
| 19600 | |
| — | |
| Full | |
| Vaulted/Cathedral Ceilings, Hardwood Floors, First Floor Bedroom, First Floor Laundry, Walk-In Closet(s) | |
| Range, Dishwasher, Cooktop | |
| Not in DB | |
| Park, Sidewalks, Street Paved | |
| — | |
| — | |
| — |
Tax History
| Year | Property Taxes |
|---|---|
| 2020 | $15,508 |
Contact Agent
Nearby Similar Homes
Nearby Sold Comparables
Contact Agent
Listing Provided By
Keller Williams Preferred Rlty










