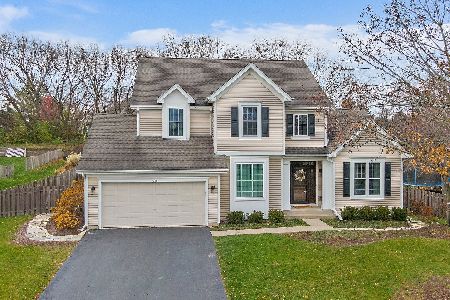1344 Angle Tarn, West Dundee, Illinois 60118
$480,000
|
Sold
|
|
| Status: | Closed |
| Sqft: | 2,920 |
| Cost/Sqft: | $163 |
| Beds: | 5 |
| Baths: | 4 |
| Year Built: | 1997 |
| Property Taxes: | $9,705 |
| Days On Market: | 1308 |
| Lot Size: | 0,00 |
Description
Welcome to your new home in popular Fairhills of Canterfield on a premium lot! Light-filled and so many updates throughout, you'll fall in love! Outstanding curb appeal from the minute you walk in and notice the new asphalt driveway. As you enter, you're greeted by a 2 story foyer with Brazilian Cherry Tiger Wood flooring. The living/dining room area has so much space and light! The family room continues with the wood flooring and features a gas log fireplace that can be converted to wood burning if preferred. The eat-in kitchen has upgraded cabinetry with under cabinet lighting and black galaxy granite countertops with top of the line stainless steel appliances. Don't forget about bedroom on first floor currently used as an office space and features a full bathroom right next to it. Upstairs is the oversized primary bedroom with vaulted ceilings and on-suite bath with bath, shower, walk in closet and under vanity lighting. Three additional spacious bedrooms, a loft and another full bath complete the upstairs. The finished basement is the perfect place for entertainment and feature san electric fireplace, cemented crawl space for storage, spacious workbench area and a half bath. The outside is your very own private paradise with only 1 side neighbor. You have a large deck with lighting and a paver patio with firepit and still plenty of yard space to enjoy. Minutes to shopping, dining, entertainment, schools, expressway...this one won't last long!
Property Specifics
| Single Family | |
| — | |
| — | |
| 1997 | |
| — | |
| — | |
| No | |
| — |
| Kane | |
| Fairhills Of Canterfield | |
| 300 / Annual | |
| — | |
| — | |
| — | |
| 11437437 | |
| 0327351002 |
Nearby Schools
| NAME: | DISTRICT: | DISTANCE: | |
|---|---|---|---|
|
Grade School
Sleepy Hollow Elementary School |
300 | — | |
|
Middle School
Dundee Middle School |
300 | Not in DB | |
|
High School
Dundee-crown High School |
300 | Not in DB | |
Property History
| DATE: | EVENT: | PRICE: | SOURCE: |
|---|---|---|---|
| 5 Aug, 2022 | Sold | $480,000 | MRED MLS |
| 28 Jun, 2022 | Under contract | $475,000 | MRED MLS |
| 23 Jun, 2022 | Listed for sale | $475,000 | MRED MLS |
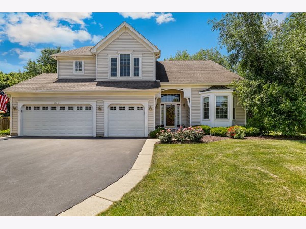
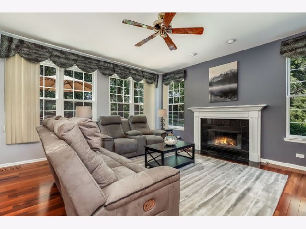
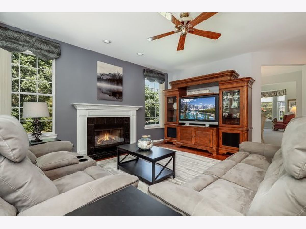
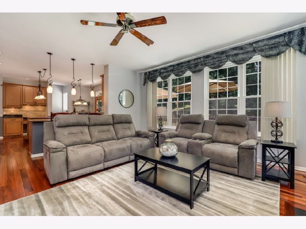
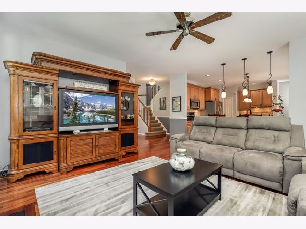
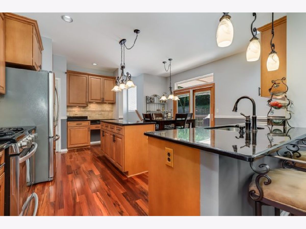
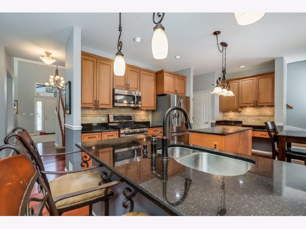
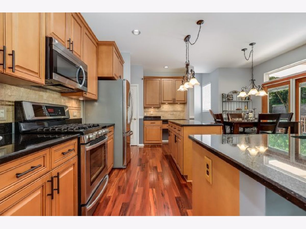
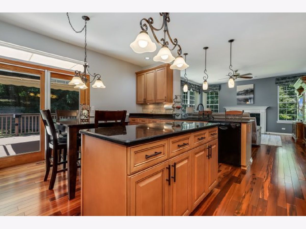
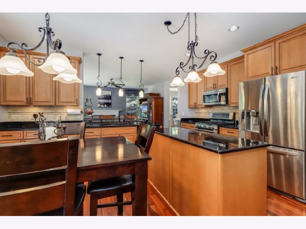
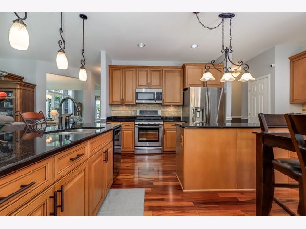
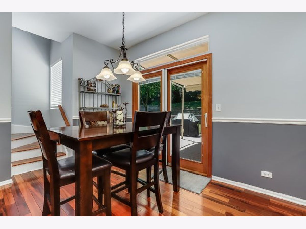
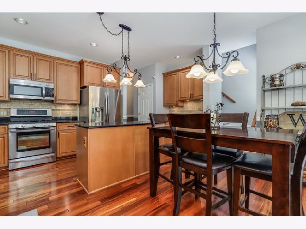
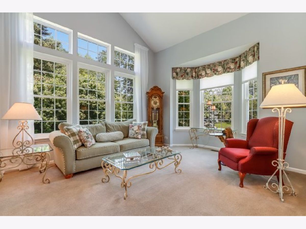
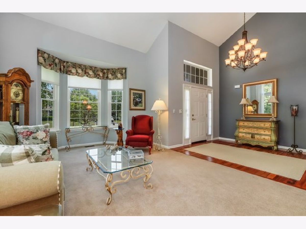
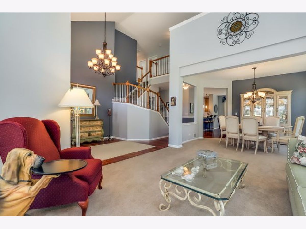
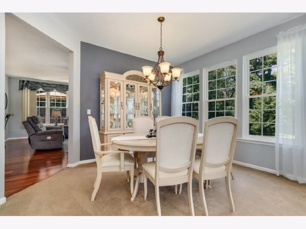
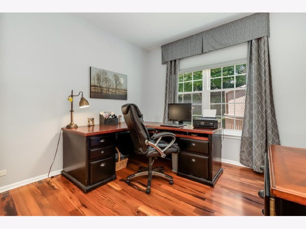
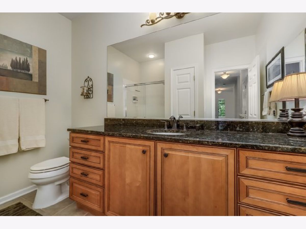
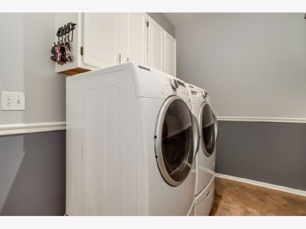
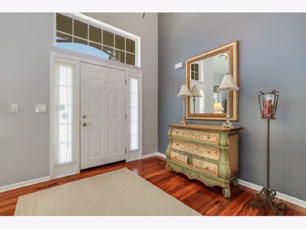
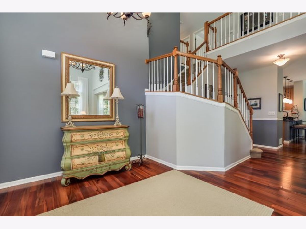
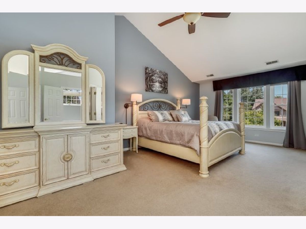
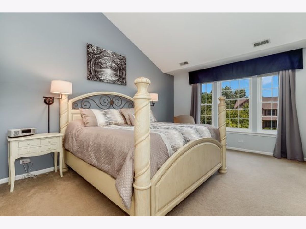
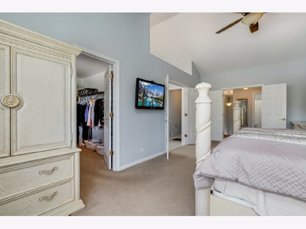
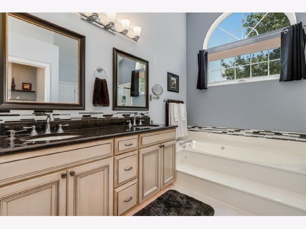
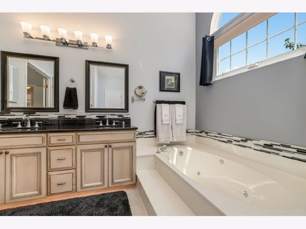
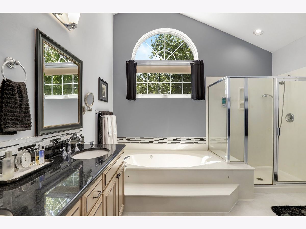
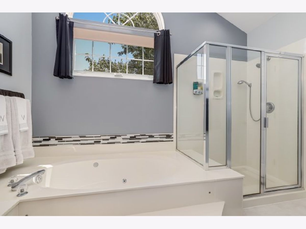
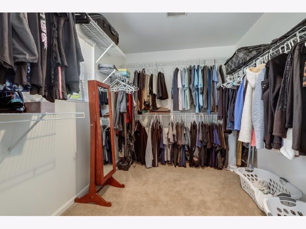
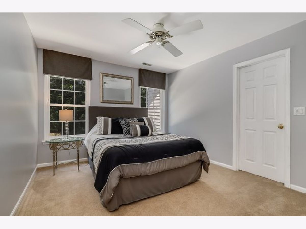
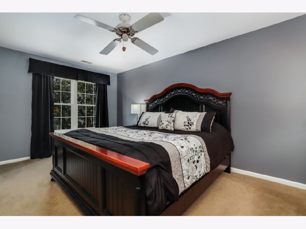
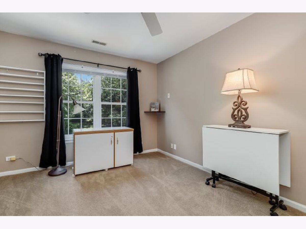
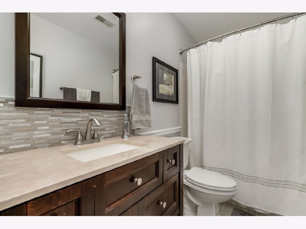
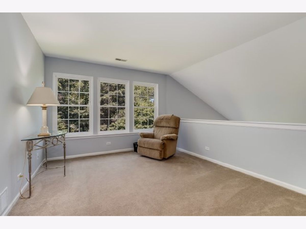
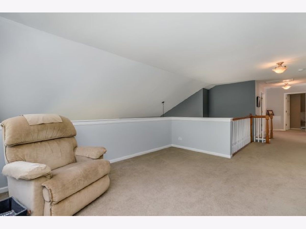
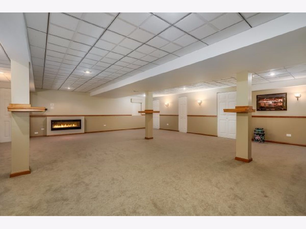
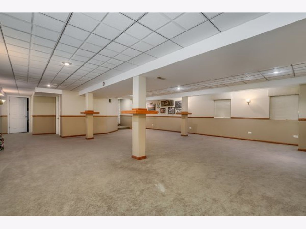
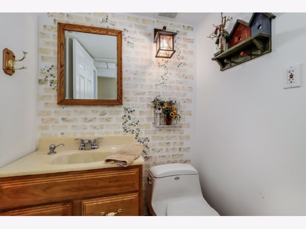
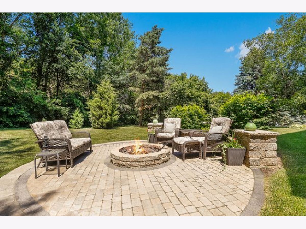
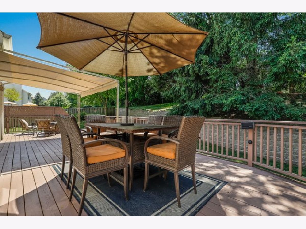
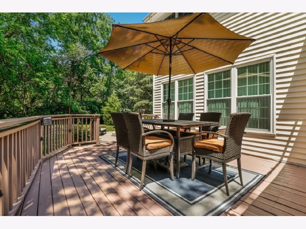
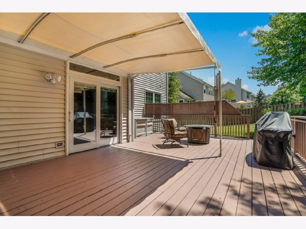
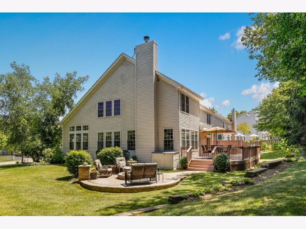
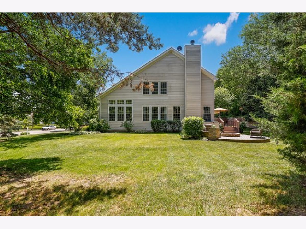
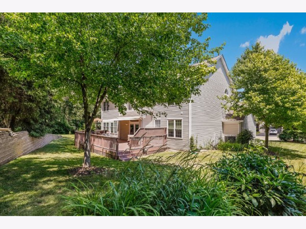
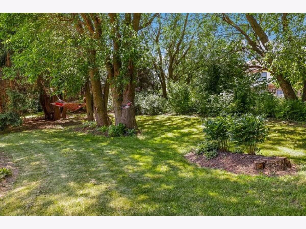
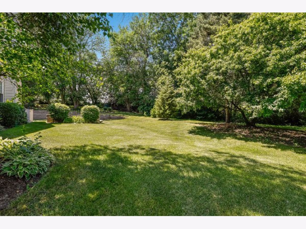
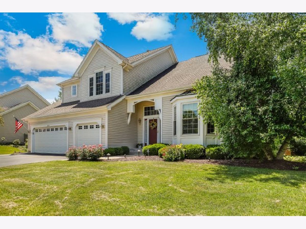
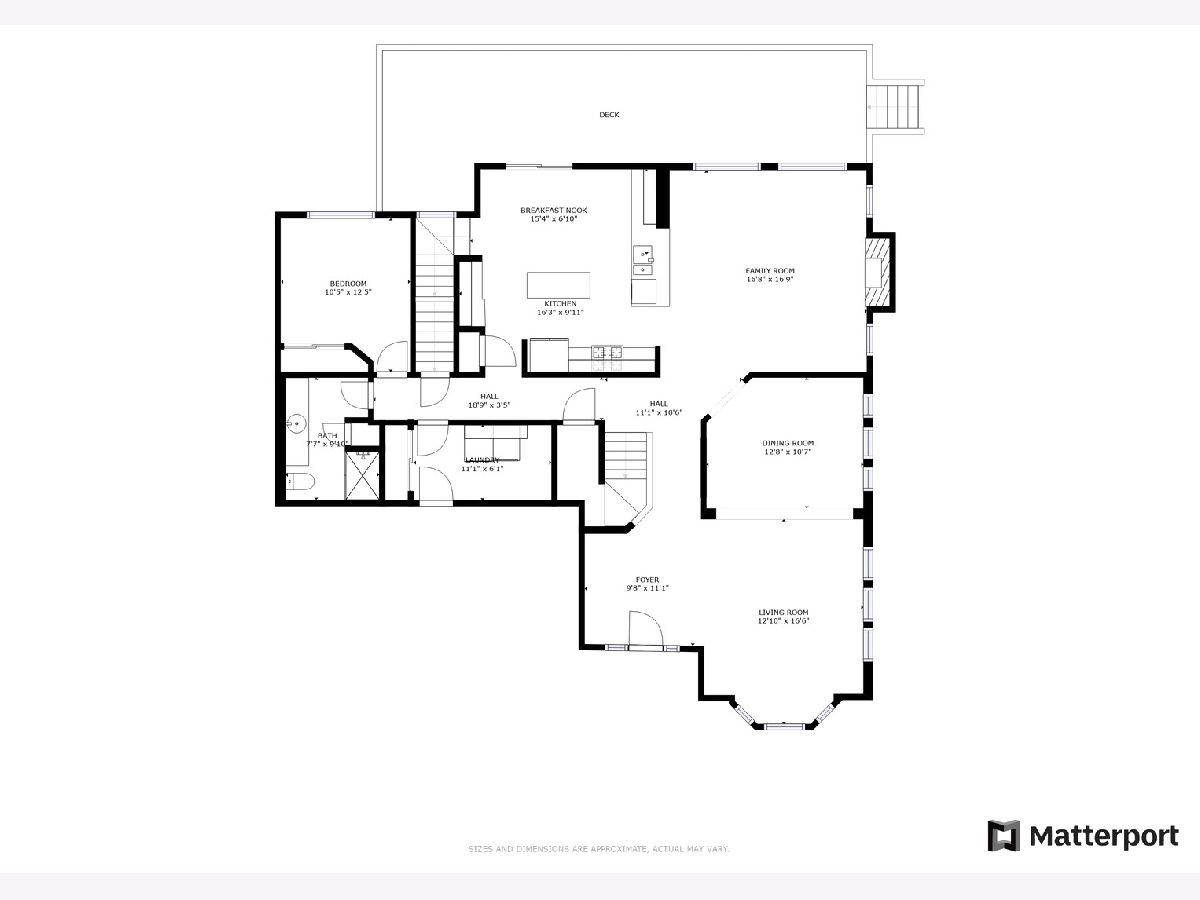
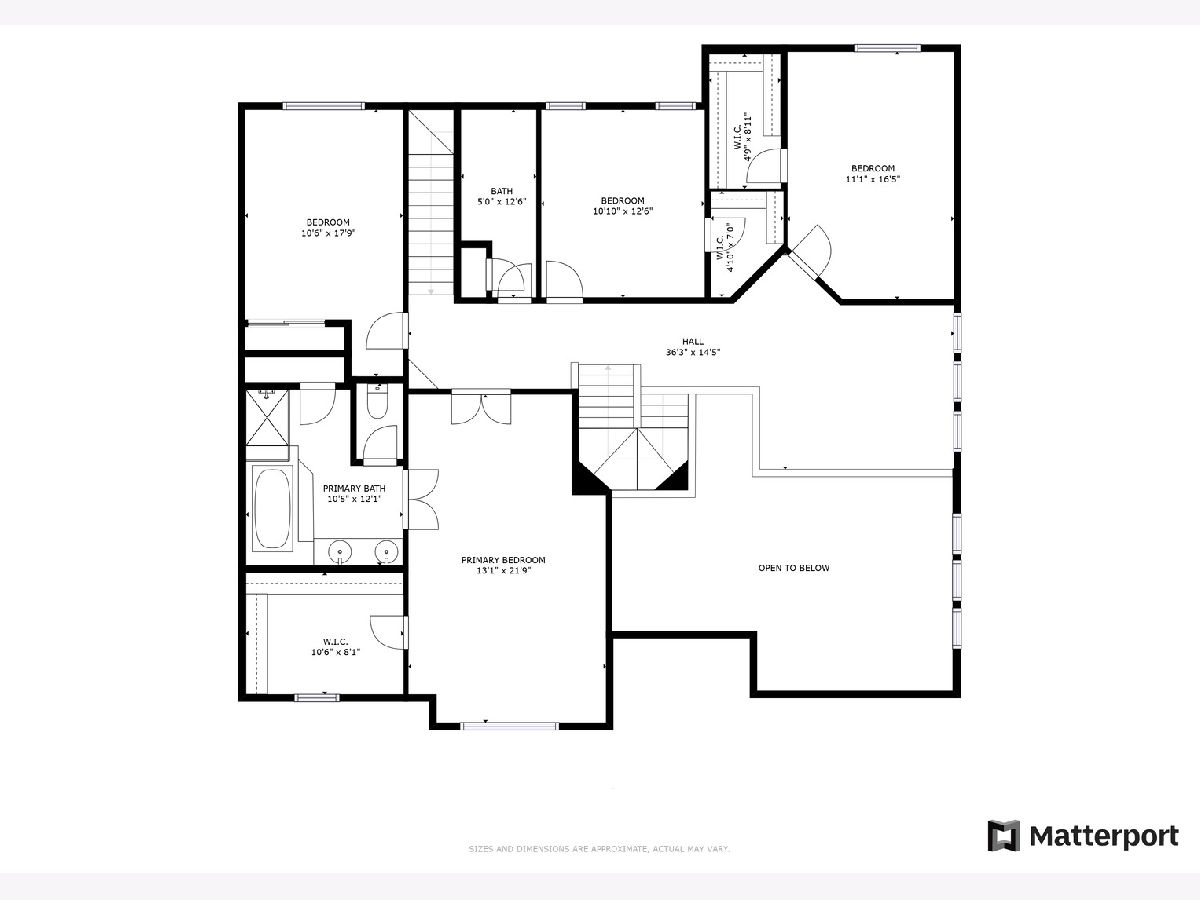
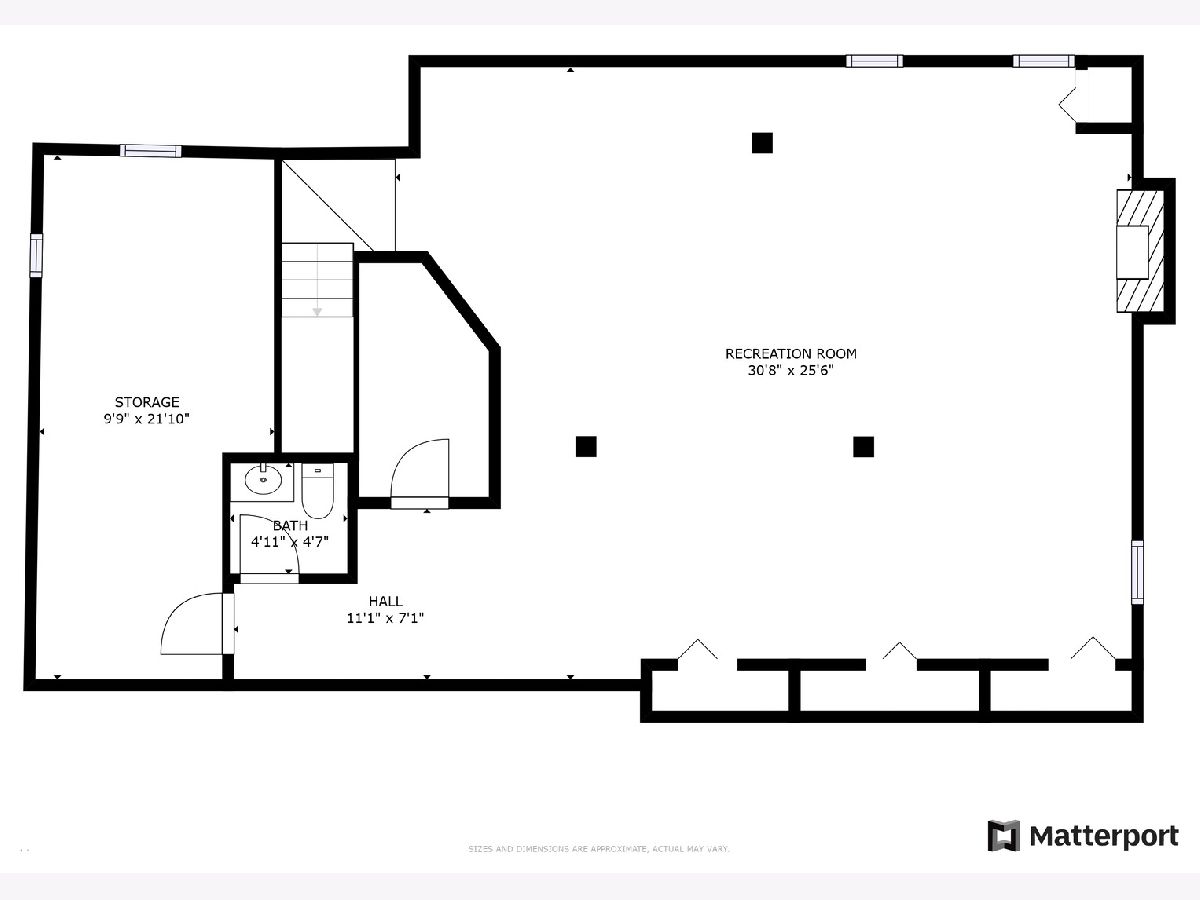
Room Specifics
Total Bedrooms: 5
Bedrooms Above Ground: 5
Bedrooms Below Ground: 0
Dimensions: —
Floor Type: —
Dimensions: —
Floor Type: —
Dimensions: —
Floor Type: —
Dimensions: —
Floor Type: —
Full Bathrooms: 4
Bathroom Amenities: Whirlpool,Separate Shower,Double Sink,Soaking Tub
Bathroom in Basement: 1
Rooms: —
Basement Description: Partially Finished
Other Specifics
| 3 | |
| — | |
| Asphalt | |
| — | |
| — | |
| 15671 | |
| Unfinished | |
| — | |
| — | |
| — | |
| Not in DB | |
| — | |
| — | |
| — | |
| — |
Tax History
| Year | Property Taxes |
|---|---|
| 2022 | $9,705 |
Contact Agent
Nearby Similar Homes
Nearby Sold Comparables
Contact Agent
Listing Provided By
Redfin Corporation



