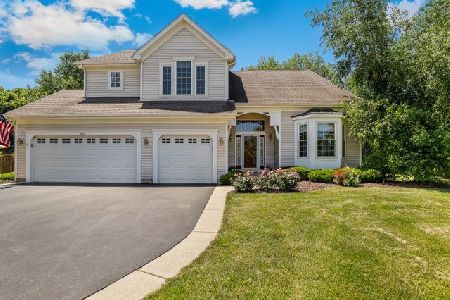1358 Angle Tarn, West Dundee, Illinois 60118
$460,000
|
Sold
|
|
| Status: | Closed |
| Sqft: | 2,316 |
| Cost/Sqft: | $205 |
| Beds: | 4 |
| Baths: | 4 |
| Year Built: | 1998 |
| Property Taxes: | $9,992 |
| Days On Market: | 792 |
| Lot Size: | 0,35 |
Description
Welcome to this stunning home in the desirable Fairhills subdivision at 1358 Angle Tarn in West Dundee. This 4-bedroom, 3.5-bathroom home offers a spacious and inviting layout with modern amenities and stylish finishes throughout. As you enter, you'll be greeted by a spacious living room and dining room area with a vaulted ceiling on the first floor, creating an open and airy ambiance. The modern kitchen features granite counters, stainless steel appliances, and seamlessly flows into the family room, creating an ideal space for entertaining. The family room boasts a gas log fireplace, adding warmth and charm to the heart of the home. The office and laundry are conveniently located adjacent to the family room, providing functionality and ease of access. The main floor also features beautiful hardwood floors, adding a touch of elegance to the home. Step out onto the huge deck off the back, perfect for enjoying outdoor gatherings and relaxation in the privacy of the fenced yard. Upstairs, you'll find 4 spacious bedrooms and a recently updated primary bath with a large walk-in closet, offering a luxurious retreat. The finished basement includes a versatile rec room, an additional room that could serve a variety of purposes, and a full bathroom, making it an excellent space for guests or extended family. Located in a phenomenal setting with ample privacy, this home is a true gem in a sought-after neighborhood. Don't miss the opportunity to make this beautiful property your own and experience the best of West Dundee living. Schedule a showing today and envision the possibilities of calling this remarkable house your home.
Property Specifics
| Single Family | |
| — | |
| — | |
| 1998 | |
| — | |
| BRADLEY-E | |
| No | |
| 0.35 |
| Kane | |
| Fairhills Of Canterfield | |
| 300 / Annual | |
| — | |
| — | |
| — | |
| 11932957 | |
| 0327351003 |
Nearby Schools
| NAME: | DISTRICT: | DISTANCE: | |
|---|---|---|---|
|
Grade School
Sleepy Hollow Elementary School |
300 | — | |
|
Middle School
Dundee Middle School |
300 | Not in DB | |
|
High School
Dundee-crown High School |
300 | Not in DB | |
Property History
| DATE: | EVENT: | PRICE: | SOURCE: |
|---|---|---|---|
| 4 Jun, 2015 | Sold | $282,000 | MRED MLS |
| 11 Apr, 2015 | Under contract | $289,000 | MRED MLS |
| — | Last price change | $298,000 | MRED MLS |
| 5 Mar, 2015 | Listed for sale | $304,900 | MRED MLS |
| 20 Mar, 2020 | Sold | $314,000 | MRED MLS |
| 3 Mar, 2020 | Under contract | $322,900 | MRED MLS |
| 20 Feb, 2020 | Listed for sale | $322,900 | MRED MLS |
| 31 Jan, 2024 | Sold | $460,000 | MRED MLS |
| 3 Dec, 2023 | Under contract | $475,000 | MRED MLS |
| 21 Nov, 2023 | Listed for sale | $475,000 | MRED MLS |
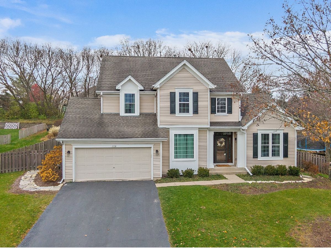
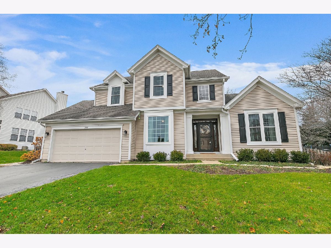
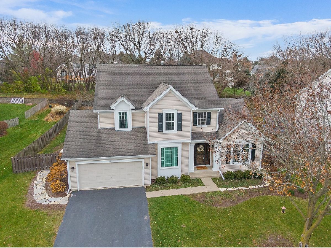
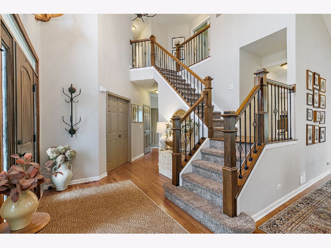
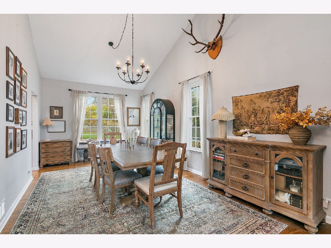
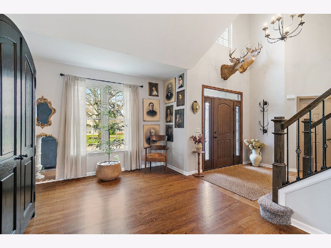
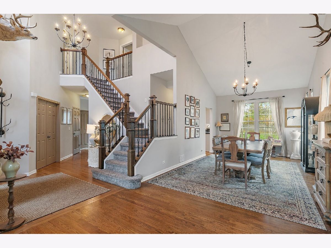
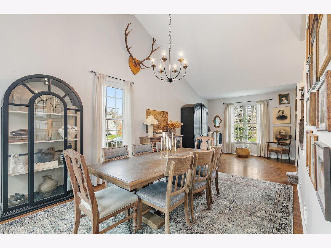
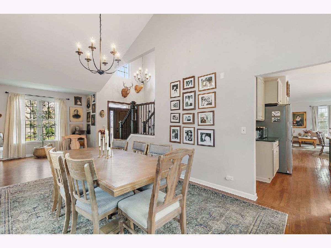
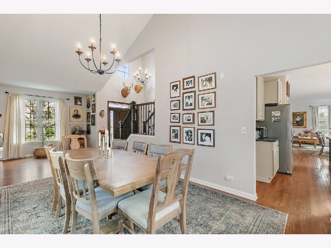
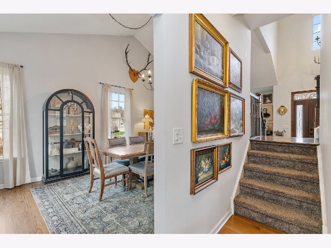
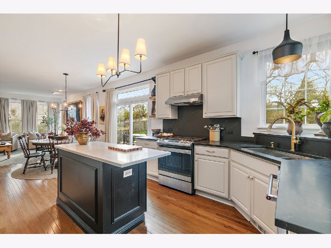
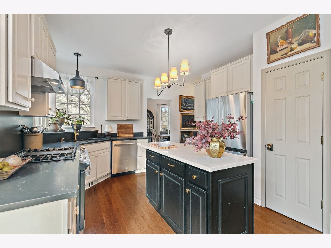
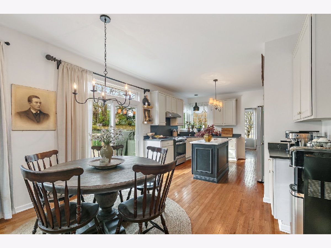
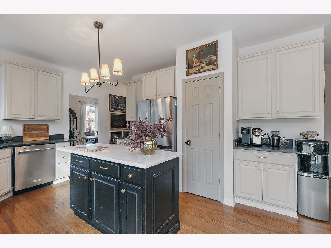
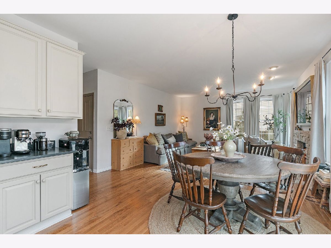
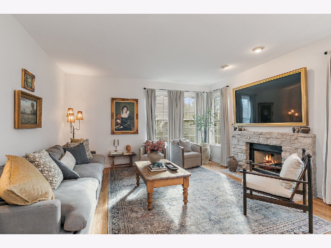
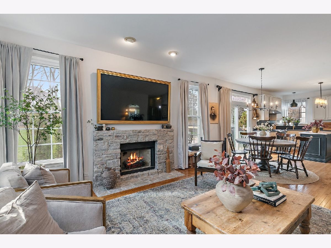
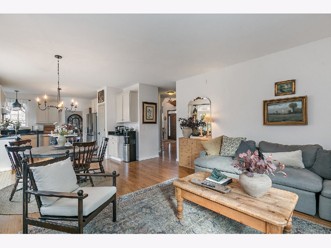
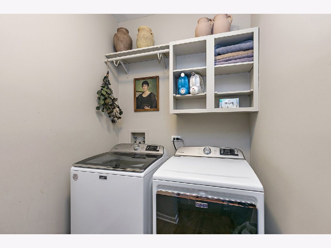
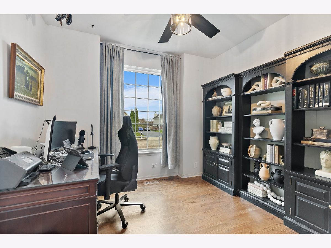
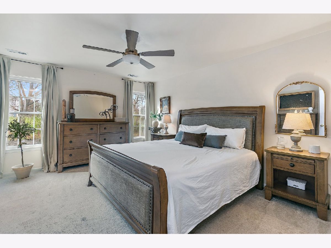
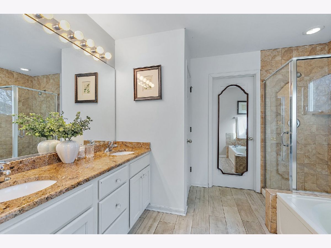
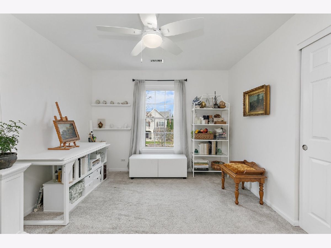
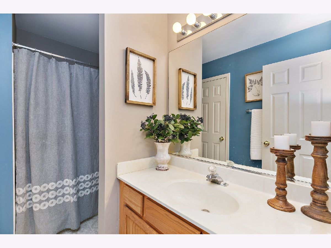
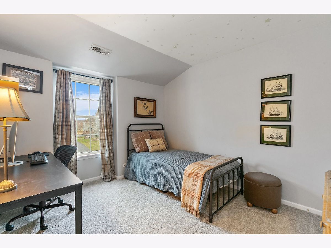
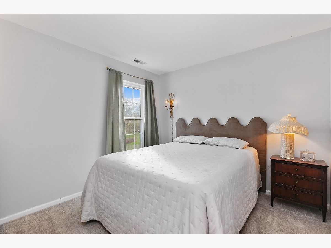
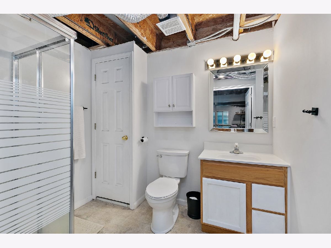
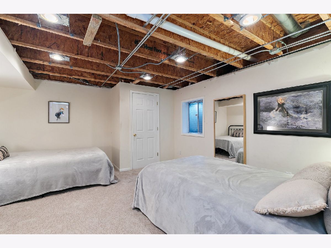
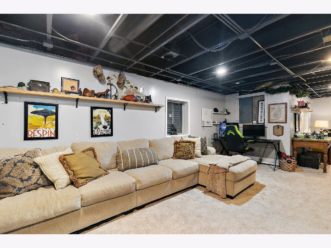
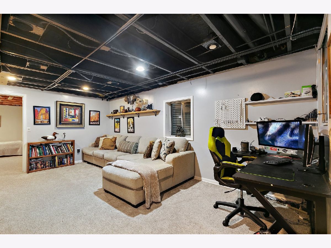
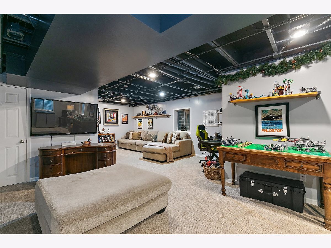
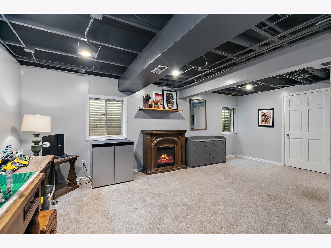
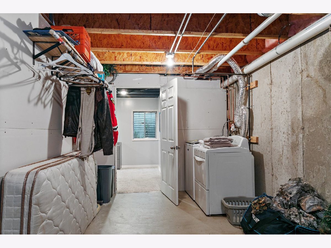
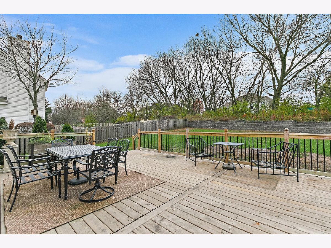
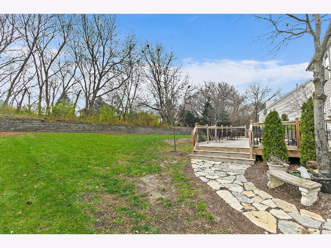
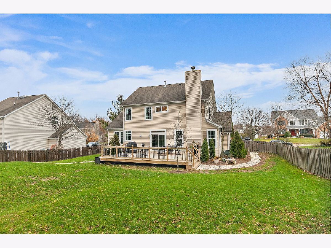
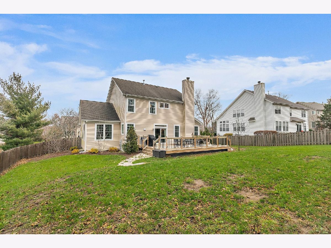
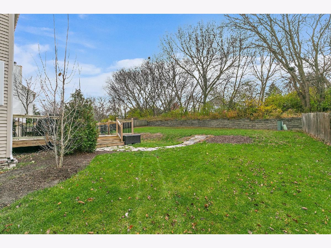
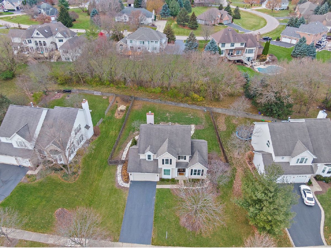
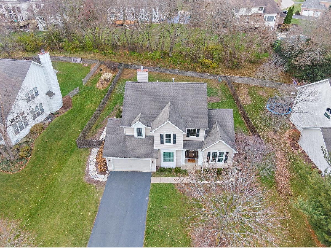
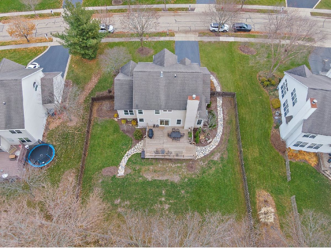
Room Specifics
Total Bedrooms: 4
Bedrooms Above Ground: 4
Bedrooms Below Ground: 0
Dimensions: —
Floor Type: —
Dimensions: —
Floor Type: —
Dimensions: —
Floor Type: —
Full Bathrooms: 4
Bathroom Amenities: Separate Shower,Double Sink
Bathroom in Basement: 1
Rooms: —
Basement Description: Finished
Other Specifics
| 2.5 | |
| — | |
| Asphalt | |
| — | |
| — | |
| 15246 | |
| — | |
| — | |
| — | |
| — | |
| Not in DB | |
| — | |
| — | |
| — | |
| — |
Tax History
| Year | Property Taxes |
|---|---|
| 2015 | $8,931 |
| 2020 | $9,264 |
| 2024 | $9,992 |
Contact Agent
Nearby Similar Homes
Nearby Sold Comparables
Contact Agent
Listing Provided By
Compass



