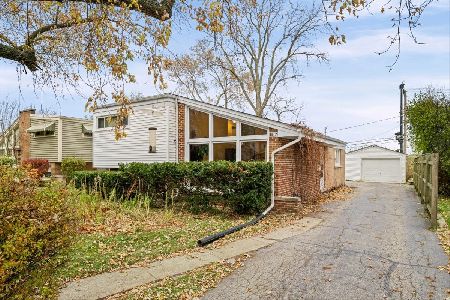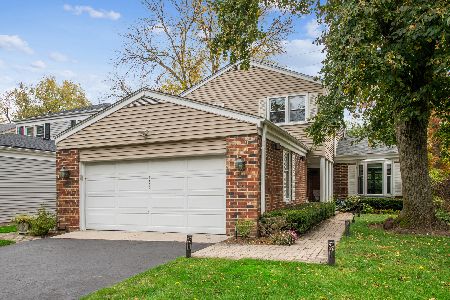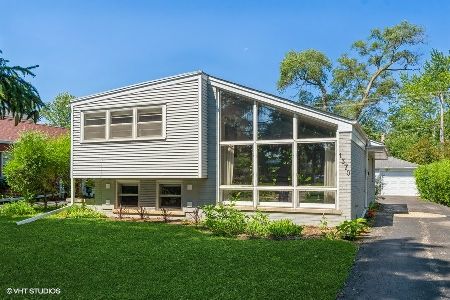1344 Arbor Avenue, Highland Park, Illinois 60035
$320,000
|
Sold
|
|
| Status: | Closed |
| Sqft: | 1,580 |
| Cost/Sqft: | $208 |
| Beds: | 2 |
| Baths: | 2 |
| Year Built: | 1948 |
| Property Taxes: | $6,731 |
| Days On Market: | 2604 |
| Lot Size: | 0,22 |
Description
Completely renovated, this three-bedroom ranch in Sherwood Forest features an open concept with hardwood flooring, recessed lighting and abundant natural light. An updated kitchen boasts granite countertops, stainless steel appliances and white cabinetry. An additional living space in the basement is complete with a recreation room, office, kitchenette, full bathroom and large bedroom with walk-in closet. A spacious backyard with custom-built, brick patio. This turnkey home is located close to shopping, dining and route 41. A wonderful home in a remarkable location.
Property Specifics
| Single Family | |
| — | |
| — | |
| 1948 | |
| Full | |
| — | |
| No | |
| 0.22 |
| Lake | |
| Sherwood Forest | |
| 0 / Not Applicable | |
| None | |
| Lake Michigan | |
| Public Sewer | |
| 10070651 | |
| 16271150170000 |
Nearby Schools
| NAME: | DISTRICT: | DISTANCE: | |
|---|---|---|---|
|
Grade School
Sherwood Elementary School |
112 | — | |
|
Middle School
Edgewood Middle School |
112 | Not in DB | |
|
High School
Highland Park High School |
113 | Not in DB | |
|
Alternate High School
Deerfield High School |
— | Not in DB | |
Property History
| DATE: | EVENT: | PRICE: | SOURCE: |
|---|---|---|---|
| 12 Aug, 2011 | Sold | $215,000 | MRED MLS |
| 1 Jul, 2011 | Under contract | $234,900 | MRED MLS |
| — | Last price change | $249,000 | MRED MLS |
| 6 Aug, 2010 | Listed for sale | $289,000 | MRED MLS |
| 15 Oct, 2015 | Sold | $260,000 | MRED MLS |
| 8 Sep, 2015 | Under contract | $269,900 | MRED MLS |
| 4 Sep, 2015 | Listed for sale | $269,900 | MRED MLS |
| 30 May, 2019 | Sold | $320,000 | MRED MLS |
| 3 Apr, 2019 | Under contract | $329,000 | MRED MLS |
| — | Last price change | $349,000 | MRED MLS |
| 8 Oct, 2018 | Listed for sale | $349,000 | MRED MLS |
Room Specifics
Total Bedrooms: 3
Bedrooms Above Ground: 2
Bedrooms Below Ground: 1
Dimensions: —
Floor Type: Hardwood
Dimensions: —
Floor Type: Carpet
Full Bathrooms: 2
Bathroom Amenities: —
Bathroom in Basement: 1
Rooms: Office,Recreation Room
Basement Description: Finished
Other Specifics
| 1 | |
| Concrete Perimeter | |
| Asphalt | |
| Patio | |
| — | |
| 67 X 146 | |
| — | |
| Full | |
| Hardwood Floors, First Floor Bedroom, First Floor Full Bath | |
| Microwave, Dishwasher, Refrigerator, Washer, Dryer, Stainless Steel Appliance(s) | |
| Not in DB | |
| Sidewalks, Street Lights, Street Paved | |
| — | |
| — | |
| — |
Tax History
| Year | Property Taxes |
|---|---|
| 2011 | $7,211 |
| 2015 | $5,236 |
| 2019 | $6,731 |
Contact Agent
Nearby Similar Homes
Nearby Sold Comparables
Contact Agent
Listing Provided By
@properties












