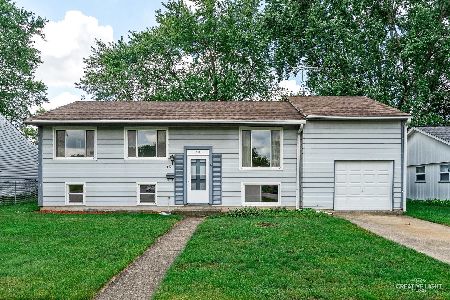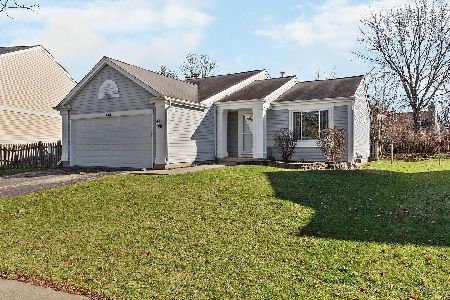1344 Eastwood Drive, Aurora, Illinois 60506
$164,900
|
Sold
|
|
| Status: | Closed |
| Sqft: | 1,508 |
| Cost/Sqft: | $109 |
| Beds: | 3 |
| Baths: | 2 |
| Year Built: | 1992 |
| Property Taxes: | $4,941 |
| Days On Market: | 5774 |
| Lot Size: | 0,00 |
Description
Well maintained 3 bedroom home in popular Golden Oaks. Formal dining room, cozy family room with fireplace. Eat-in kitchen. Beautifully finished basement with entertainment room, office and exercise area. Fenced yard. Close to shopping and transportation. Minutes from I-88 and train station.
Property Specifics
| Single Family | |
| — | |
| — | |
| 1992 | |
| Full | |
| APPLEWOOD | |
| Yes | |
| 0 |
| Kane | |
| Golden Oaks | |
| 155 / Annual | |
| None | |
| Public | |
| Public Sewer | |
| 07488248 | |
| 1508431023 |
Nearby Schools
| NAME: | DISTRICT: | DISTANCE: | |
|---|---|---|---|
|
High School
West Aurora High School |
129 | Not in DB | |
Property History
| DATE: | EVENT: | PRICE: | SOURCE: |
|---|---|---|---|
| 29 Sep, 2010 | Sold | $164,900 | MRED MLS |
| 22 Apr, 2010 | Under contract | $164,900 | MRED MLS |
| 2 Apr, 2010 | Listed for sale | $164,900 | MRED MLS |
Room Specifics
Total Bedrooms: 3
Bedrooms Above Ground: 3
Bedrooms Below Ground: 0
Dimensions: —
Floor Type: Carpet
Dimensions: —
Floor Type: Carpet
Full Bathrooms: 2
Bathroom Amenities: —
Bathroom in Basement: 0
Rooms: Exercise Room,Great Room,Recreation Room
Basement Description: Finished
Other Specifics
| 2 | |
| — | |
| Asphalt | |
| — | |
| — | |
| 94X180X48X106 | |
| — | |
| None | |
| — | |
| — | |
| Not in DB | |
| — | |
| — | |
| — | |
| — |
Tax History
| Year | Property Taxes |
|---|---|
| 2010 | $4,941 |
Contact Agent
Nearby Similar Homes
Nearby Sold Comparables
Contact Agent
Listing Provided By
HRM Residential LLC






