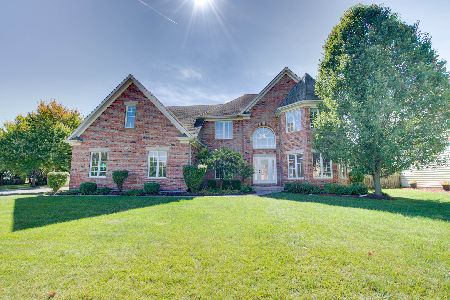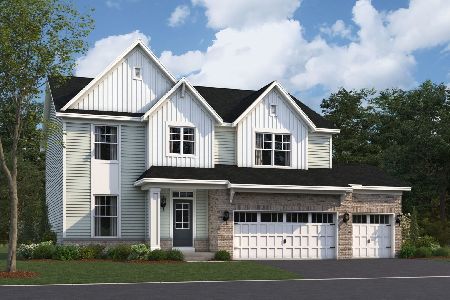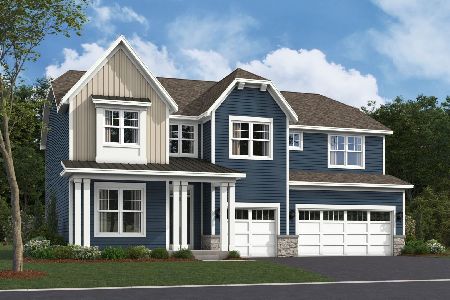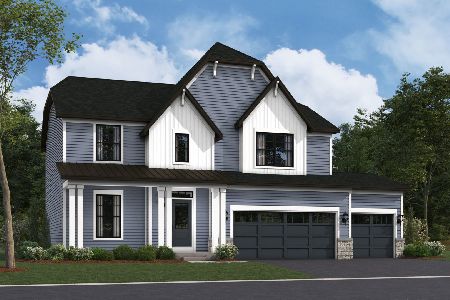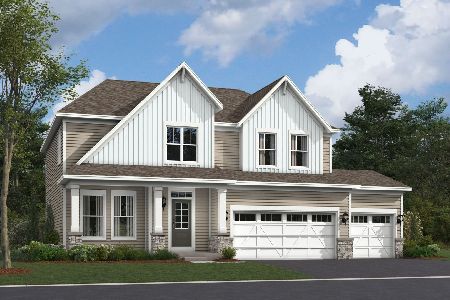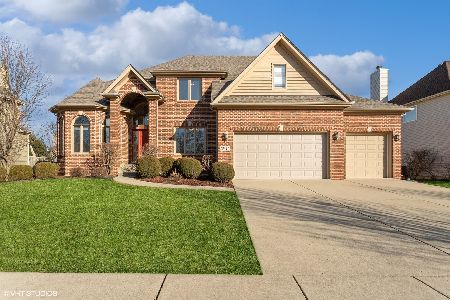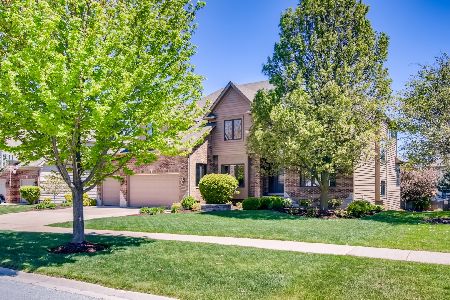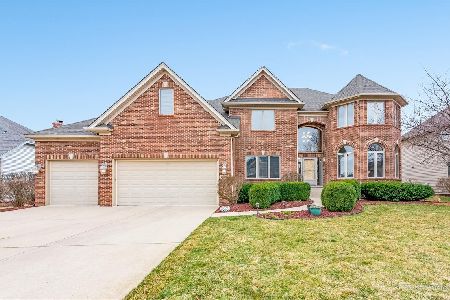13441 Kerr Street, Plainfield, Illinois 60585
$655,000
|
Sold
|
|
| Status: | Closed |
| Sqft: | 3,607 |
| Cost/Sqft: | $185 |
| Beds: | 4 |
| Baths: | 4 |
| Year Built: | 2005 |
| Property Taxes: | $9,850 |
| Days On Market: | 652 |
| Lot Size: | 0,29 |
Description
Welcome to the highly sought after Dunmoor Estates of Plainfield! One of the largest homes in the area, this impressive Custom Sterling Built home boasts 3,600+ sq. ft on the main levels and a plethora of bonuses: 5th Bedroom option on Main Floor, Jack & Jill Bath, bright Lookout Basement with 10 ft ceilings! Need more living space? With your creative finishing touches to the 1,600 sq. foot Look Out Basement you can enjoy more than 5,000 sq. feet of living space! Meticulously maintained by original owners this Custom Sterling Builder Home has top of the line craftsmanship and architectural elements. As you enter you will be invited in by the soaring 2 story foyer with Cathedral ceilings, Hardwood Floors and open flow wood stairway. This is a 4 Bedroom plus a 5th Bedroom/Office on the Main Floor. The heart of the home is the bright kitchen with large windows, newer Stainless Steel appliances, Granite countertops and Bar seating. The kitchen flows seamlessly into the Family room which includes a wood burning fireplace surrounded by windows overlooking the Large Deck and Fenced in Backyard. MAIN FLOOR BONUS: 5th BEDROOM/Office and the 1/2 Bath can easily be extended into a Full Bath. Architectural details include Dining Room with crown moulding, wainscoting, high ceilings in Foyer, Bedrooms and Basement. Upstairs you'll enjoy 4 Bedrooms with new Carpets, Vaulted Ceilings in each Bedroom, Large Walk in Closets in All Bedrooms and JACK & JILL Bath. Need privacy? The 4th Bedroom has its own Full Bathroom plus a large walk-in closet. Master Bedroom sanctuary with vaulted ceilings and large windows overlooking the fenced back yard. Luxury Master Bath includes SKYLIGHTS, Whirlpool Tub, Separate Shower, Large Walk In Closet and a water closet. Step outside to the large wood Deck, the ideal spot for outdoor entertaining and gatherings. Quality at its finest: Cedar and Brick exterior not only add curb appeal but also provide lasting Durability and Low Energy costs. Semi finished LOOK OUT BASEMENT with 10 ft Ceilings and Bathroom rough-in waiting for the finishing touch. ENERGY EFFICIENT: DUAL FURNACES, DUAL HEATERS (2019) providing instant hot water on all levels, and Top Quality blown-in insulation to all walls including basement. UPDATES: NEW CARPET on 2nd floor, NEWER KITCHEN APPLIANCES, NEW RADON SYSTEM (2024). Don't miss the opportunity to make this extraordinary house your forever home. SCHOOLS: Assigned to Plainfield North High School with Bus Stop directly in front. Walking Distance to Dunmoor Estates Park that includes a popular fishing pond, playground and walking trails. Minutes from Plainfield's downtown that boasts restaurants, cafes, live music venues, shops and parks. Commuting to Chicago? Located just minutes from PACE Bus transportation and highway 55.
Property Specifics
| Single Family | |
| — | |
| — | |
| 2005 | |
| — | |
| KODY | |
| No | |
| 0.29 |
| Will | |
| Dunmoor Estates | |
| 560 / Annual | |
| — | |
| — | |
| — | |
| 11955448 | |
| 0701314050210000 |
Nearby Schools
| NAME: | DISTRICT: | DISTANCE: | |
|---|---|---|---|
|
Grade School
Walkers Grove Elementary School |
202 | — | |
|
Middle School
Ira Jones Middle School |
202 | Not in DB | |
|
High School
Plainfield North High School |
202 | Not in DB | |
Property History
| DATE: | EVENT: | PRICE: | SOURCE: |
|---|---|---|---|
| 20 Mar, 2024 | Sold | $655,000 | MRED MLS |
| 5 Feb, 2024 | Under contract | $669,000 | MRED MLS |
| 28 Jan, 2024 | Listed for sale | $669,000 | MRED MLS |
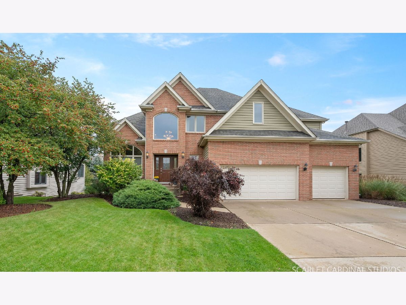
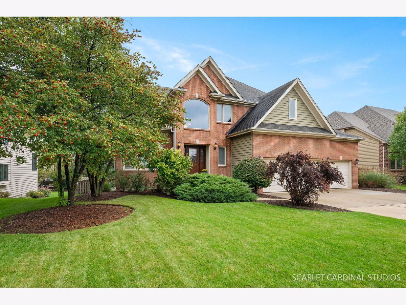
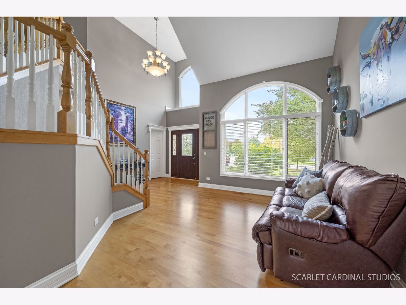
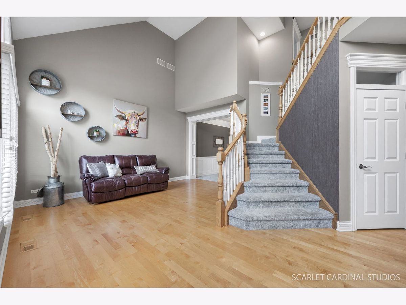
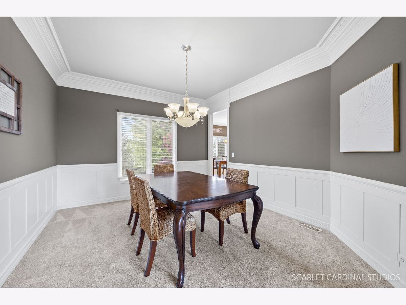
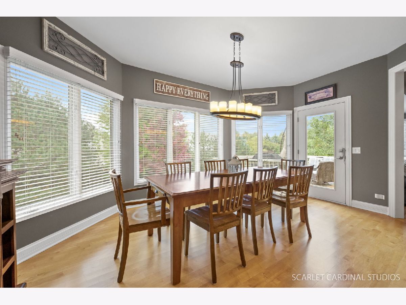
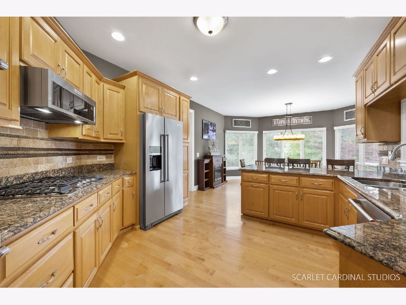
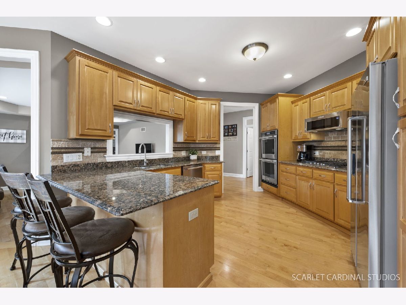
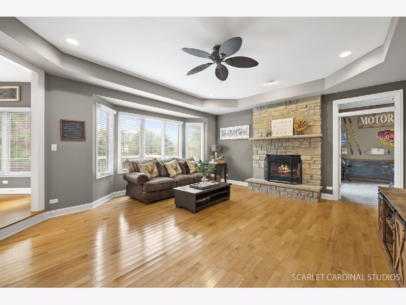
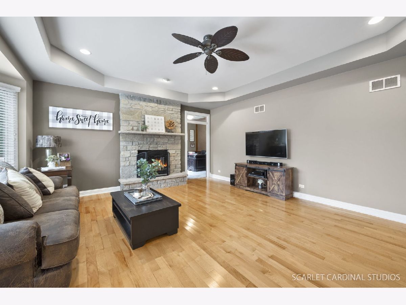
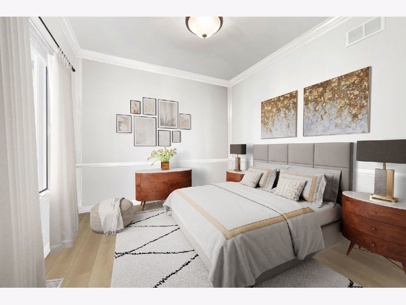
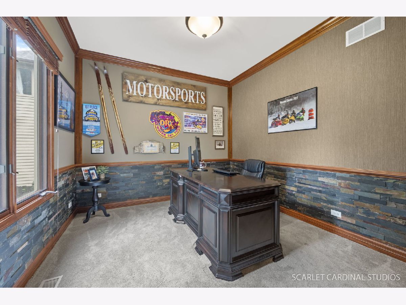
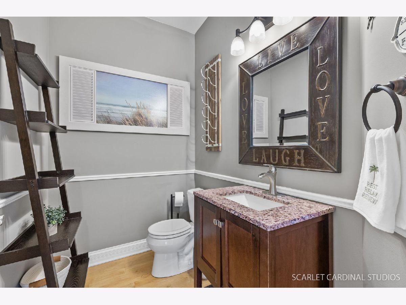
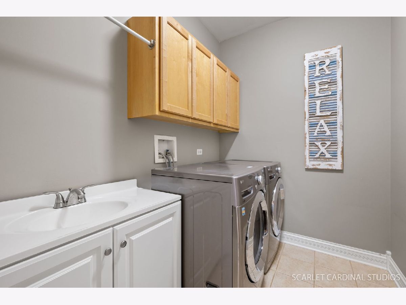
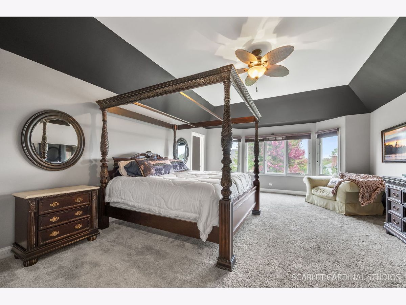
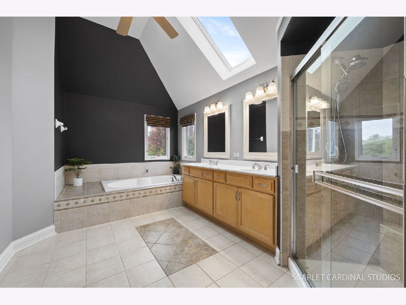
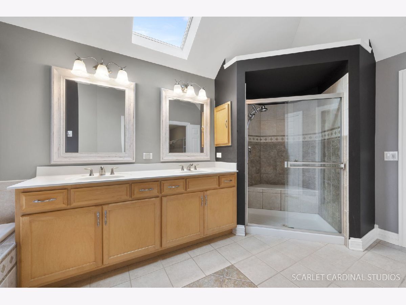
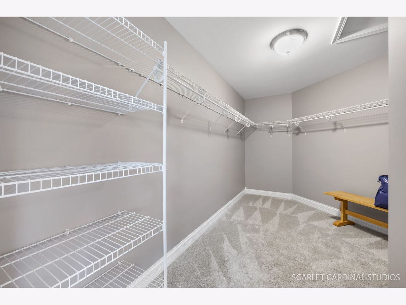
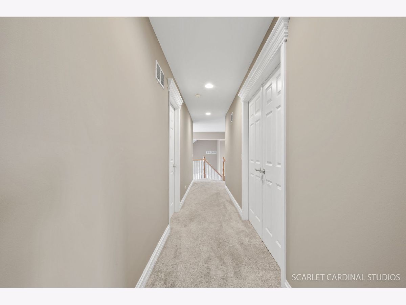
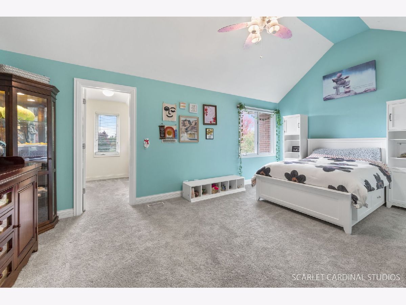
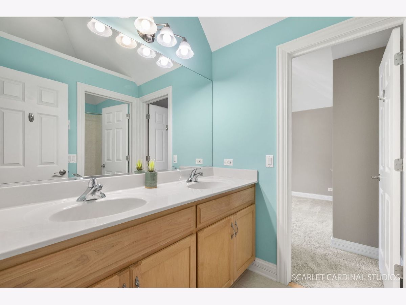
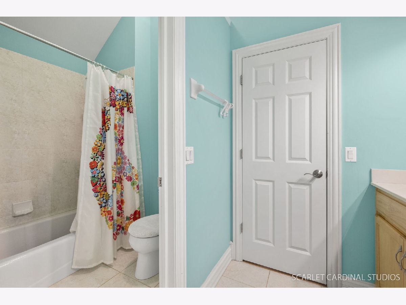
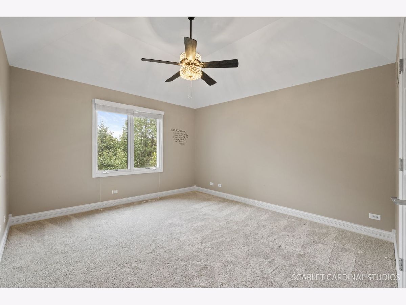
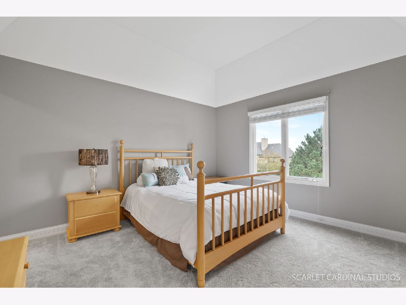
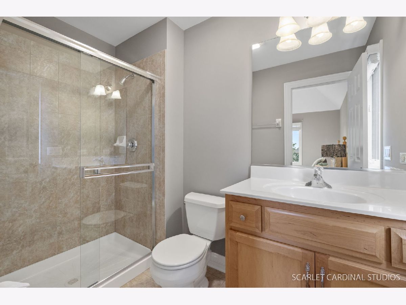
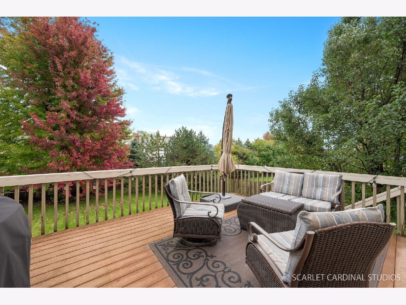
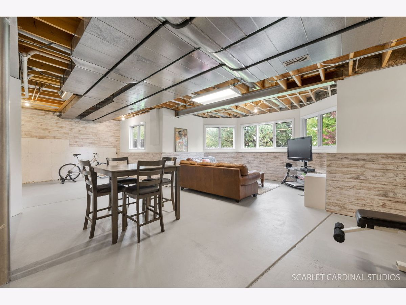
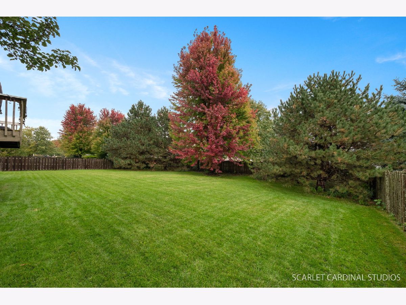
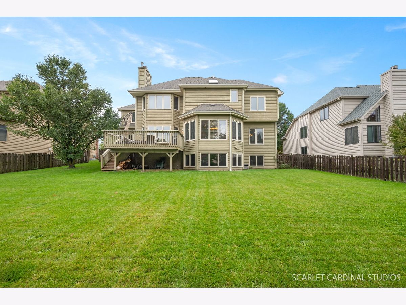
Room Specifics
Total Bedrooms: 4
Bedrooms Above Ground: 4
Bedrooms Below Ground: 0
Dimensions: —
Floor Type: —
Dimensions: —
Floor Type: —
Dimensions: —
Floor Type: —
Full Bathrooms: 4
Bathroom Amenities: Whirlpool,Separate Shower,Double Sink,Soaking Tub
Bathroom in Basement: 0
Rooms: —
Basement Description: Partially Finished,Lookout
Other Specifics
| 3 | |
| — | |
| Concrete | |
| — | |
| — | |
| 157X87X152X87 | |
| — | |
| — | |
| — | |
| — | |
| Not in DB | |
| — | |
| — | |
| — | |
| — |
Tax History
| Year | Property Taxes |
|---|---|
| 2024 | $9,850 |
Contact Agent
Nearby Similar Homes
Nearby Sold Comparables
Contact Agent
Listing Provided By
@properties Christie's International Real Estate

