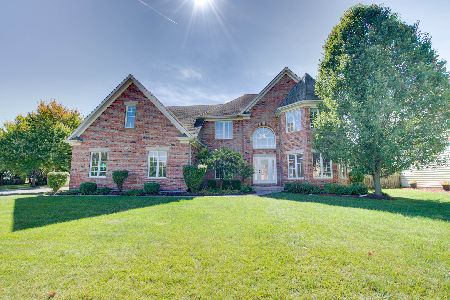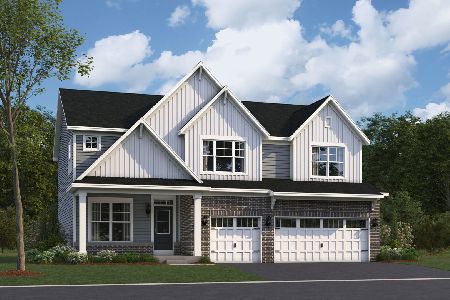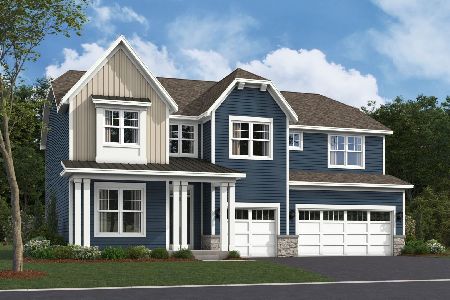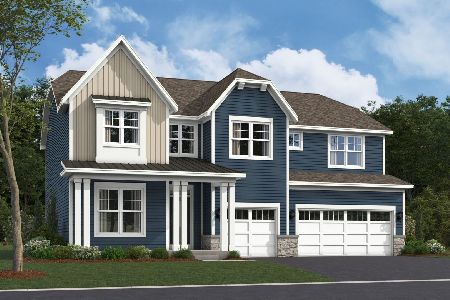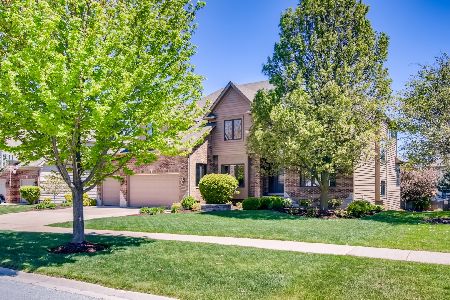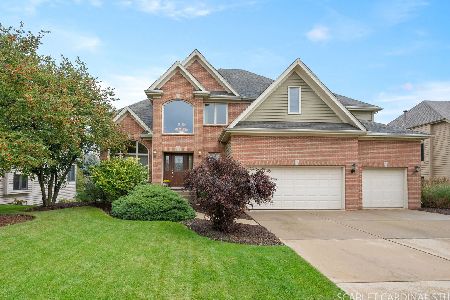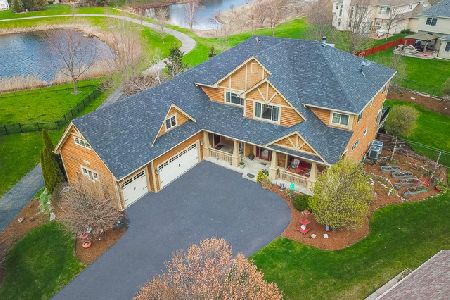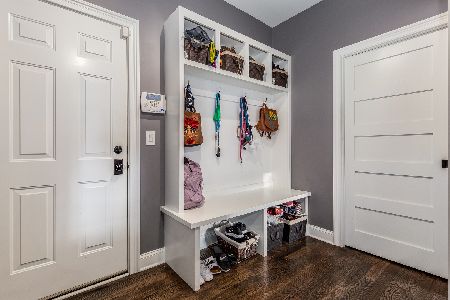13437 Kerr Street, Plainfield, Illinois 60585
$554,000
|
Sold
|
|
| Status: | Closed |
| Sqft: | 3,970 |
| Cost/Sqft: | $140 |
| Beds: | 4 |
| Baths: | 5 |
| Year Built: | 2006 |
| Property Taxes: | $13,169 |
| Days On Market: | 2818 |
| Lot Size: | 0,31 |
Description
Truly upscale & turnkey, custom home in North Plainfield. Lovely, expanded Sterling home, welcoming foyer, dramatic staircase & open floor plan. Pay attention to detail, with the extensive millwork, arched bay windows, elaborate ceilings, and superior furnishings throughout the home. Plenty of generous sized windows make the home light and bright. The kitchen is a chef's dream with an abundance of rich, staggered cabinetry & tons of counter space, walk in pantry, double oven and sizable island. Sophisticated office space overlooking a tranquil setting. Everyone will appreciate the enormous laundry/mud room with loads of cabinets, & separate entrance. Master suite features his & her closets, cozy sitting area & luxury bathroom. Custom look out basement with 10 foot ceiling, has a wet bar, fitness rm, huge rec & gaming rm, storage, full bthrm and walk out ext access. Energy efficient home includes dual furnaces, a/c's & hw tanks. So many high end updates. Must see to appreciate!!
Property Specifics
| Single Family | |
| — | |
| — | |
| 2006 | |
| Full,English | |
| — | |
| No | |
| 0.31 |
| Will | |
| Dunmoor Estates | |
| 400 / Annual | |
| Insurance | |
| Lake Michigan | |
| Public Sewer | |
| 09932542 | |
| 0701314050190000 |
Nearby Schools
| NAME: | DISTRICT: | DISTANCE: | |
|---|---|---|---|
|
Grade School
Walkers Grove Elementary School |
202 | — | |
|
Middle School
Ira Jones Middle School |
202 | Not in DB | |
|
High School
Plainfield North High School |
202 | Not in DB | |
Property History
| DATE: | EVENT: | PRICE: | SOURCE: |
|---|---|---|---|
| 15 Jun, 2018 | Sold | $554,000 | MRED MLS |
| 11 May, 2018 | Under contract | $556,700 | MRED MLS |
| 5 May, 2018 | Listed for sale | $556,700 | MRED MLS |
Room Specifics
Total Bedrooms: 4
Bedrooms Above Ground: 4
Bedrooms Below Ground: 0
Dimensions: —
Floor Type: Carpet
Dimensions: —
Floor Type: Carpet
Dimensions: —
Floor Type: Carpet
Full Bathrooms: 5
Bathroom Amenities: Whirlpool,Separate Shower,Double Sink
Bathroom in Basement: 1
Rooms: Eating Area,Office,Recreation Room,Game Room,Suite,Exercise Room,Foyer
Basement Description: Finished,Exterior Access
Other Specifics
| 3 | |
| Concrete Perimeter | |
| Concrete | |
| Deck, Brick Paver Patio, Storms/Screens | |
| Fenced Yard,Landscaped | |
| 163X85X170X84 | |
| Pull Down Stair | |
| Full | |
| Vaulted/Cathedral Ceilings, Skylight(s), Bar-Wet, Hardwood Floors, First Floor Laundry | |
| Double Oven, Microwave, Dishwasher, Refrigerator | |
| Not in DB | |
| Sidewalks, Street Lights, Street Paved | |
| — | |
| — | |
| Wood Burning |
Tax History
| Year | Property Taxes |
|---|---|
| 2018 | $13,169 |
Contact Agent
Nearby Similar Homes
Nearby Sold Comparables
Contact Agent
Listing Provided By
RE/MAX of Naperville

