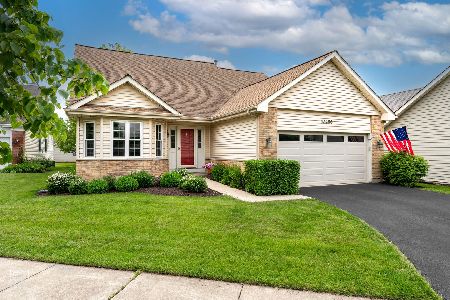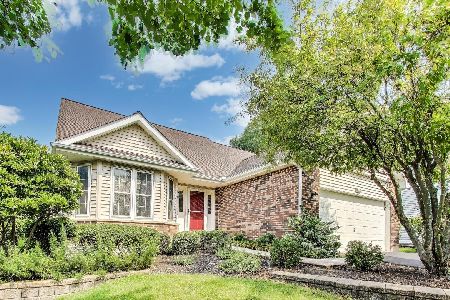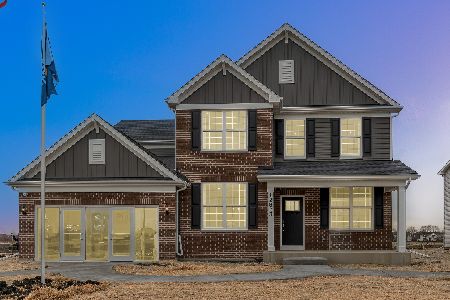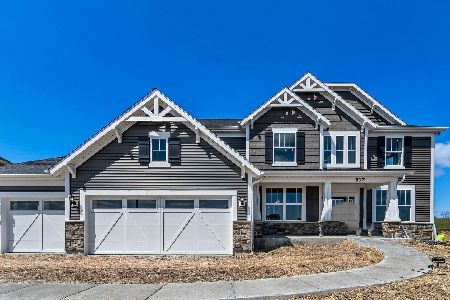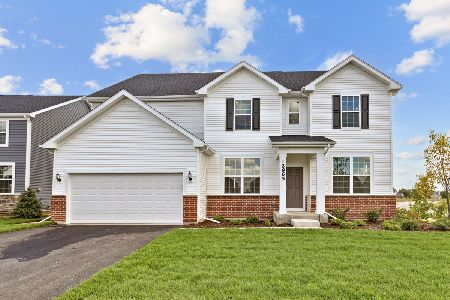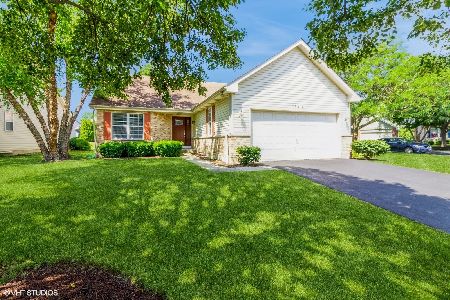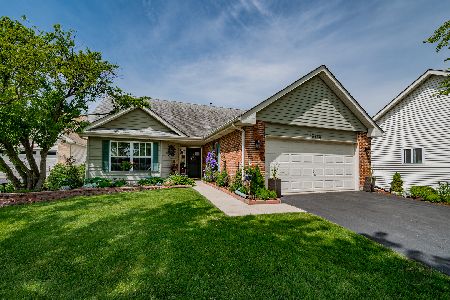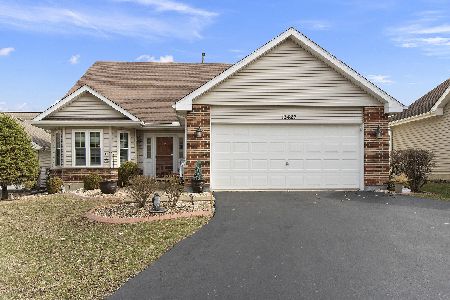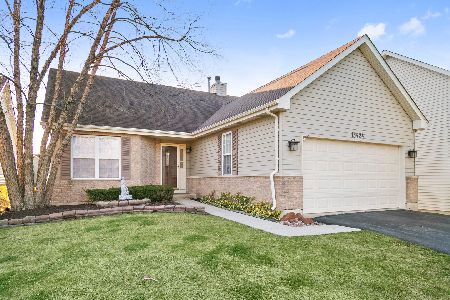13442 Magnolia Drive, Plainfield, Illinois 60544
$300,000
|
Sold
|
|
| Status: | Closed |
| Sqft: | 1,663 |
| Cost/Sqft: | $174 |
| Beds: | 2 |
| Baths: | 2 |
| Year Built: | 1997 |
| Property Taxes: | $5,181 |
| Days On Market: | 1312 |
| Lot Size: | 0,17 |
Description
Welcome to Carillon and The Premier Adult 55+ Community Located Conveniently to Expressways, Shopping, Grocery Stores, Golf and so Many More Amenities. This Ranch Style Home is Lovely and Features Two Bedrooms and Two Bathrooms. There is a Fabulous Eat In Kitchen and a Large Combined Living Room and Dining Area. Both Big enough to Accommodate the Largest of Dinner Parties and Family Gatherings. There is also a 3 Season Enclosed Room Perfect for Dining or Relaxing with a Good Book. Outdoor there is a Brick Patio for Additional Entertaining and Cookouts. The Primary Bedroom has its' Own Private En-suite Complete with Dual Vanities, a Whirlpool Tub and a Separate Shower. The Secondary Bedroom is Large enough for a Home Office or Overnight Guests and is Next to the Shared Bath. There is a Fireplace for those cold winter nights, a Two Car Garage and Large Laundry Room, and ALL Appliances... Just to Name a Few of this Homes' Highlights. There are Many Upgrades Such as Granite Kitchen Countertops, A Large Laundry Room With Washer and Dryer and Four Skylights. Carillon is a Secluded Gated Clubhouse Community Perfect for and Adult 55+ Lifestyle. Come See for Yourself While This Gorgeous Property is Still Available. Pools (Indoor and Outdoor), Clubhouse, Adult Activities, Golf and Resort Like Living Make this a Great Community and Make you Feel Right at Home!
Property Specifics
| Single Family | |
| — | |
| — | |
| 1997 | |
| — | |
| BURTON | |
| No | |
| 0.17 |
| Will | |
| Carillon | |
| 110 / Monthly | |
| — | |
| — | |
| — | |
| 11327729 | |
| 1202314790140000 |
Property History
| DATE: | EVENT: | PRICE: | SOURCE: |
|---|---|---|---|
| 18 Mar, 2022 | Sold | $300,000 | MRED MLS |
| 19 Feb, 2022 | Under contract | $289,900 | MRED MLS |
| 18 Feb, 2022 | Listed for sale | $289,900 | MRED MLS |
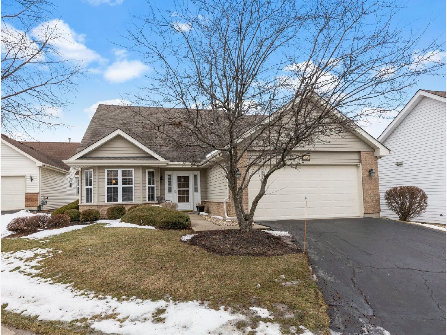
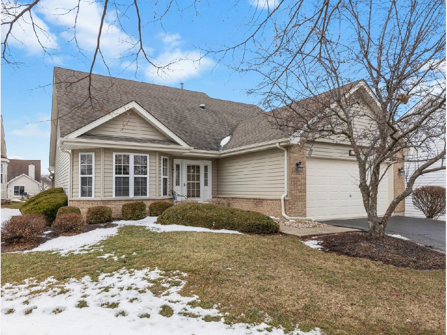
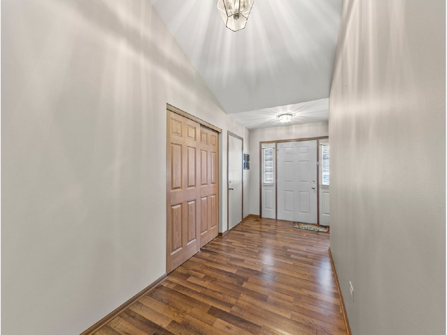
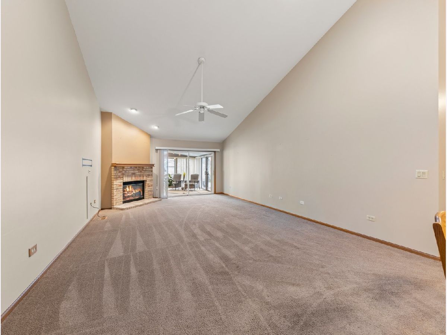
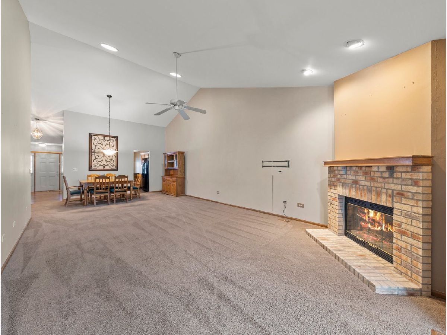
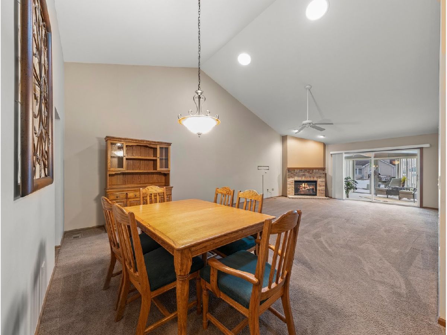
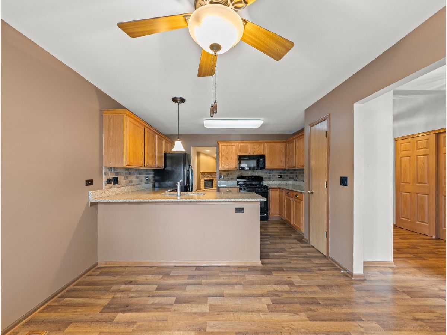
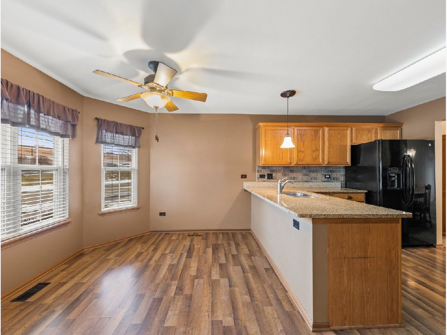
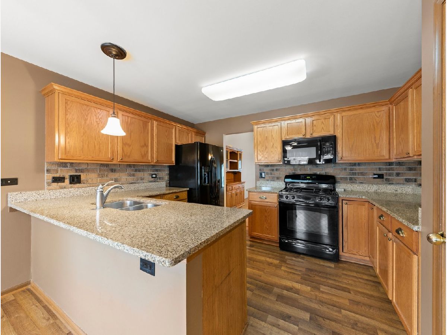
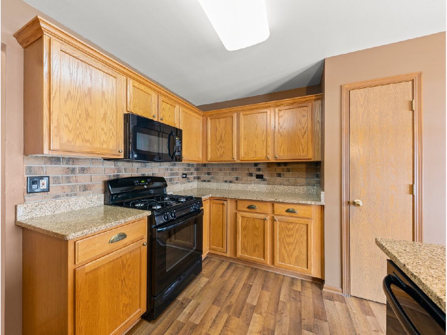
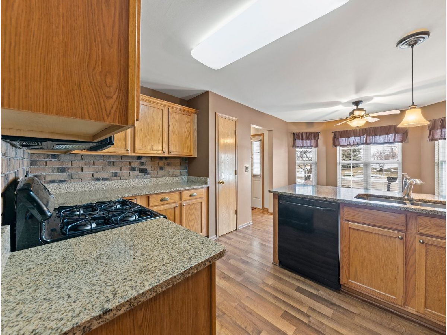
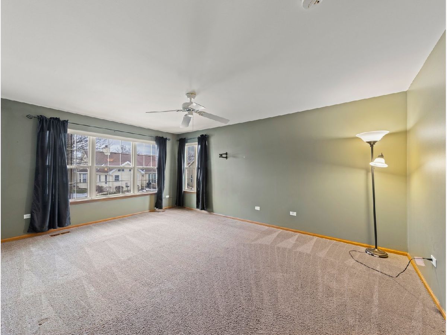
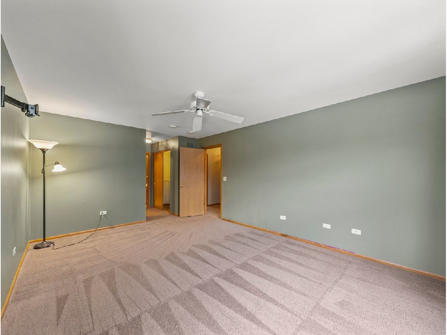
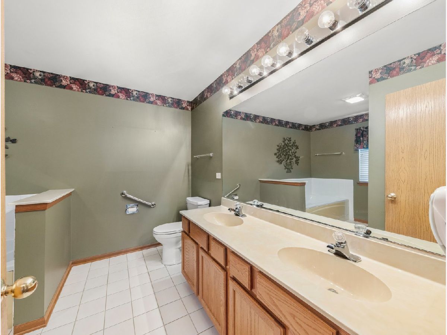
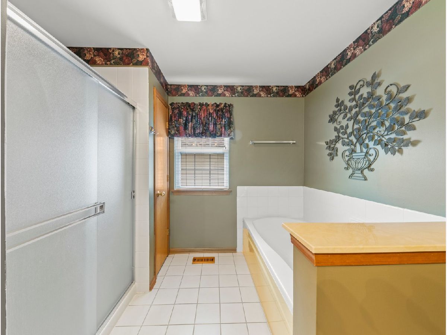
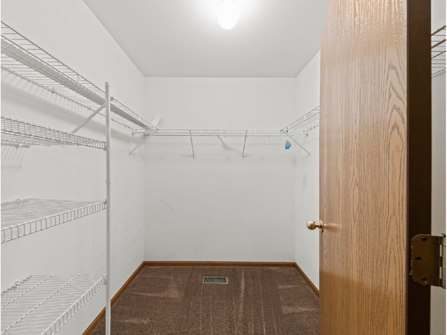
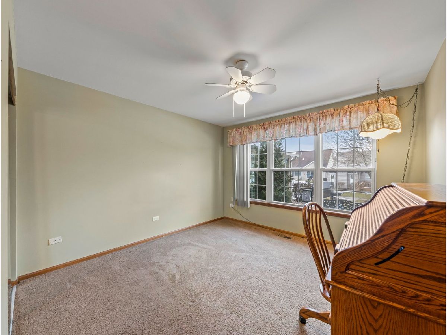
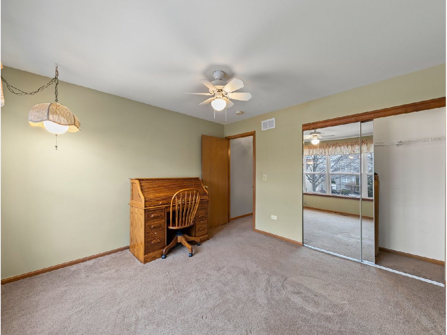
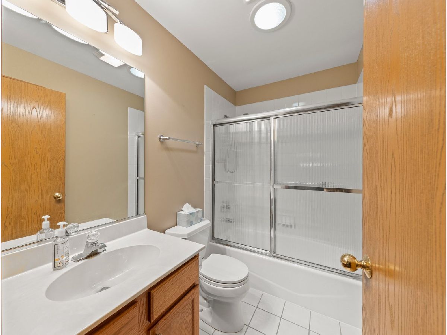
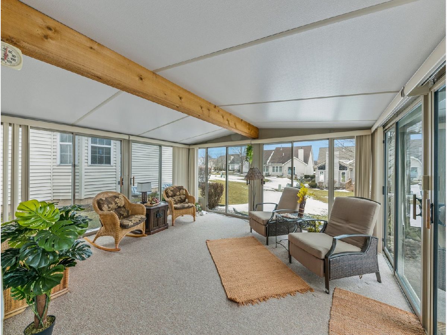
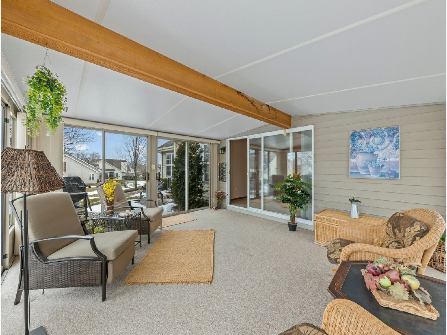
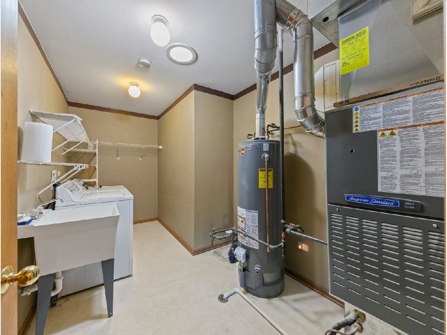
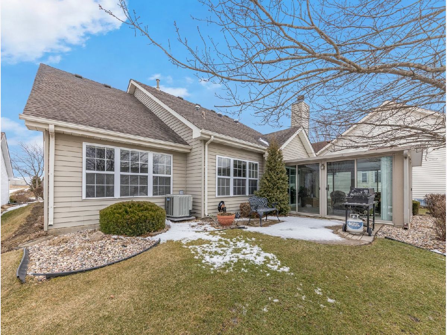
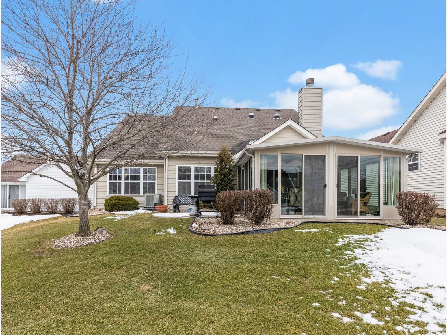
Room Specifics
Total Bedrooms: 2
Bedrooms Above Ground: 2
Bedrooms Below Ground: 0
Dimensions: —
Floor Type: —
Full Bathrooms: 2
Bathroom Amenities: Whirlpool,Separate Shower,Double Sink
Bathroom in Basement: 0
Rooms: —
Basement Description: None
Other Specifics
| 2 | |
| — | |
| Asphalt | |
| — | |
| — | |
| 63.3X43.5X85.4X50.1X126.2X | |
| — | |
| — | |
| — | |
| — | |
| Not in DB | |
| — | |
| — | |
| — | |
| — |
Tax History
| Year | Property Taxes |
|---|---|
| 2022 | $5,181 |
Contact Agent
Nearby Similar Homes
Nearby Sold Comparables
Contact Agent
Listing Provided By
Compass

