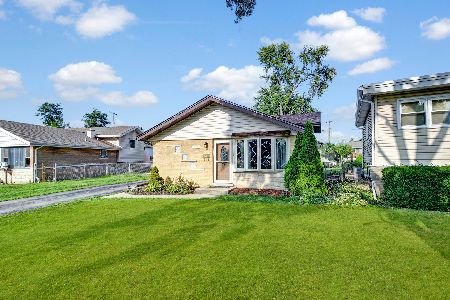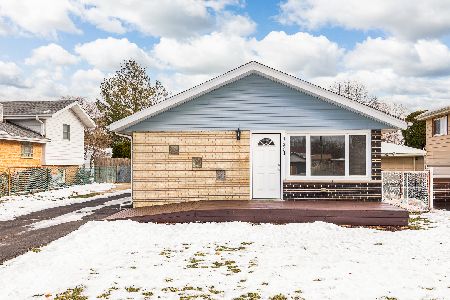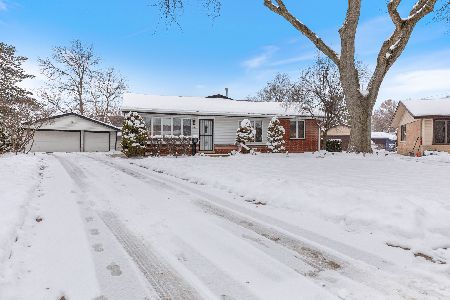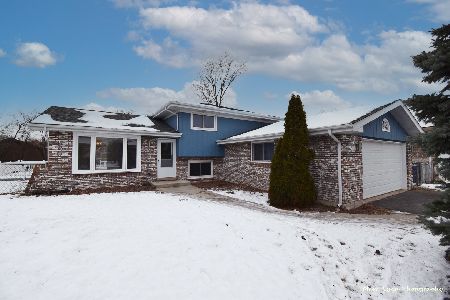13445 Loomis Court, Crestwood, Illinois 60418
$317,500
|
Sold
|
|
| Status: | Closed |
| Sqft: | 0 |
| Cost/Sqft: | — |
| Beds: | 4 |
| Baths: | 4 |
| Year Built: | 1983 |
| Property Taxes: | $6,696 |
| Days On Market: | 2735 |
| Lot Size: | 0,26 |
Description
Hard to believe, 4 bed, extended split level home, on a quiet cul de sac. New remodeled kitchen with custom white cabinets and soft close drawers, spectacular granite topped island/ breakfast bar, and new appliances. New skylights in the high cathedral ceilings of the living room. A fantastic heated 4 season room provides views of the private, professionally landscaped, fully fenced back yard, that also boasts a rock garden, tranquil waterfall, and large deck to enjoy. Large master bedroom has a custom walk in closet and full bathroom with whirlpool tub and separate shower. 3 more spacious bedrooms and another large full bathroom complete the second level. The lower level family room has a wood burning fireplace and leads to the amazing workroom/mancave/craft room/another family room, with direct access to the attached garage. Both garages are heated, have built in compressors, 220v outlets, detached has 8' door. Custom woodwork, Andersen windows, 6 panel doors, the list goes on.....
Property Specifics
| Single Family | |
| — | |
| Tri-Level | |
| 1983 | |
| None | |
| — | |
| No | |
| 0.26 |
| Cook | |
| — | |
| 0 / Not Applicable | |
| None | |
| Lake Michigan | |
| Public Sewer | |
| 10038133 | |
| 24333020420000 |
Property History
| DATE: | EVENT: | PRICE: | SOURCE: |
|---|---|---|---|
| 12 Sep, 2018 | Sold | $317,500 | MRED MLS |
| 12 Aug, 2018 | Under contract | $329,900 | MRED MLS |
| 1 Aug, 2018 | Listed for sale | $329,900 | MRED MLS |
Room Specifics
Total Bedrooms: 4
Bedrooms Above Ground: 4
Bedrooms Below Ground: 0
Dimensions: —
Floor Type: Hardwood
Dimensions: —
Floor Type: Carpet
Dimensions: —
Floor Type: Hardwood
Full Bathrooms: 4
Bathroom Amenities: Whirlpool,Separate Shower
Bathroom in Basement: 0
Rooms: Workshop,Heated Sun Room,Walk In Closet
Basement Description: Crawl
Other Specifics
| 4.5 | |
| Concrete Perimeter | |
| Brick | |
| Deck, Storms/Screens | |
| Cul-De-Sac,Fenced Yard,Irregular Lot,Landscaped | |
| 35X117X96X54X138 | |
| — | |
| Full | |
| Vaulted/Cathedral Ceilings, Skylight(s), Hardwood Floors | |
| Range, Microwave, Dishwasher, Refrigerator, Washer, Dryer, Disposal, Cooktop | |
| Not in DB | |
| Sidewalks, Street Lights, Street Paved | |
| — | |
| — | |
| Double Sided, Wood Burning Stove, Gas Log |
Tax History
| Year | Property Taxes |
|---|---|
| 2018 | $6,696 |
Contact Agent
Nearby Similar Homes
Nearby Sold Comparables
Contact Agent
Listing Provided By
Harthside Realtors, Inc.








