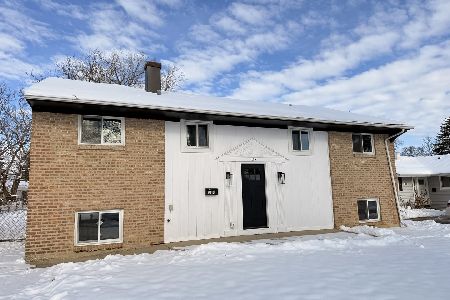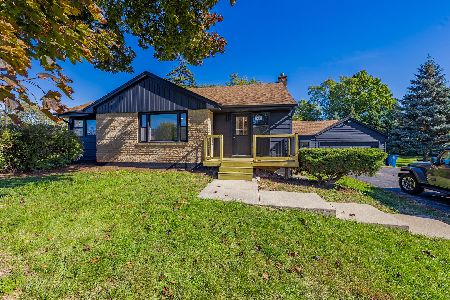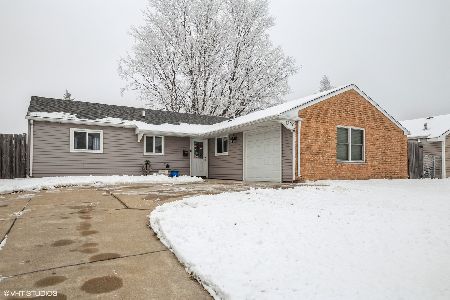1345 Glen Hill Drive, Glendale Heights, Illinois 60139
$247,000
|
Sold
|
|
| Status: | Closed |
| Sqft: | 1,317 |
| Cost/Sqft: | $188 |
| Beds: | 3 |
| Baths: | 2 |
| Year Built: | 1964 |
| Property Taxes: | $5,205 |
| Days On Market: | 2049 |
| Lot Size: | 0,17 |
Description
There's nothing left to do but move in and enjoy! Completely remodeled ranch just waiting for new owners! Wonderful eat in kitchen with new GE stainless steel appliances, cabinets, counter tops and lighting! Wood laminate flooring throughout. Light and bright 24 x 21 great room with recessed lighting and gas log fireplace give this home a great open feel! New sliding glass door leads to private fenced yard and a 20 x 12 concrete patio - perfect for summer barbecues! All new plumbing and updated electric service. 3 bedrooms with 6 panel doors and wood laminate flooring. Newer Anderson windows throughout! Master bedroom with completely remodeled full bath. Brand new furnace, AC, HWH and washer/dryer! One car attached garage. Close to schools, park and convenient to Glendale Lakes Golf Club and Interstate 355!
Property Specifics
| Single Family | |
| — | |
| Ranch | |
| 1964 | |
| None | |
| — | |
| No | |
| 0.17 |
| Du Page | |
| — | |
| — / Not Applicable | |
| None | |
| Lake Michigan | |
| Public Sewer | |
| 10741440 | |
| 0234301011 |
Nearby Schools
| NAME: | DISTRICT: | DISTANCE: | |
|---|---|---|---|
|
Grade School
Glen Hill Primary School |
16 | — | |
|
Middle School
Glenside Middle School |
16 | Not in DB | |
|
High School
Glenbard West High School |
87 | Not in DB | |
Property History
| DATE: | EVENT: | PRICE: | SOURCE: |
|---|---|---|---|
| 27 Jan, 2020 | Sold | $151,000 | MRED MLS |
| 16 Dec, 2019 | Under contract | $139,900 | MRED MLS |
| 21 Nov, 2019 | Listed for sale | $139,900 | MRED MLS |
| 28 Aug, 2020 | Sold | $247,000 | MRED MLS |
| 7 Jul, 2020 | Under contract | $247,900 | MRED MLS |
| — | Last price change | $249,900 | MRED MLS |
| 9 Jun, 2020 | Listed for sale | $249,900 | MRED MLS |
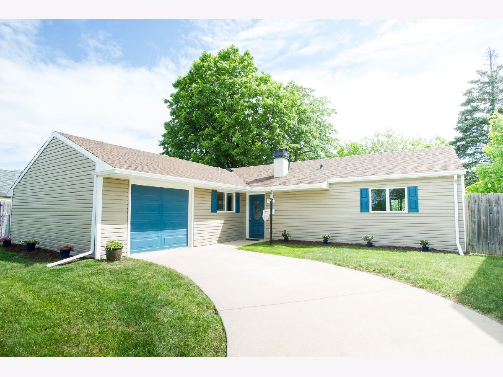
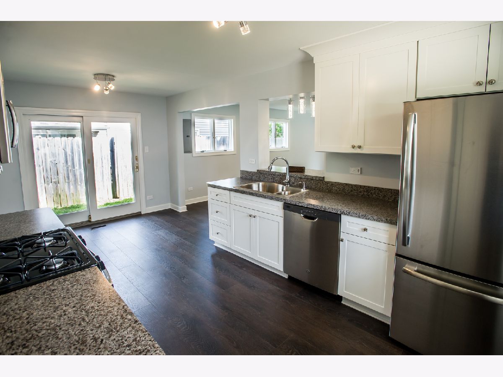
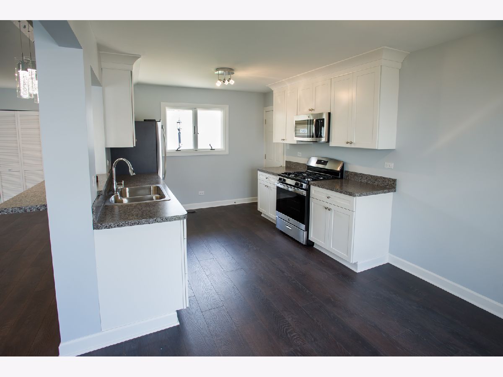
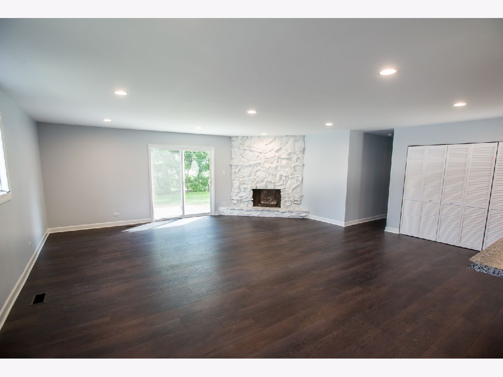
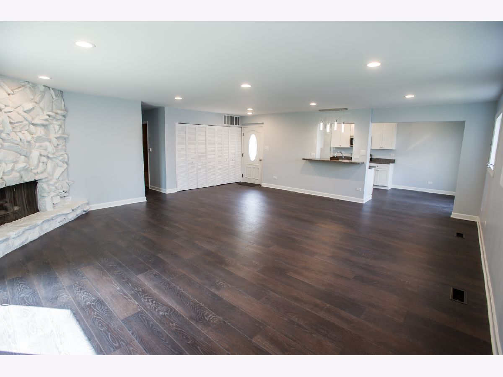
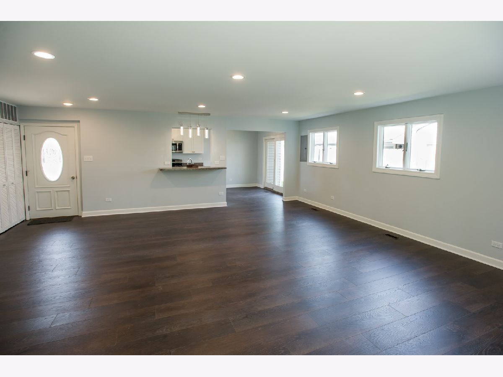
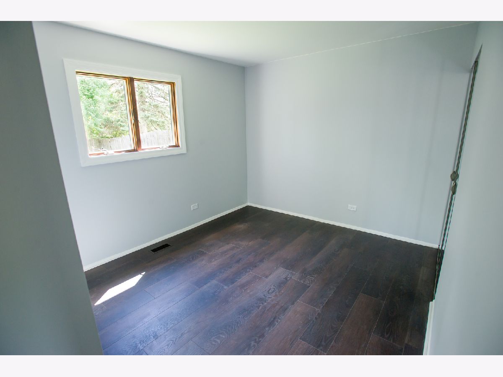
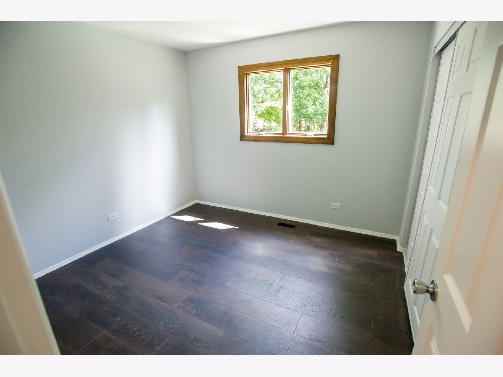
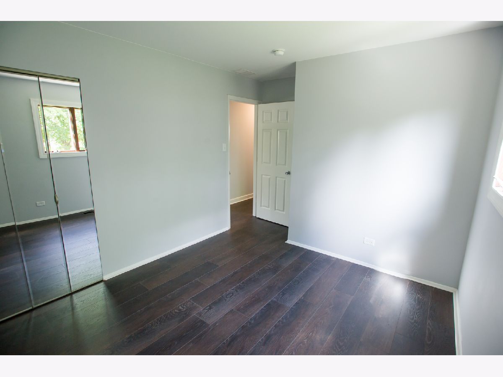
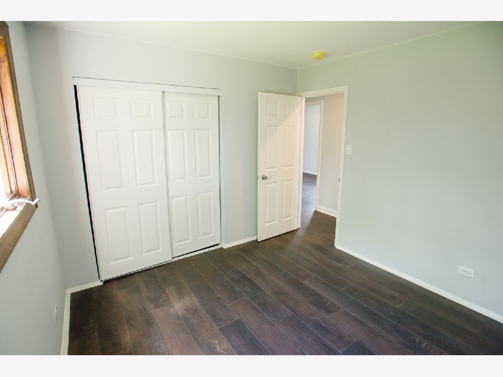
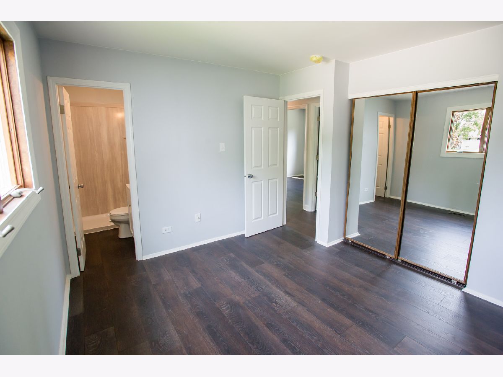
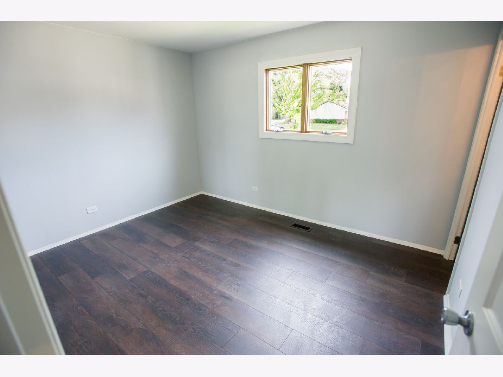
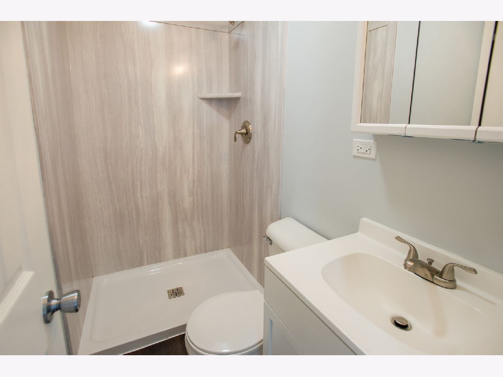
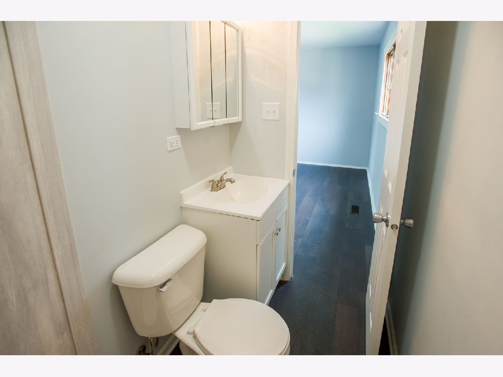
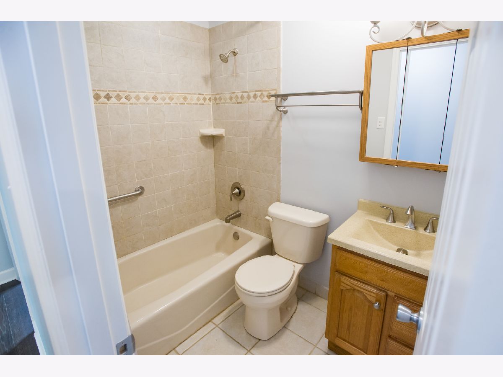
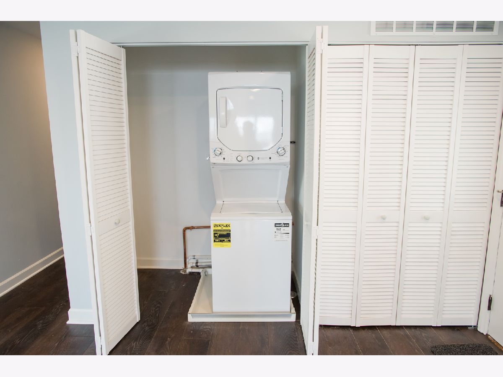
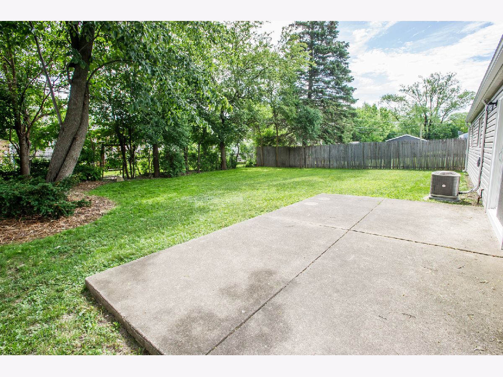
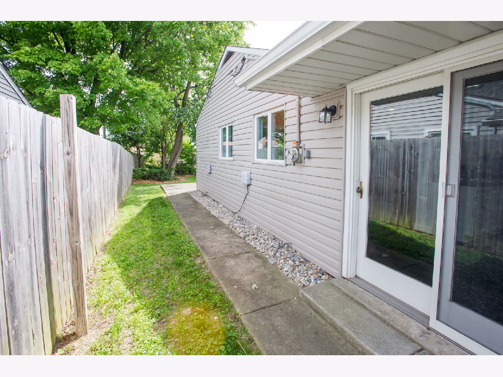
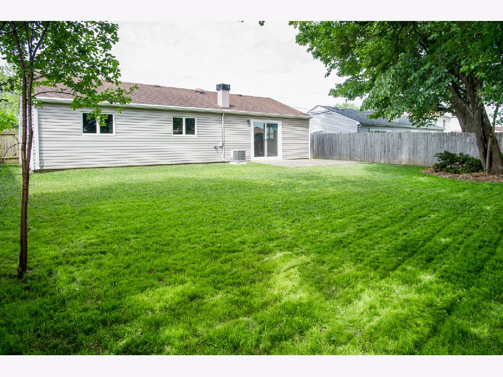
Room Specifics
Total Bedrooms: 3
Bedrooms Above Ground: 3
Bedrooms Below Ground: 0
Dimensions: —
Floor Type: Wood Laminate
Dimensions: —
Floor Type: Wood Laminate
Full Bathrooms: 2
Bathroom Amenities: —
Bathroom in Basement: 0
Rooms: No additional rooms
Basement Description: None
Other Specifics
| 1 | |
| Concrete Perimeter | |
| Concrete | |
| Patio | |
| Fenced Yard | |
| 60 X 120 | |
| Unfinished | |
| Full | |
| Wood Laminate Floors, First Floor Bedroom, First Floor Laundry, First Floor Full Bath | |
| Range, Microwave, Dishwasher, Refrigerator, Washer, Dryer, Stainless Steel Appliance(s) | |
| Not in DB | |
| Park, Curbs, Sidewalks, Street Lights, Street Paved | |
| — | |
| — | |
| Gas Log |
Tax History
| Year | Property Taxes |
|---|---|
| 2020 | $5,248 |
| 2020 | $5,205 |
Contact Agent
Nearby Similar Homes
Nearby Sold Comparables
Contact Agent
Listing Provided By
Keller Williams Premiere Properties

