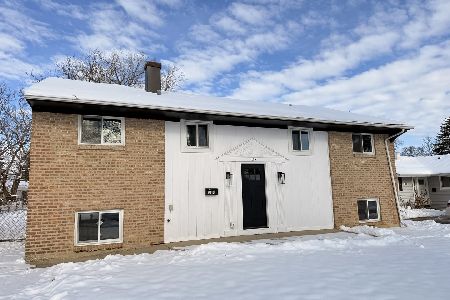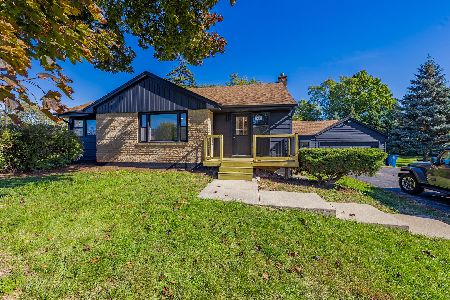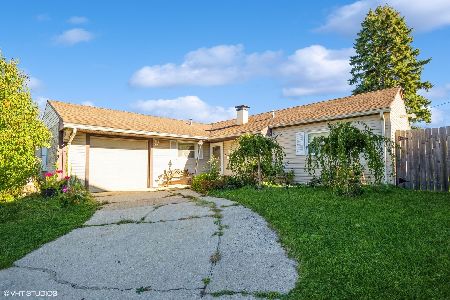1349 Glen Hill Drive, Glendale Heights, Illinois 60139
$253,000
|
Sold
|
|
| Status: | Closed |
| Sqft: | 1,317 |
| Cost/Sqft: | $190 |
| Beds: | 3 |
| Baths: | 2 |
| Year Built: | 1964 |
| Property Taxes: | $5,346 |
| Days On Market: | 1841 |
| Lot Size: | 0,17 |
Description
Beautiful 3 bedroom ranch-style home! Great location! This home offers a spacious open floor plan. The kitchen is nicely updated with granite counters, white cabinetry, breakfast bar and sliding doors to a side patio, which is super convenient for grilling. The huge great room is bright with sunlight from the large sliding glass doors leading to the patio and nice size back yard with its cozy firepit area, newer shed and fenced back yard. This home has 2 bathrooms both showcasing new vanities and nicely updated. The a mud room off the kitchen has a full size washer and dryer and leads out to the attached garage. In the Glenbard West school district and conveniently located close to shopping, resturants, parks, golf course and more.
Property Specifics
| Single Family | |
| — | |
| Ranch | |
| 1964 | |
| None | |
| — | |
| No | |
| 0.17 |
| Du Page | |
| Glen Hill | |
| 0 / Not Applicable | |
| None | |
| Lake Michigan | |
| Public Sewer | |
| 10963081 | |
| 0234301010 |
Nearby Schools
| NAME: | DISTRICT: | DISTANCE: | |
|---|---|---|---|
|
Grade School
Glen Hill Primary School |
16 | — | |
|
Middle School
Glenside Middle School |
16 | Not in DB | |
|
High School
Glenbard West High School |
87 | Not in DB | |
Property History
| DATE: | EVENT: | PRICE: | SOURCE: |
|---|---|---|---|
| 25 Sep, 2010 | Sold | $108,900 | MRED MLS |
| 3 Aug, 2010 | Under contract | $112,900 | MRED MLS |
| — | Last price change | $117,900 | MRED MLS |
| 2 Jun, 2010 | Listed for sale | $122,900 | MRED MLS |
| 28 Jun, 2013 | Sold | $154,000 | MRED MLS |
| 13 Apr, 2013 | Under contract | $154,000 | MRED MLS |
| 21 Mar, 2013 | Listed for sale | $154,000 | MRED MLS |
| 17 Feb, 2021 | Sold | $253,000 | MRED MLS |
| 10 Jan, 2021 | Under contract | $249,900 | MRED MLS |
| 4 Jan, 2021 | Listed for sale | $249,900 | MRED MLS |
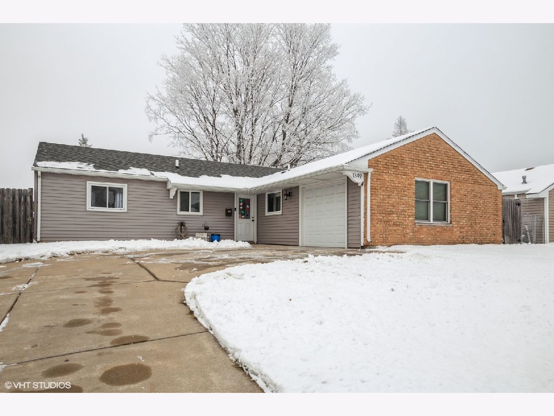
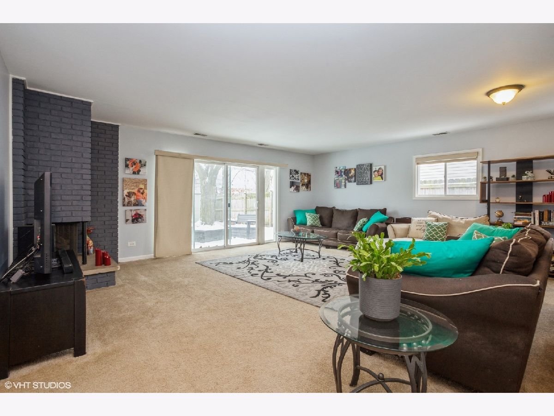
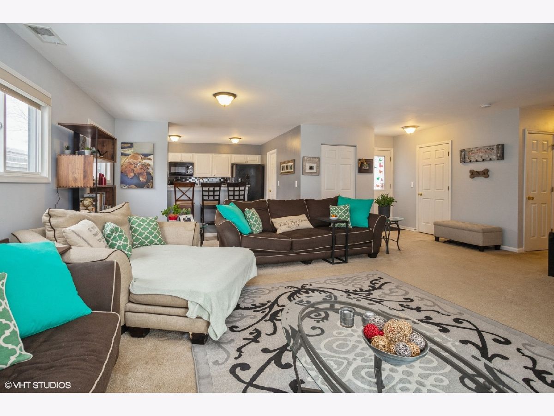
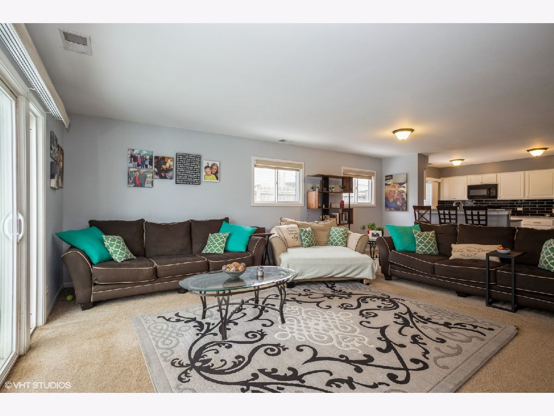
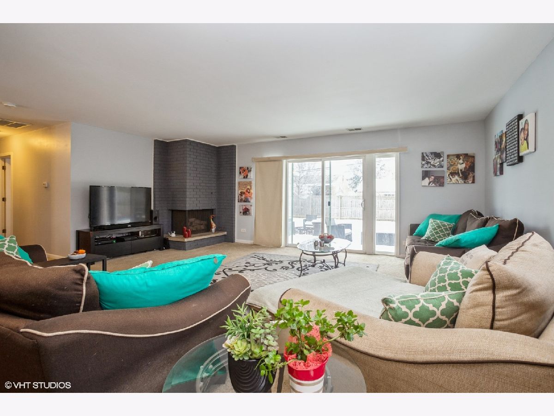
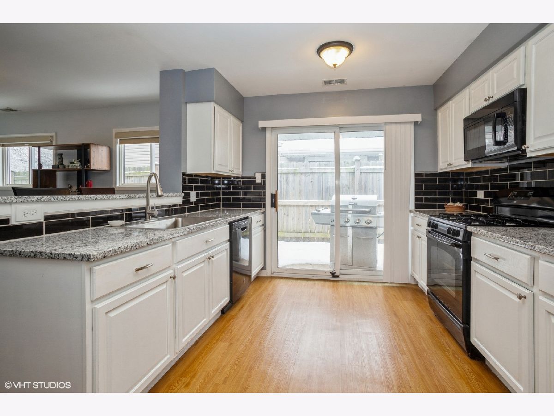
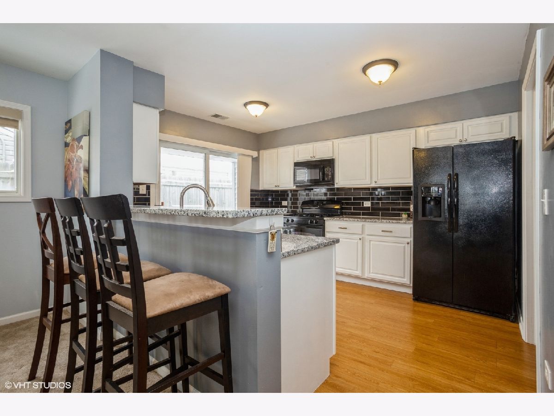
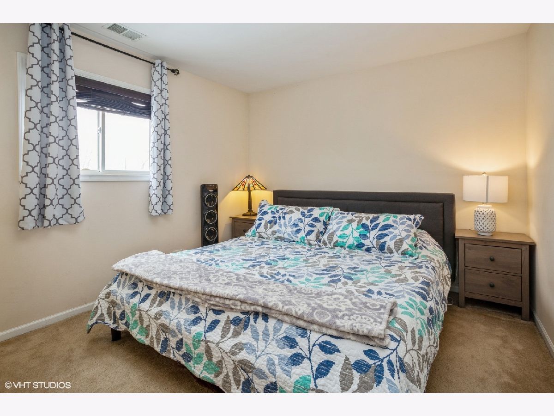
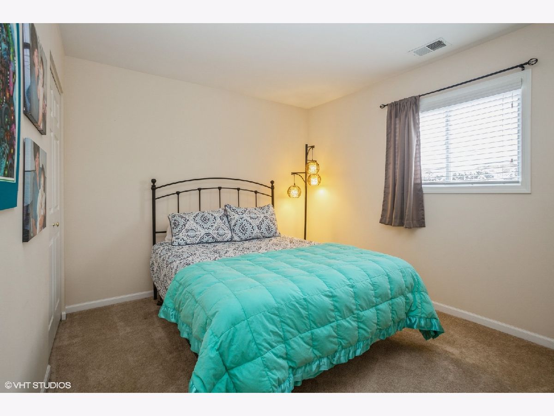
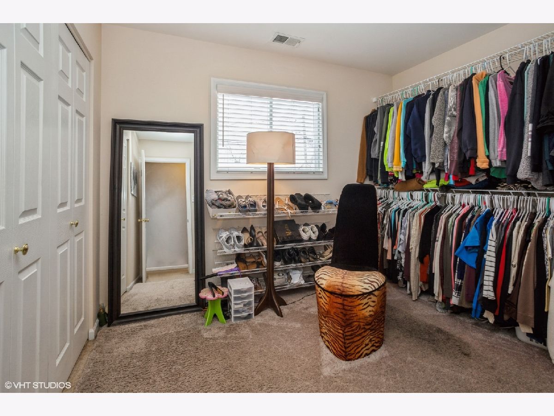
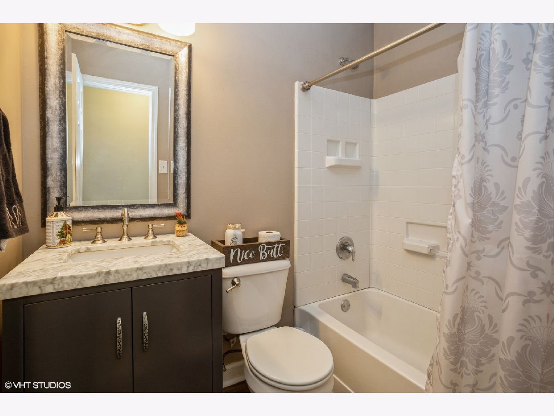
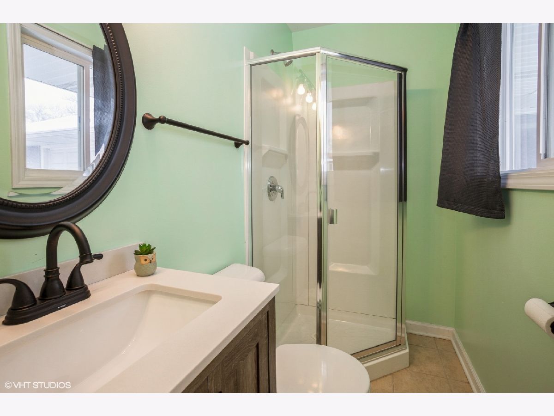
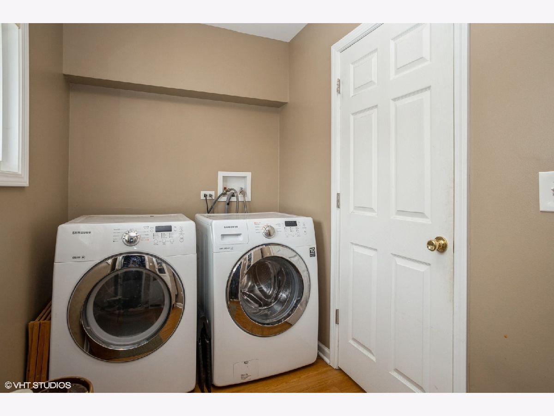
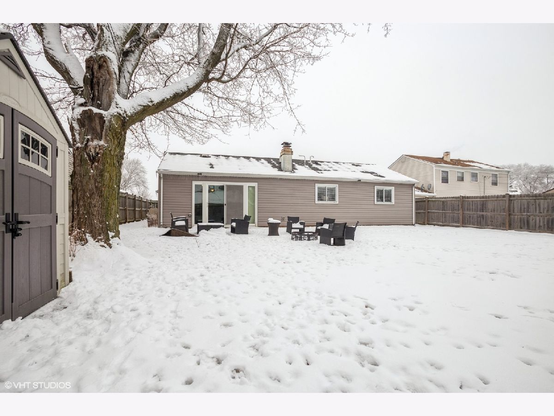
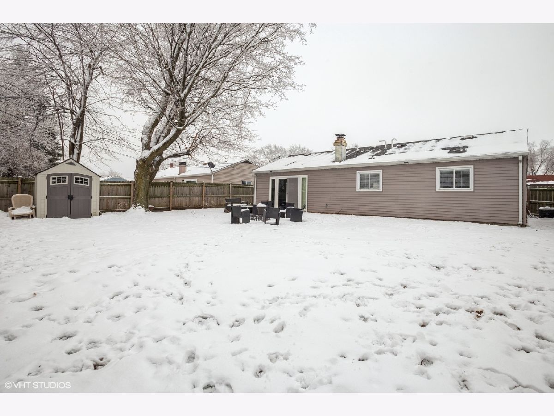
Room Specifics
Total Bedrooms: 3
Bedrooms Above Ground: 3
Bedrooms Below Ground: 0
Dimensions: —
Floor Type: Carpet
Dimensions: —
Floor Type: Carpet
Full Bathrooms: 2
Bathroom Amenities: —
Bathroom in Basement: 0
Rooms: No additional rooms
Basement Description: Slab
Other Specifics
| 1 | |
| Concrete Perimeter | |
| Concrete | |
| Patio | |
| Fenced Yard | |
| 60X120 | |
| Full | |
| Full | |
| First Floor Bedroom | |
| Range, Microwave, Dishwasher, Refrigerator, Washer, Dryer | |
| Not in DB | |
| Curbs, Sidewalks, Street Lights, Street Paved | |
| — | |
| — | |
| Double Sided, Gas Starter |
Tax History
| Year | Property Taxes |
|---|---|
| 2010 | $5,358 |
| 2013 | $4,863 |
| 2021 | $5,346 |
Contact Agent
Nearby Similar Homes
Nearby Sold Comparables
Contact Agent
Listing Provided By
Coldwell Banker Realty

