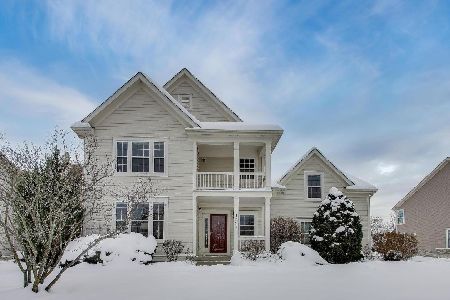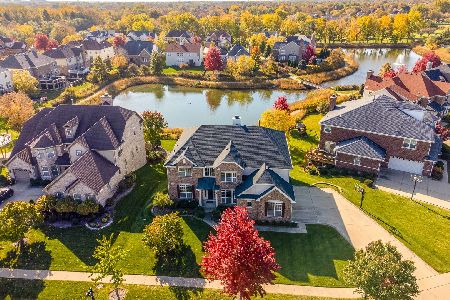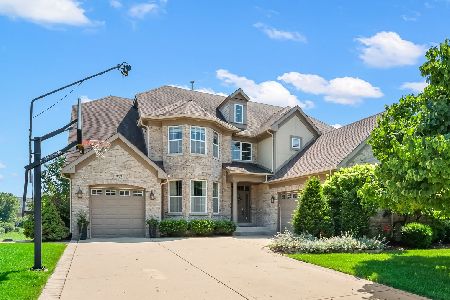1345 Grantham Drive, Schaumburg, Illinois 60193
$720,000
|
Sold
|
|
| Status: | Closed |
| Sqft: | 4,300 |
| Cost/Sqft: | $177 |
| Beds: | 5 |
| Baths: | 5 |
| Year Built: | 2005 |
| Property Taxes: | $19,751 |
| Days On Market: | 2772 |
| Lot Size: | 0,00 |
Description
Fantastic dream house in prestigious Lions Gate. All brick 2 story house. The home floor plan has a dual staircase. Warm hard wood floors thru 1st floor. Gourmet kitchen with island SS appliances, cherry cabinets, and open to the spacious breakfast area. Master bed room with walk in closet and separate shower and double sink. Cozy family room with fire place. Full finished walk out basement has a 5th bed room, full bath room and play area with pond views. 1st floor office can be bed room. first floor has laundry room. Good school Dist, good neighbors, easy access express way etc,... Price to sell. Just show, your client will love this.
Property Specifics
| Single Family | |
| — | |
| — | |
| 2005 | |
| Full | |
| — | |
| Yes | |
| — |
| Cook | |
| — | |
| 472 / Annual | |
| Snow Removal | |
| Public | |
| Public Sewer | |
| 09988626 | |
| 07251030190000 |
Nearby Schools
| NAME: | DISTRICT: | DISTANCE: | |
|---|---|---|---|
|
Grade School
Fairview Elementary School |
54 | — | |
|
Middle School
Margaret Mead Junior High School |
54 | Not in DB | |
|
High School
J B Conant High School |
211 | Not in DB | |
Property History
| DATE: | EVENT: | PRICE: | SOURCE: |
|---|---|---|---|
| 14 Aug, 2018 | Sold | $720,000 | MRED MLS |
| 30 Jun, 2018 | Under contract | $759,000 | MRED MLS |
| 18 Jun, 2018 | Listed for sale | $759,000 | MRED MLS |
Room Specifics
Total Bedrooms: 5
Bedrooms Above Ground: 5
Bedrooms Below Ground: 0
Dimensions: —
Floor Type: Carpet
Dimensions: —
Floor Type: Carpet
Dimensions: —
Floor Type: Carpet
Dimensions: —
Floor Type: —
Full Bathrooms: 5
Bathroom Amenities: Whirlpool,Separate Shower,Double Sink
Bathroom in Basement: 1
Rooms: Bedroom 5,Deck,Office
Basement Description: Finished
Other Specifics
| 3 | |
| — | |
| Concrete | |
| — | |
| — | |
| 41X86X45X133X149 | |
| — | |
| Full | |
| — | |
| Range, Microwave, Dishwasher, Refrigerator | |
| Not in DB | |
| — | |
| — | |
| — | |
| Gas Log |
Tax History
| Year | Property Taxes |
|---|---|
| 2018 | $19,751 |
Contact Agent
Nearby Similar Homes
Nearby Sold Comparables
Contact Agent
Listing Provided By
Partners 4U Realty Inc.







